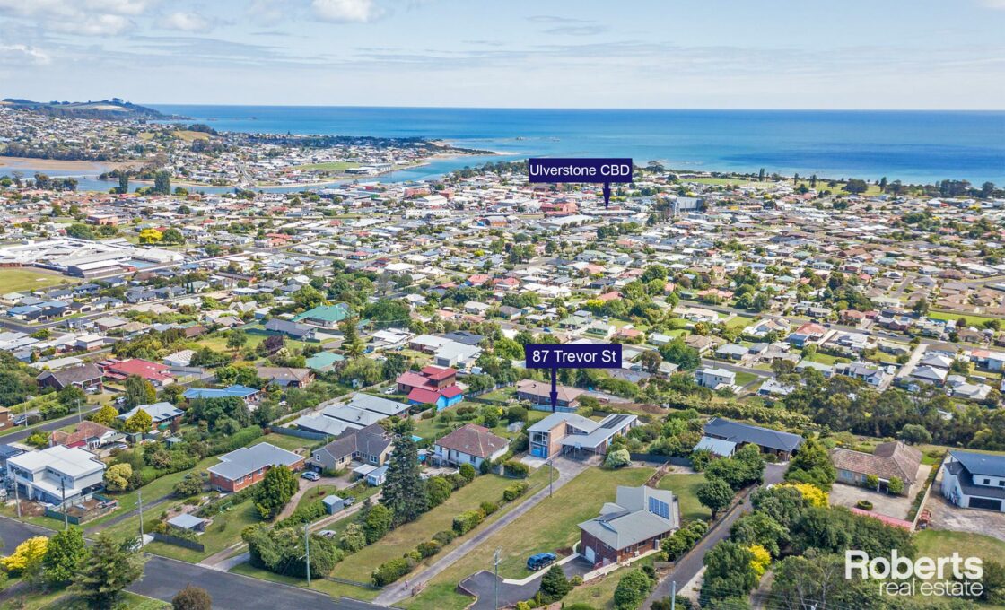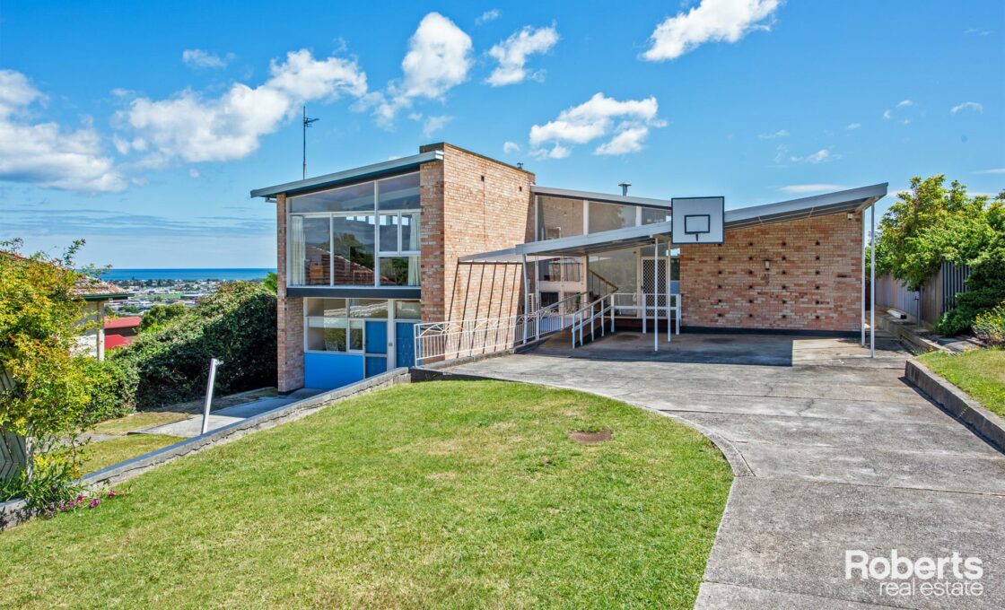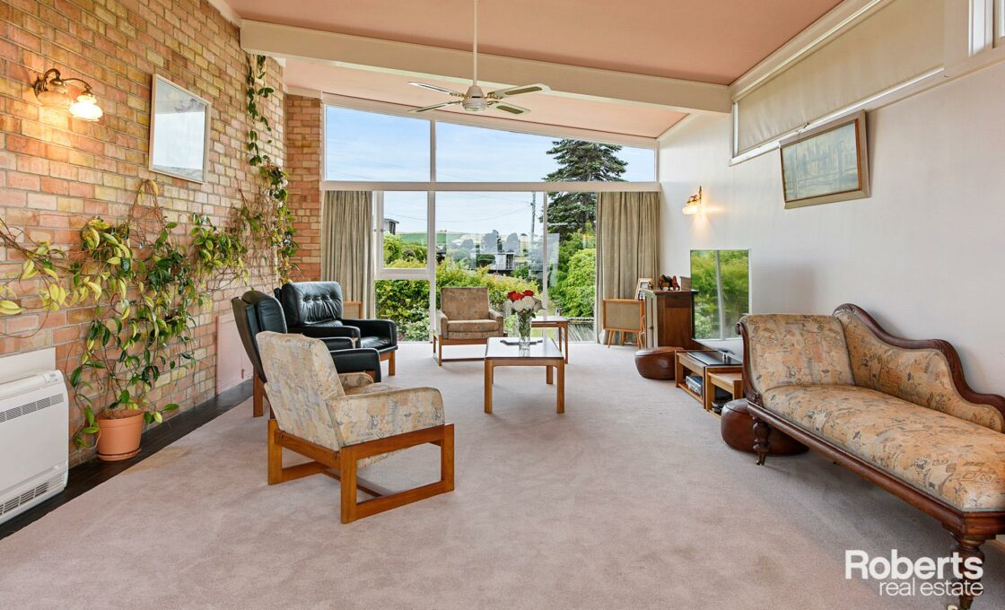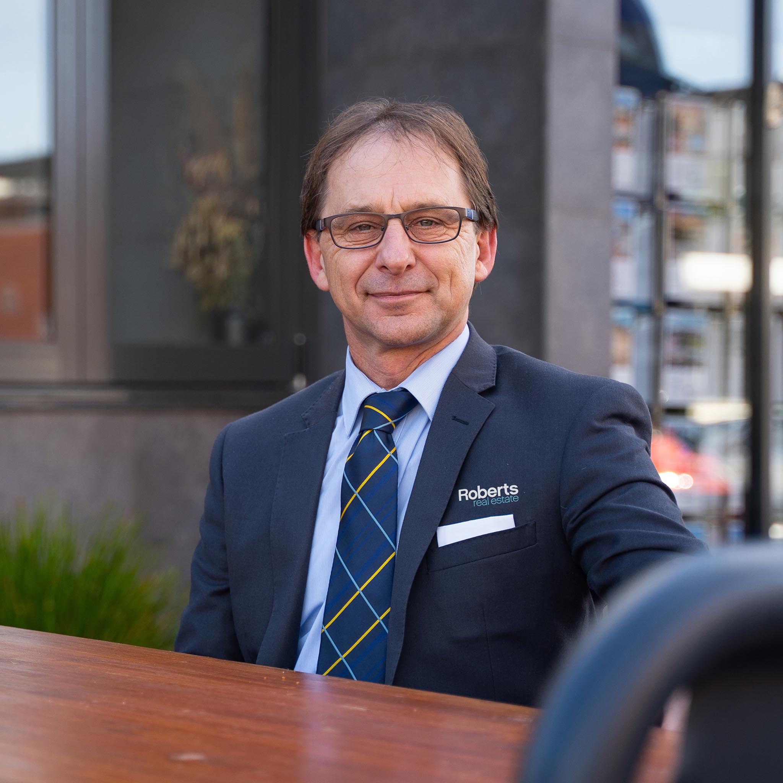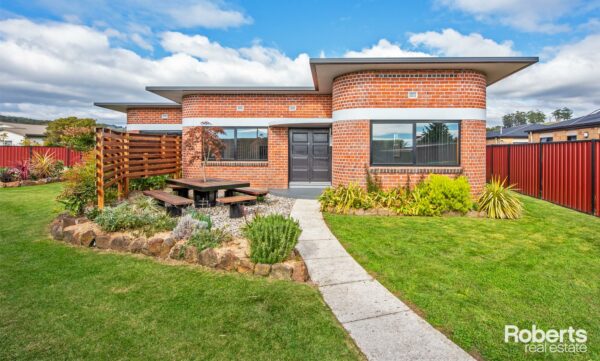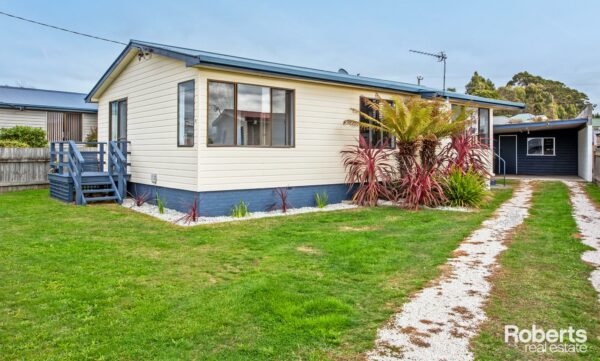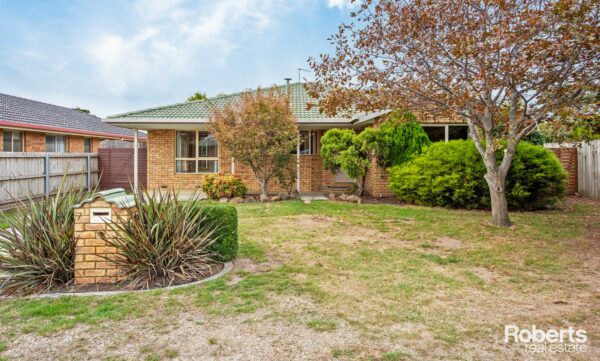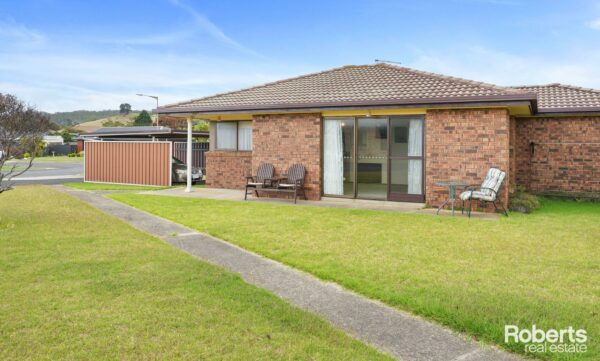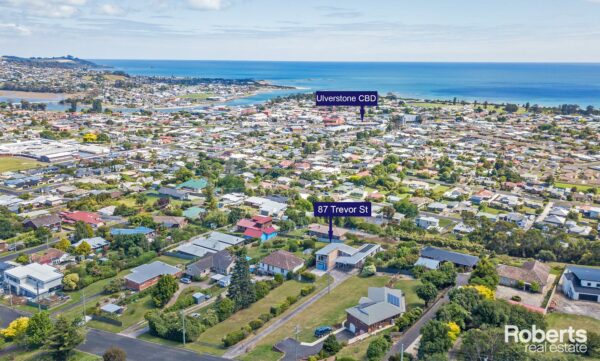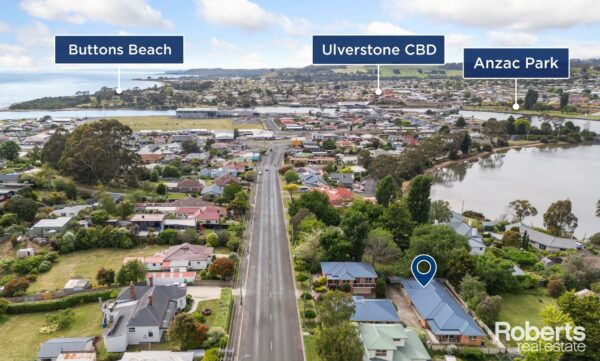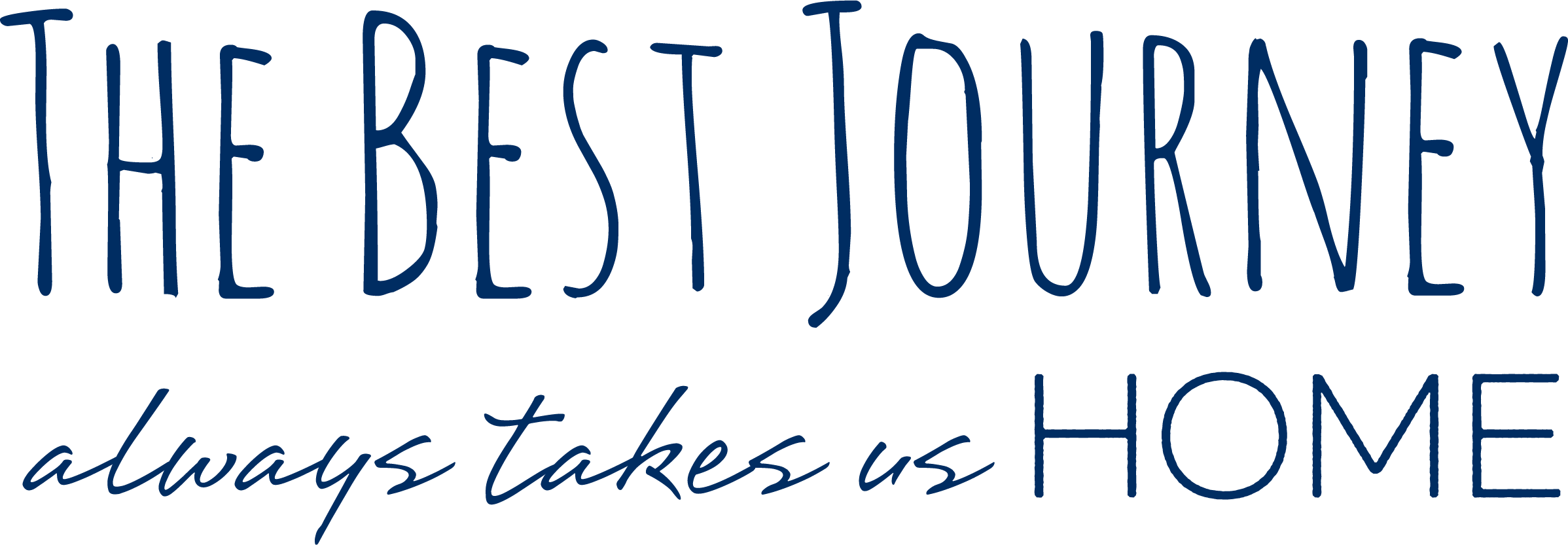An Architectural splendor built with a view to remember!
Your Invitation to 87 Trevor Street -a timeless gem making its debut on the market for the very first time. Constructed in 1957, this architecturally designed residence spans three levels, showcasing a unique and split-level layout that exudes both charm and character.
Boasting breathtaking panoramic views of Bass Strait, the property invites you to savor the beauty of its surroundings. The master bedroom, in particular, offers a vantage point that captures these spectacular views, providing an idyllic retreat within the home.
Step inside to discover a retro feel that permeates the entire residence, creating a nostalgic ambiance that harks back to its mid-century origins. With three bedrooms featuring built-in robes, two living areas, and two bathrooms, the home seamlessly blends comfort with functionality.
Entertaining is a delight with the inclusion of a well-appointed wine cellar and a bar, perfect for hosting gatherings and creating cherished memories with friends and family. The property encourages a modern touch to be added, allowing you to transform it into the envy of Ulverstone-a space that beautifully combines the charm of the past with the contemporary style of today.
As if this wasn’t enough, the outdoor space is equally impressive. A solar-heated swimming pool beckons, offering a refreshing oasis to enjoy during warmer months. Sitting on a generous 2021m² block, the potential for subdivision (STCA) adds an exciting prospect for future development or expansion.
In summary, 87 Trevor Street presents a rare opportunity to own a piece of history while embracing the chance to infuse it with your unique style. Don’t miss your chance to call this architectural treasure home, where the past and present seamlessly converge.
Elevate Your Lifestyle: 87 Trevor Street’s Three-Level Time Capsule!
“Roberts Real Estate have obtained all information in this document from sources considered to be reliable; however, we cannot guarantee its accuracy. Prospective purchasers are advised to carry out their own investigations. All measurements are approximate. Please note, photos are indicative of the property only.”
Features include
- House
- 3 bed
- 2 bath
- 2 Parking Spaces
- Land is 2,021 m²
- Floor Area is 226 m²
- 2 Toilet
- 2 Carport
- Dishwasher
- Balcony
- Deck
- Outdoor Entertaining
- wine cellar

