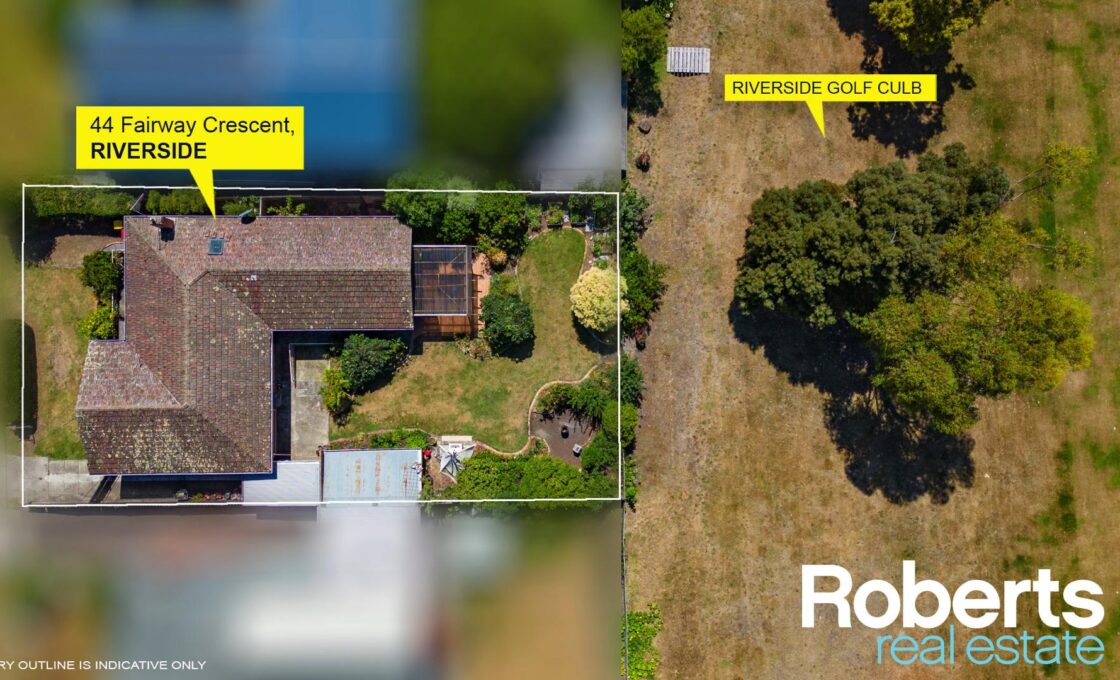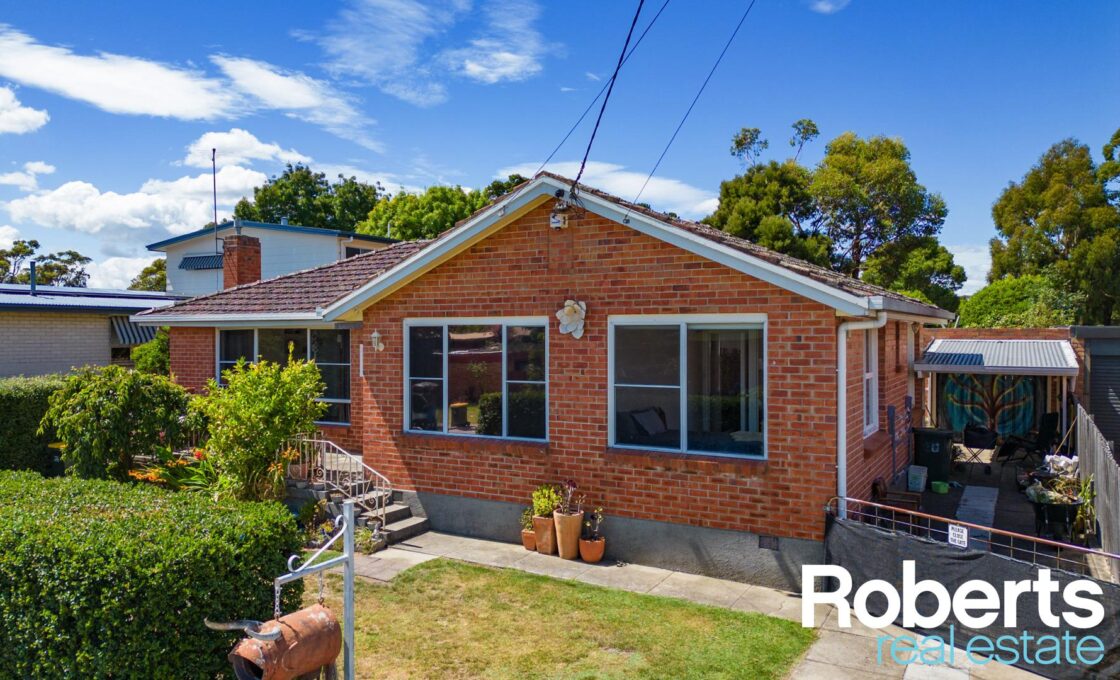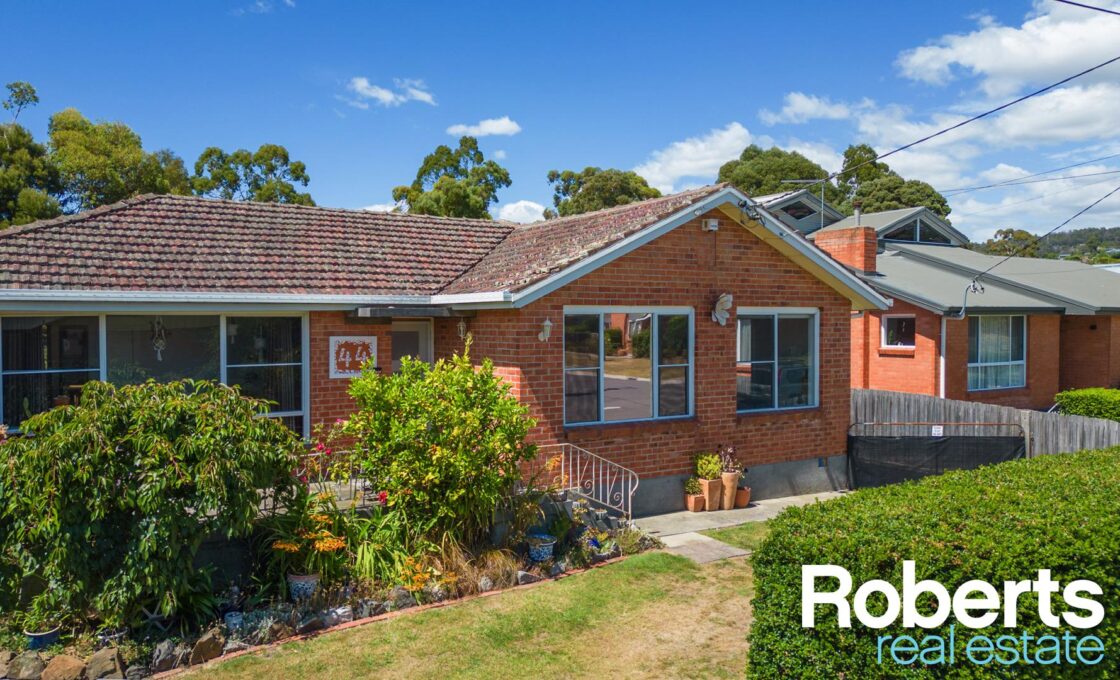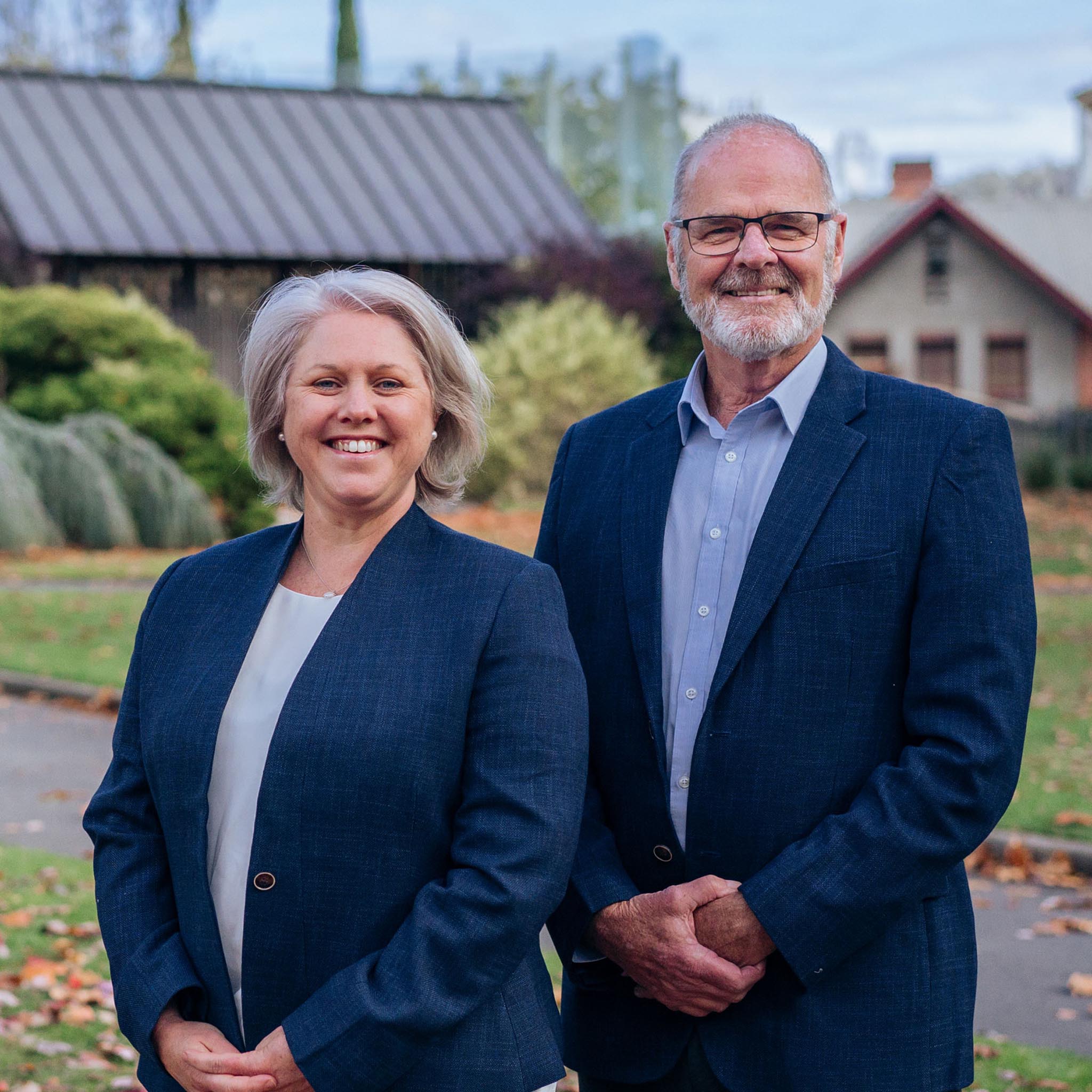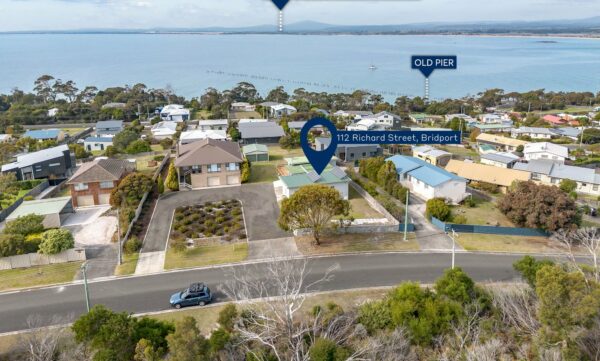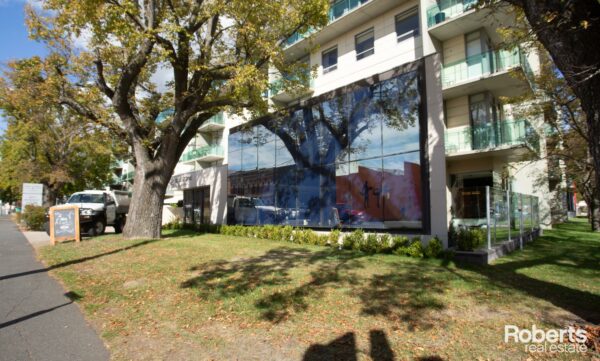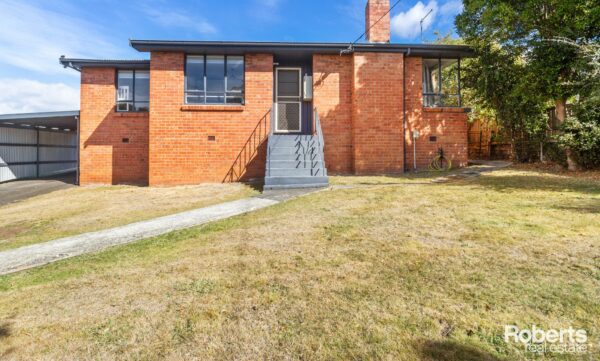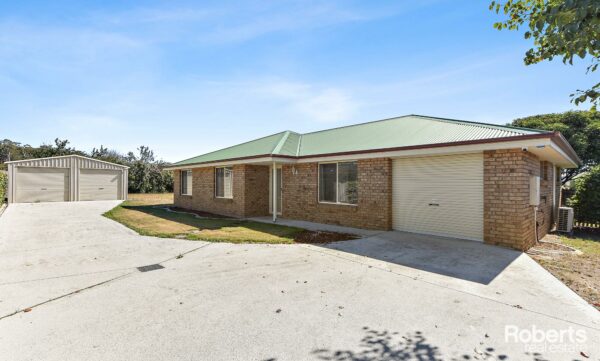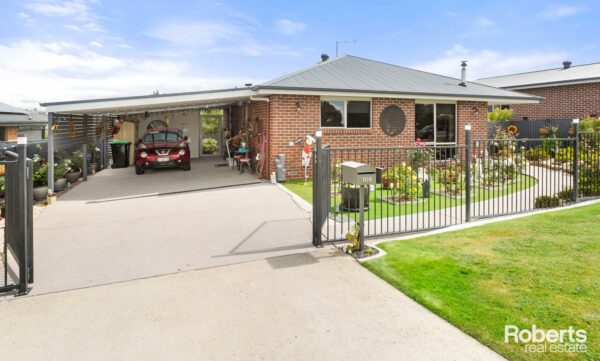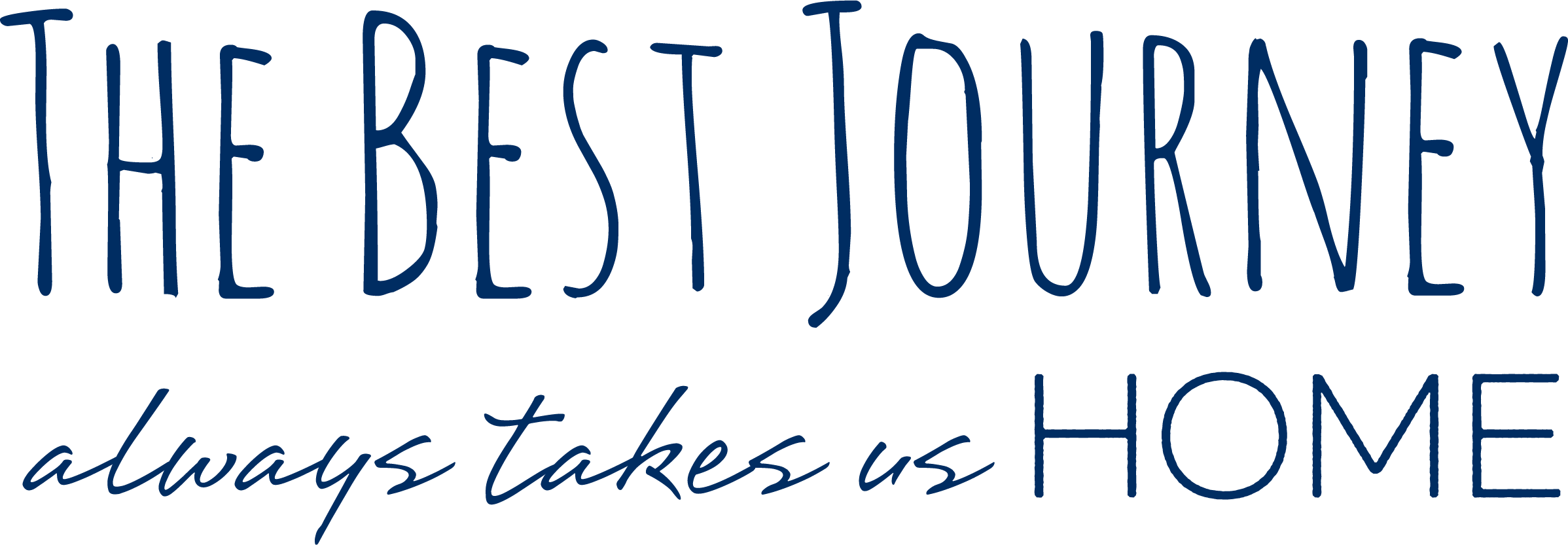Fantastic Family Home
Looking for a solid brick home in a quality neighbourhood? Tucked away in a quiet yet convenient pocket of Riverside, with direct access through your back gate to the Riverside Golf Course, this much-loved brick home will appeal to a broad range of buyers.
Encompassing 3 double bedrooms all with robes, modern bathroom with separate toilet and sunny living room with hardwood floors. The well-equipped central kitchen overlooks the dining area and fantastic light-filled family room serviced by a Daikin split system for year round comfort.
Outside, the covered alfresco area flows from the living areas, creating the perfect spot to sit and enjoy time with family and friends. The safe and secure garden oasis features an abundance of flowers and foliage as well as raised veggie beds, dog run and your own tepee with outdoor bath! The back gate offers direct golf course access, a true indulgence for golf fans.
Just a short stroll away is the Riverside Plaza shopping centre, public swimming pool, 4 quality schools and the Windsor Precinct with medical facilities, daycare, sporting facilities, gym and community garden.
44 Fairway Cres at a glance:
• Much-loved home with direct access to golf course
• Fantastic family and dining room extension
• Central kitchen and update bathroom
• Covered alfresco area overlooking garden oasis
• Very convenient and quiet location
• Short stroll to shops, schools, public pool and medical facilities
Additional information:
• Building size: 160sqm
• Land size: 668sqm
• Year built: 1966
• Council: West Tamar
• Council rates: Approx $1,800pa
• Water Rates: Approx $1,000pa + usage
Roberts Real Estate has made all reasonable efforts to obtain information regarding this property from industry and government sources that are deemed to be both reliable and factual; however, we cannot guarantee their complete accuracy in every instance. Prospective purchasers are advised to carry out their own investigations to ensure the property satisfies their suitability/usage requirements. All measurements and boundary overlays are approximate.
Features include
- House
- 3 bed
- 1 bath
- 2 Parking Spaces
- Land is 668 m²
- Floor Area is 160 m²
- 2 Toilet
- Garage
- Carport
- 2 Open Parking Spaces

