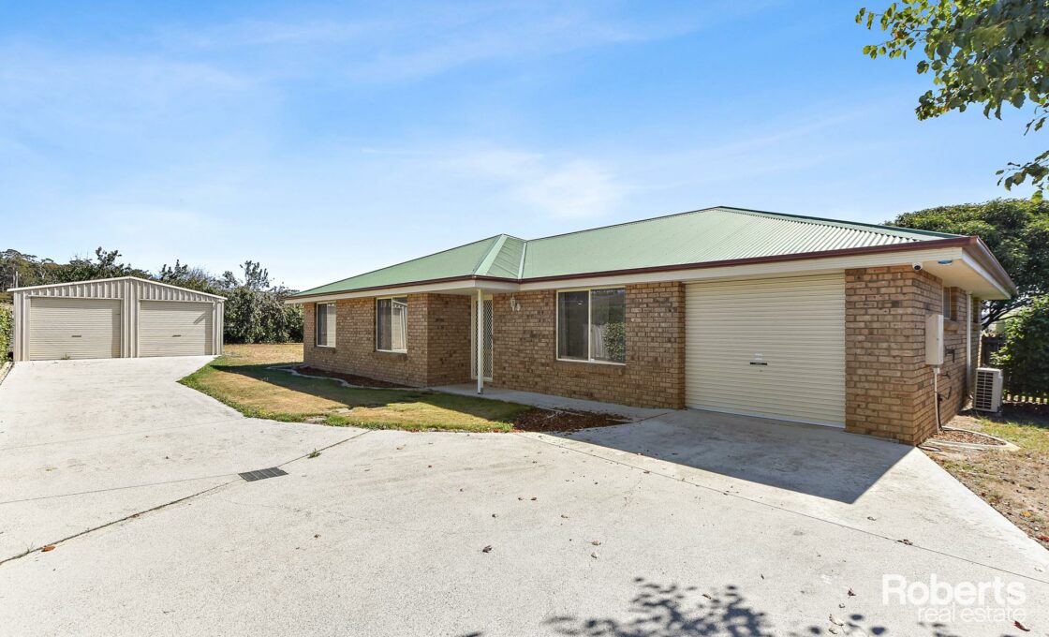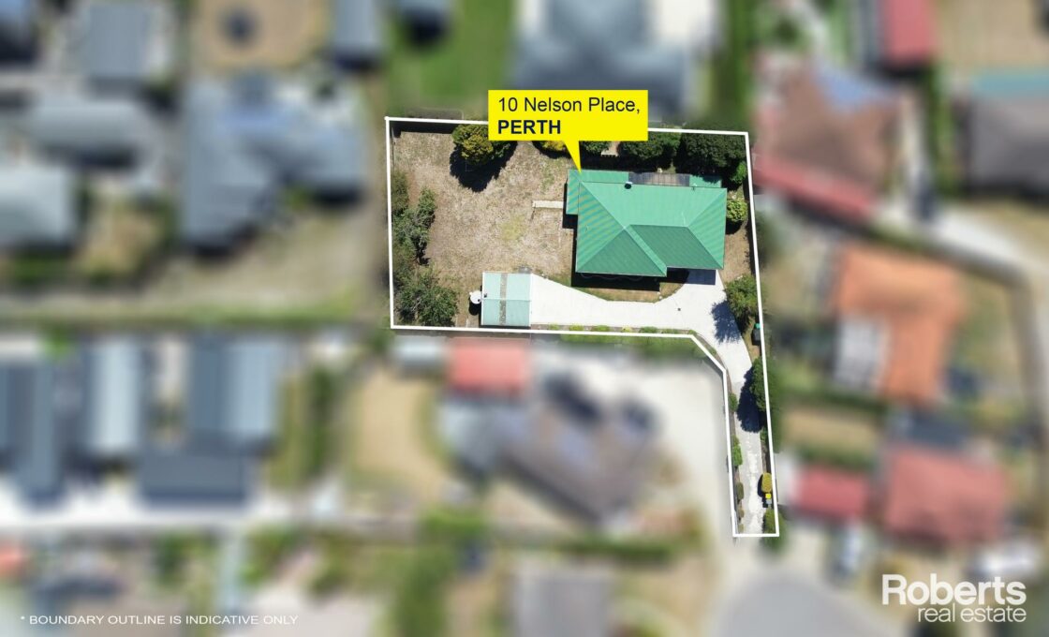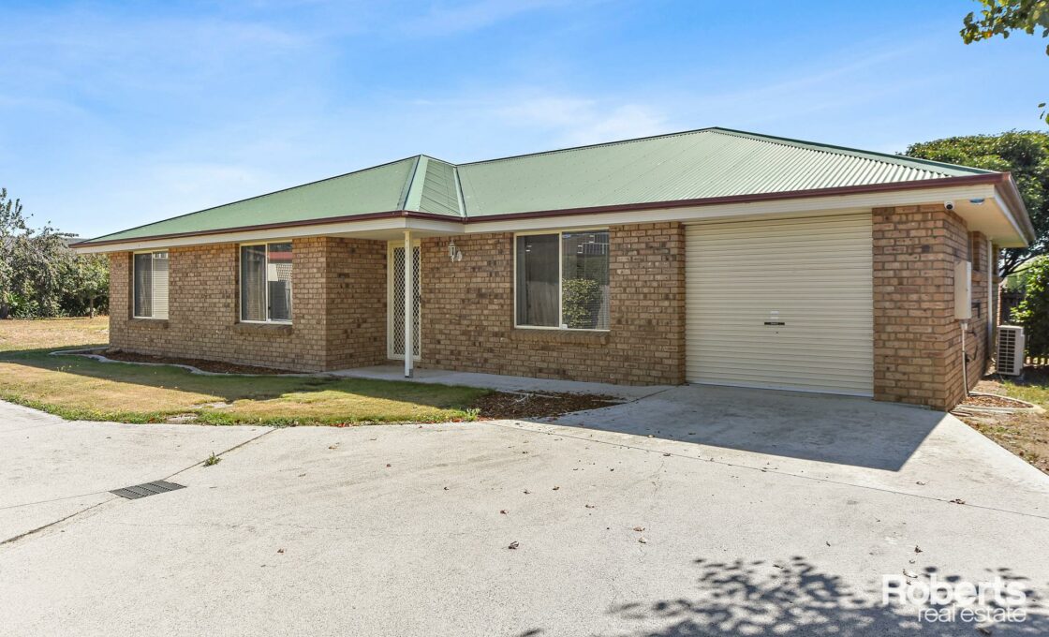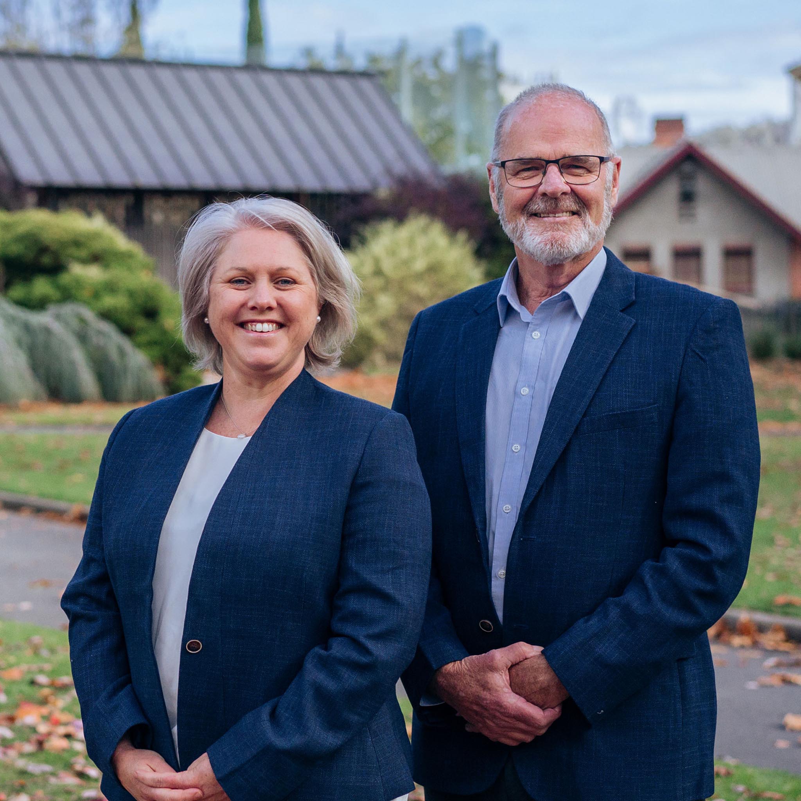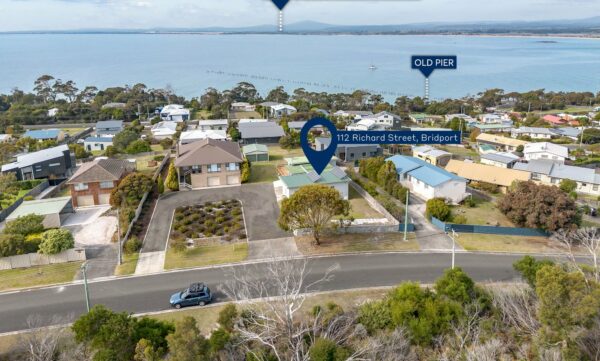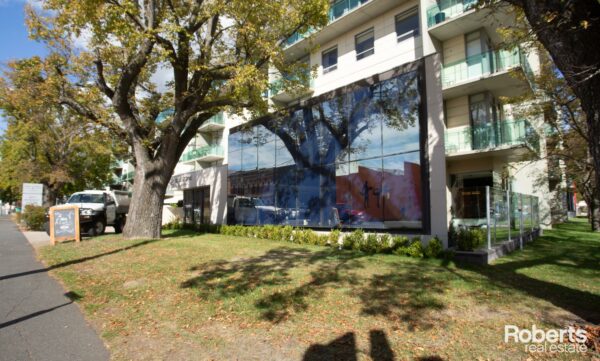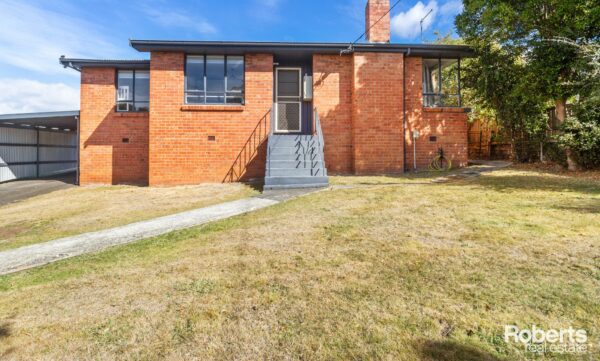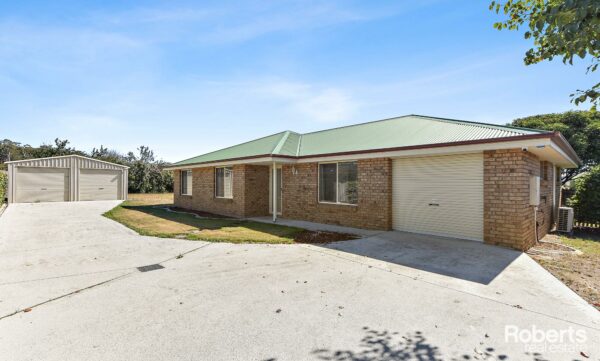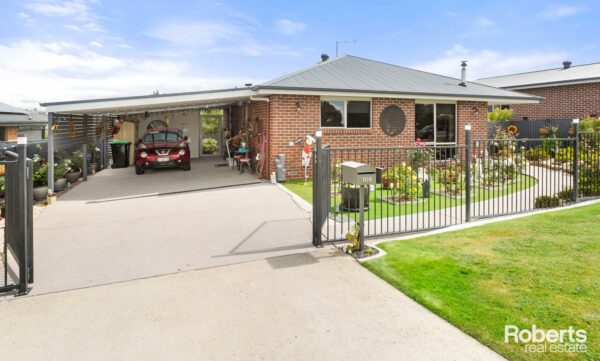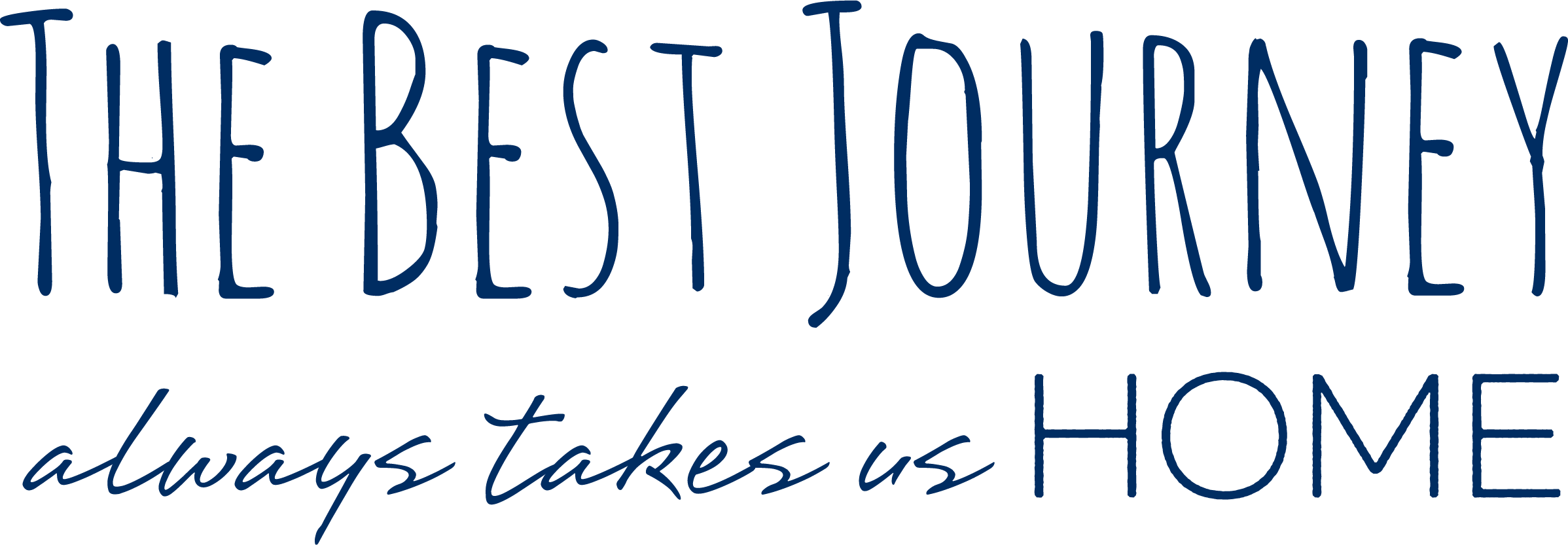Parking is a plus!
Built in 2000, this neat and tidy brick home is the ideal family setting. Nestled on a generous 1289sqm flat block in a quiet yet convenient cul-de-sac in the heart of Perth and just 15 mins to the Launceston Hospital and CBD.
Offering 3 bedrooms all with built in robes, central bathroom with bath and shower and a separate toilet. The functional kitchen features lots of storage as well as a walk-in pantry and is open to the light and bright living areas. There is also a versatile space that can be used as a home office or children’s playroom. The single garage has internal access and offers the flexibility of a handy rumpus or 4th bedroom conversion (STCA).
Outside, the covered back veranda is the perfect spot to enjoy your morning coffee or evening glass of wine. The yard is currently low maintenance with plenty of space for kids or pets to stretch their legs but offers the opportunity to make it your own oasis. The big advantage of the completely level 1289sqm block is the parking options including a double Colourbond garage/workshop, room for a campervan plus more.
10 Nelson Place at a glance:
• Neat and tidy brick family home built in 2000
• Bright and airy kitchen, dining and living
• Spacious 1289sqm internal block
• Single garage with internal access or rumpus
• Double Colourbond garage/workshop plus extra parking
Additional information:
• Year built: 2000
• Land: 1289sqm
• House: 140sqm
• Council: Northern Midlands
• Heating: Daikin split system in lounge
• Rates: Approx $1,800pa
• Water: Approx $1,100pa plus usage
“Roberts Real Estate have obtained all information in this document from sources considered to be reliable; however, we cannot guarantee its accuracy. Prospective purchasers are advised to carry out their own investigations. All measurements are approximate. Please note, photos are indicative of the property only.”
Features include
- House
- 3 bed
- 1 bath
- 3 Parking Spaces
- Land is 1,289 m²
- Floor Area is 140 m²
- Toilet
- 3 Garage
- 3 Open Parking Spaces

