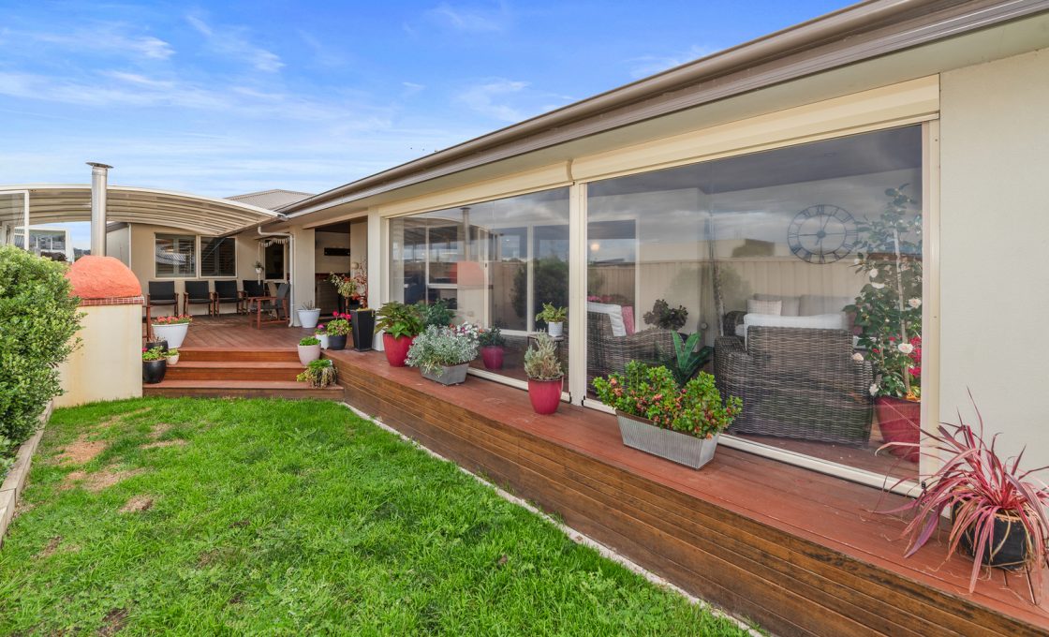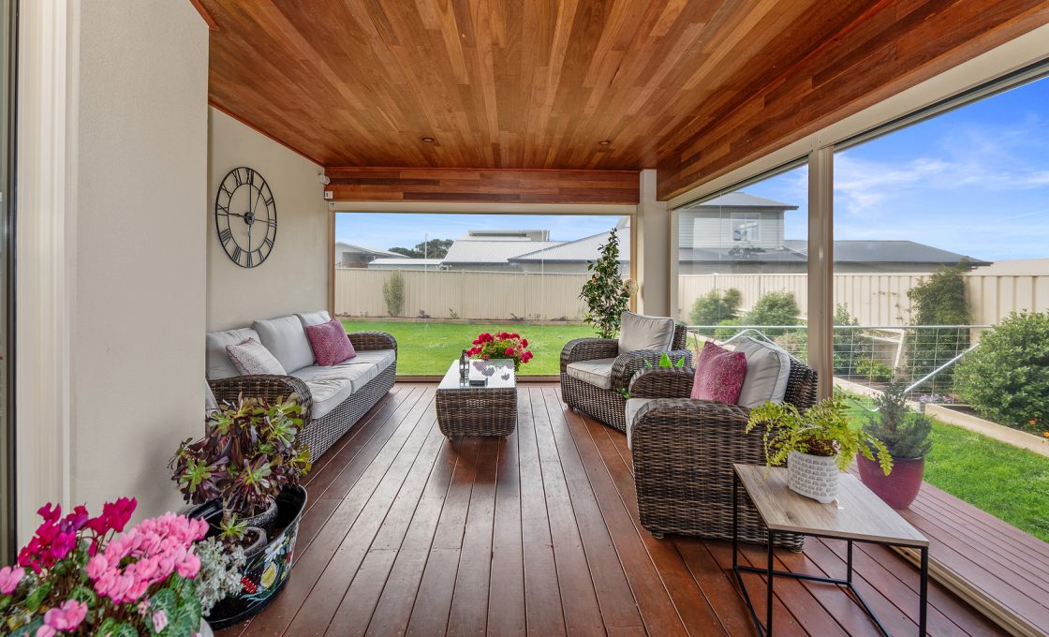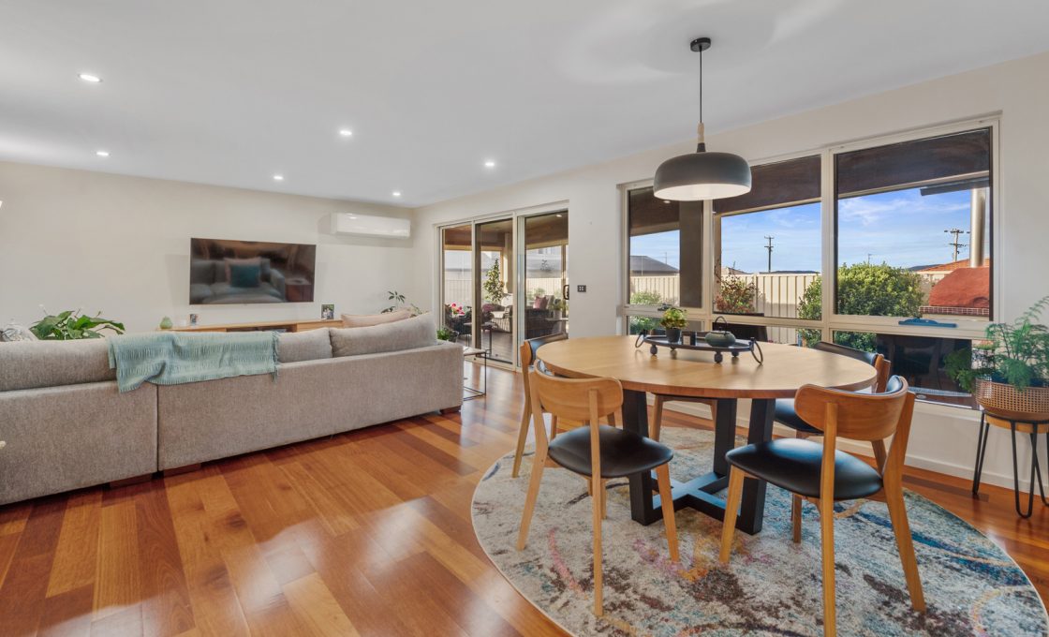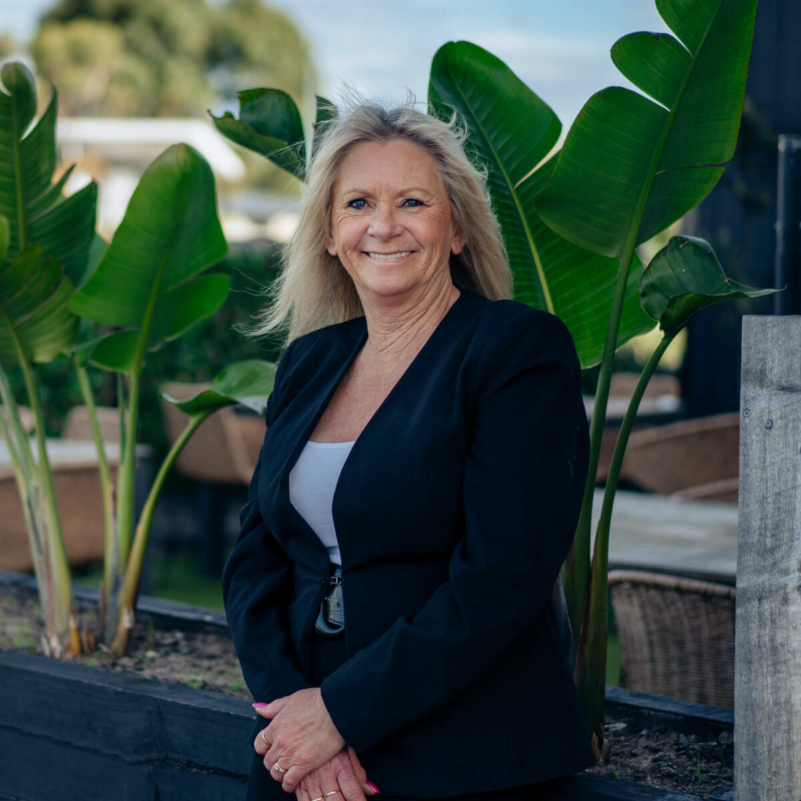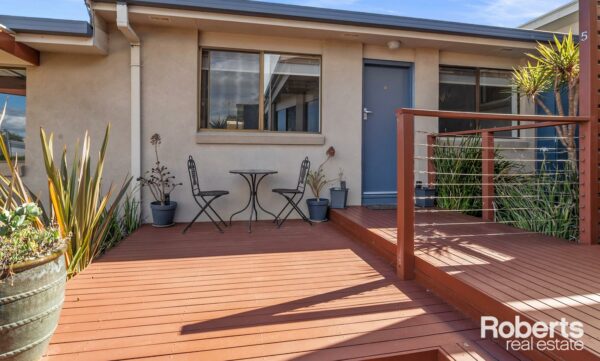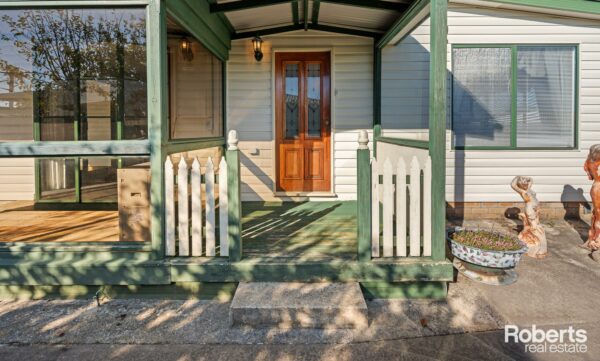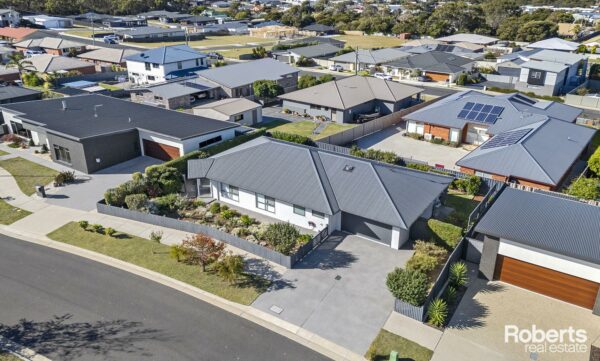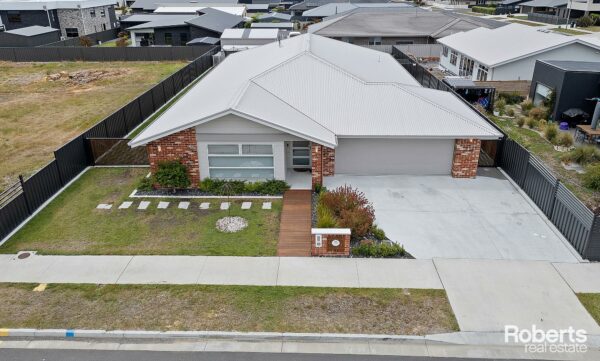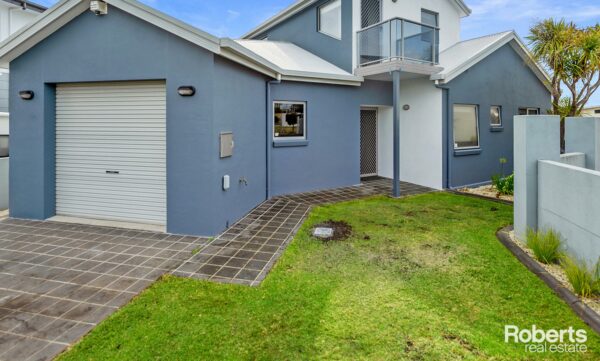Class at the Coast
Designed for family living, this home does not disappoint on space for all the family. The use of natural timbers through out compliments the style and creates a home of class. A little luxury with plenty of space inside and out for the entertainers. With a focus to highlight contemporary finishes from the subtle lighting to the extensive entertaining area, its an enviable lifestyle. Corner sliding doors establish the link between indoors to the large undercover entertaining area, with a private enclosed sitting area at the north end of the deck. This is a great place to relax and overlook the pretty garden and is accessible from the living room via sliding doors. The master suite is elegant with subtle tones, walk in robe and full bathroom. A kitchen of contemporary design is complete with butlers pantry, granite bench tops and quality appliances, a chefs delight. A further informal lounge area is central to 3 double bedrooms and stylish second bathroom with spa. A separate study, 2 vehicle garage, spacious laundry, modern landscaping and full fencing completes this high calibre home in a desirable Shearwater address. With attention to a design, the home is graced with quality fittings to compliment this coastal home. To experience all this home has to offer, register your viewing for our pre arranged viewing times.
Features include
- House
- 4 bed
- 2 bath
- 2 Parking Spaces
- Land is 727 m²
- Floor Area is 253 m²
- 2 Toilet
- Ensuite
- 2 Garage
- 2 Open Parking Spaces
- Secure Parking
- Study
- Dishwasher
- Built In Robes
- Deck
- Outdoor Entertaining
- Fully Fenced
- Excellent outdoor entertaining
- Featuring natural timbers
- Luxury ensuite

