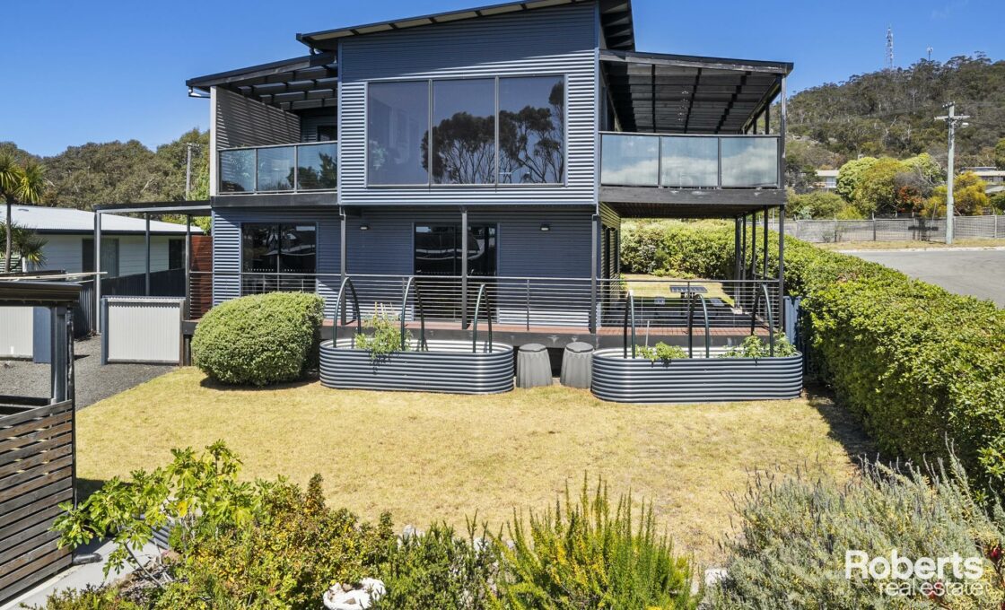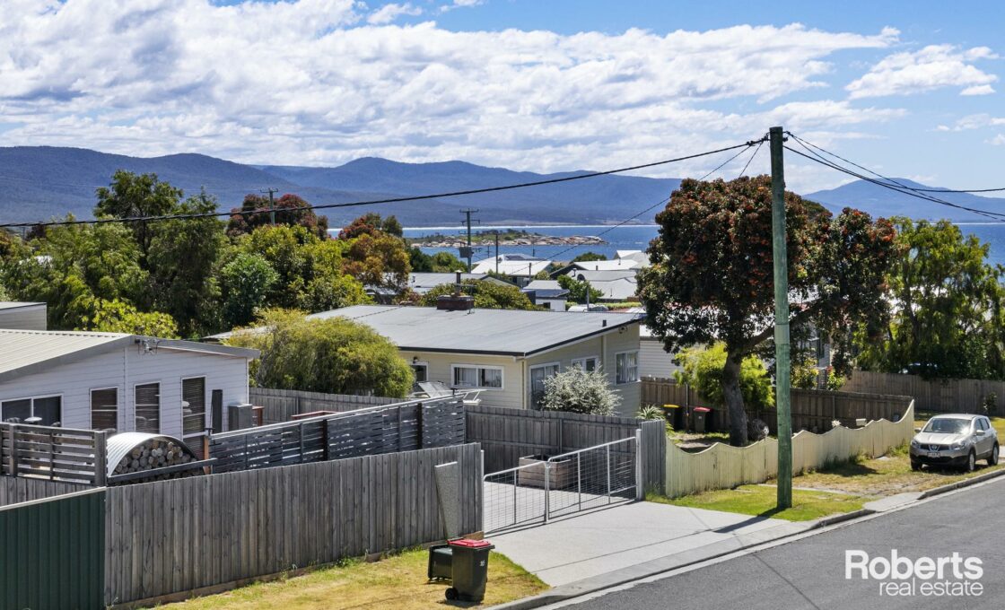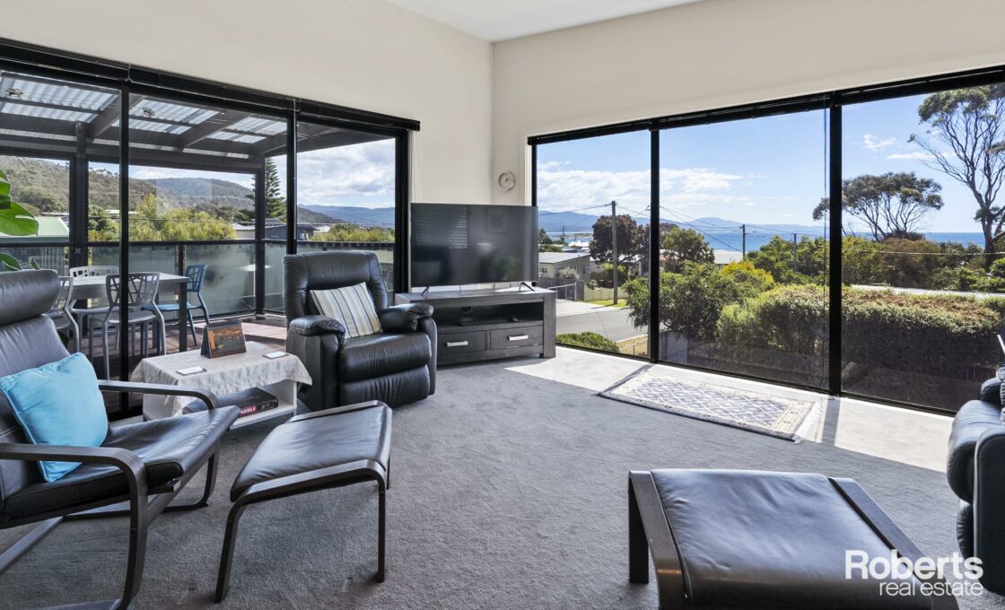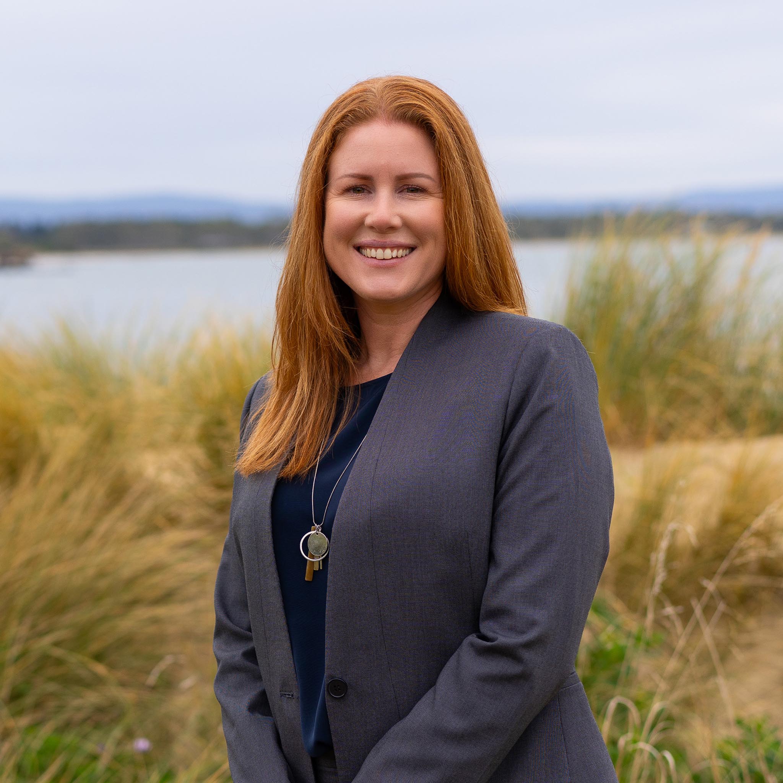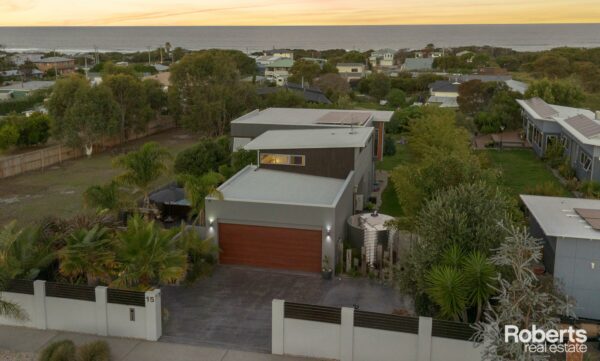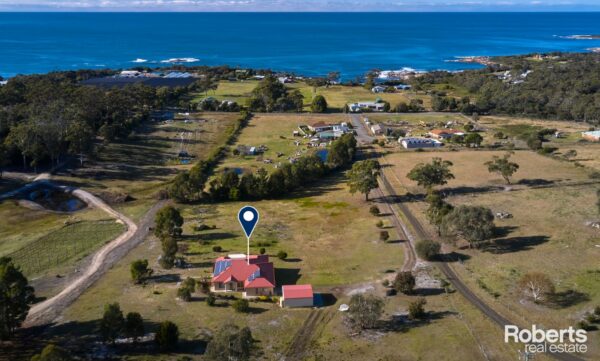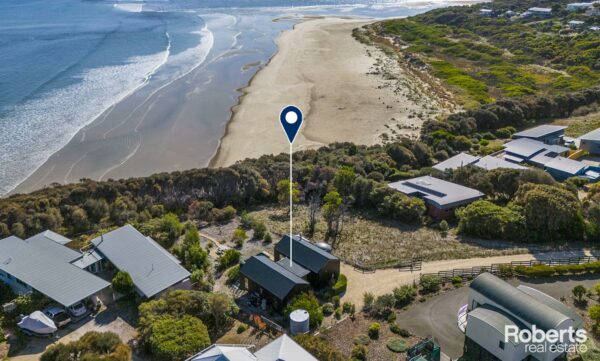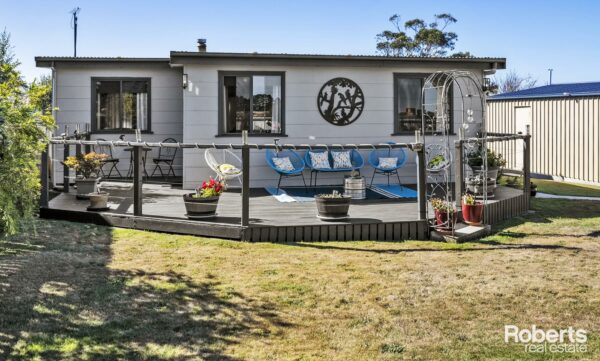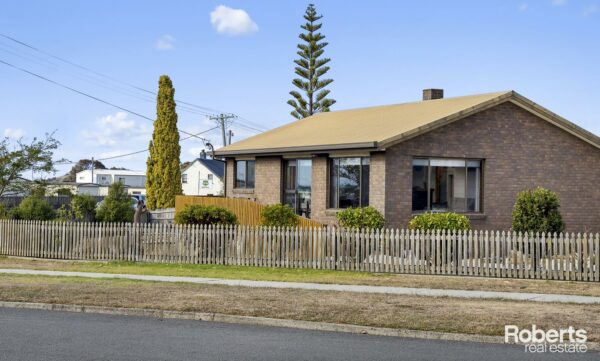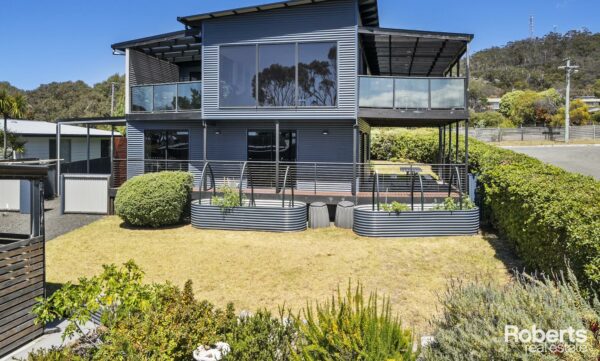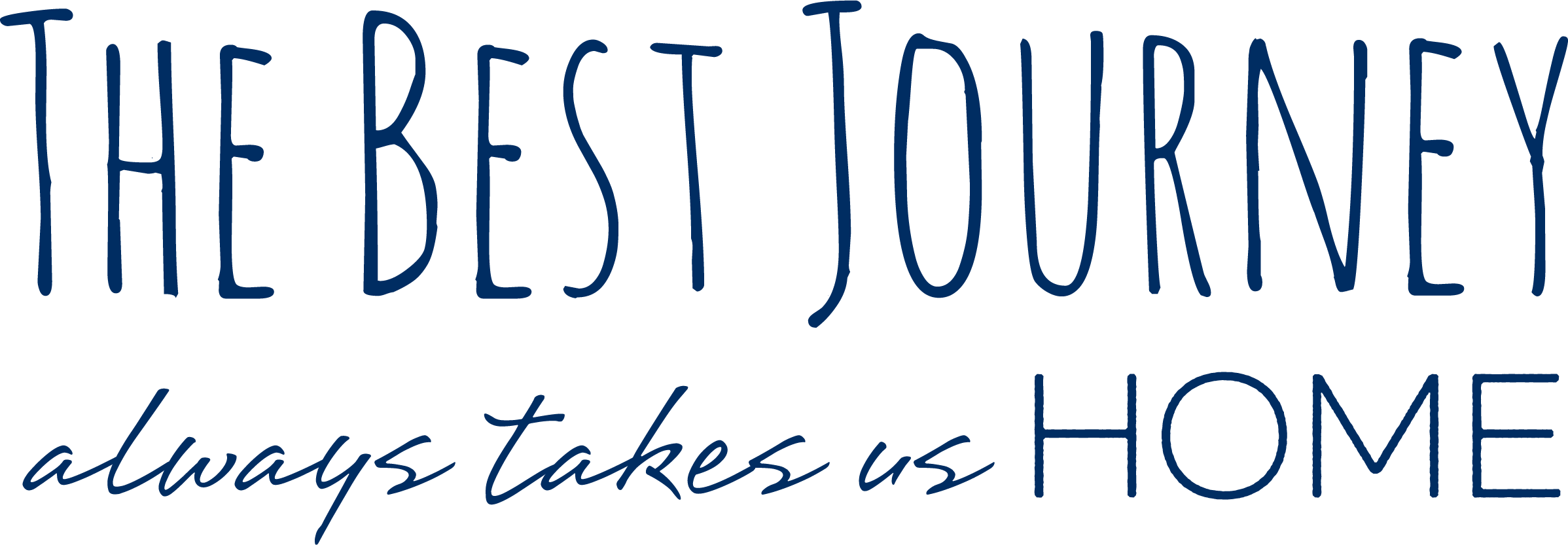Magic on Morrison!
Discover an all-in-one property that ticks all the boxes – breathtaking views and vistas, central and sought-after location, opportunity for permanent or holiday living upstairs and additional guest accommodation or lucrative rental downstairs, fully fenced dual access and parking, plus secure shed/garage with workshop and solar power. This one has it all!
As you enter the main residence and head up the stairwell, you’re greeted by a spacious layout featuring open plan kitchen and living, two bedrooms and combined bathroom and laundry all on the upper level.
The large windows throughout capture stunning views of the water, mountains, and surrounding Bicheno landscape. Step outside onto the large private covered deck that is perfect for entertaining or the smaller sheltered patio/balcony off the master bedroom for simply unwinding and enjoying the serene surroundings.
Downstairs, the additional guest quarters boast a further two bedrooms, bathroom and laundry, and a magnificent fully self-contained setup with kitchen, dining and large living area, plus private outdoor deck looking out over the garden.
Outside, the property is adorned with beautiful gardens and vegetable gardens for the green thumb, adding a touch of tranquility to the landscape. A separate shed/garage with a workshop area and an additional toilet offers practicality and secure storage for the boat, car or caravan.
The location of this property is truly unbeatable, within walking distance of Bicheno’s town centre, Waubs Bay and Redbill Beach. Whether you’re seeking a permanent residence or a holiday home, the convenience of nearby amenities and attractions makes this an ideal choice.
Don’t miss out on this fantastic opportunity – seize the chance to own a piece of Bicheno paradise. With its captivating views, versatile living spaces, and prime location, 39 Morrison Street won’t stay on the market for long!
Roberts Real Estate have made all reasonable efforts to obtain information regarding this property from industry and government sources that are deemed to be both reliable and factual; however, we cannot guarantee their complete accuracy in every instance. Prospective purchasers are advised to carry out their own investigations to ensure the property satisfies their suitability/usage requirements. All measurements are approximate. Photos are indicative of the property only.
Features include
- House
- 4 bed
- 2 bath
- 3 Parking Spaces
- Land is 929 m²
- Floor Area is 203 m²
- Garage
- 2 Carport
- Open Parking Spaces
- Remote Garage
- Secure Parking
- Dishwasher
- Workshop
- Rumpus Room
- Balcony
- Deck
- Courtyard
- Outdoor Entertaining
- Shed
- Fully Fenced
- Double Access On Corner Block
- Raised Vegetable Gardens

