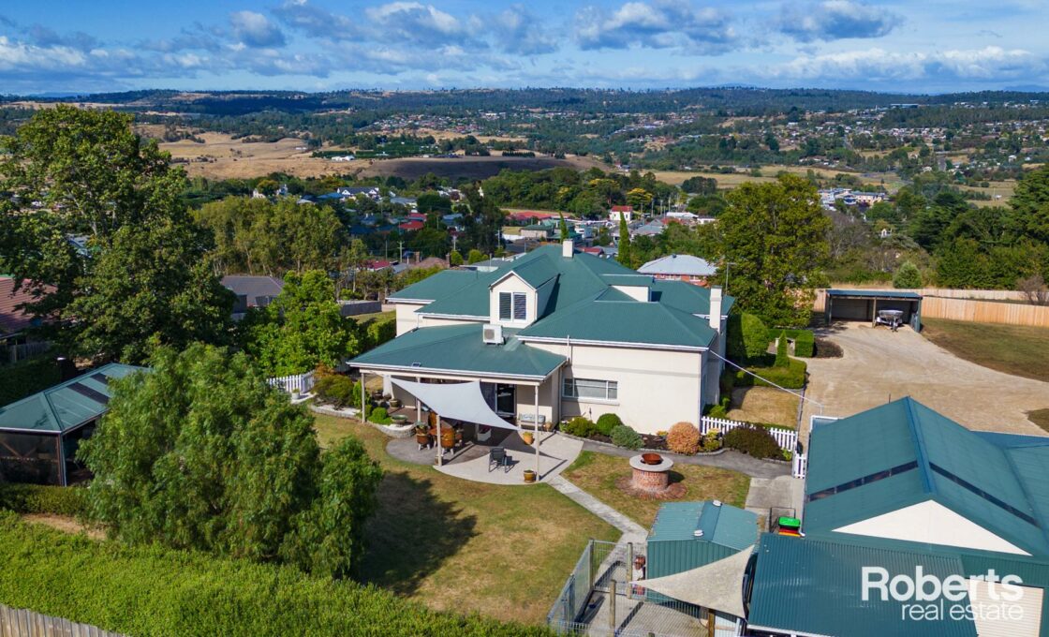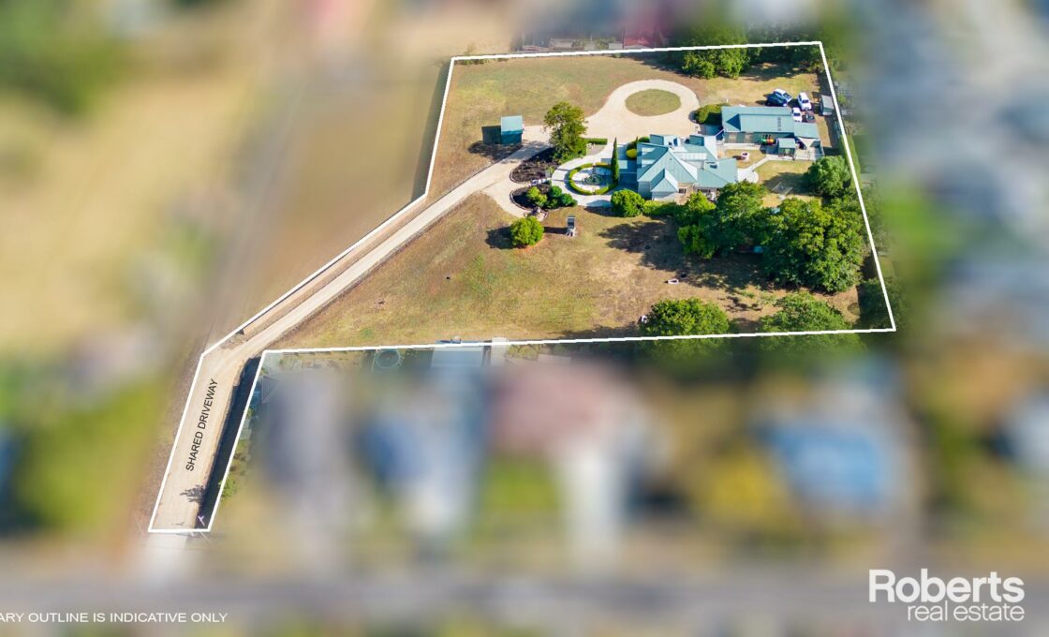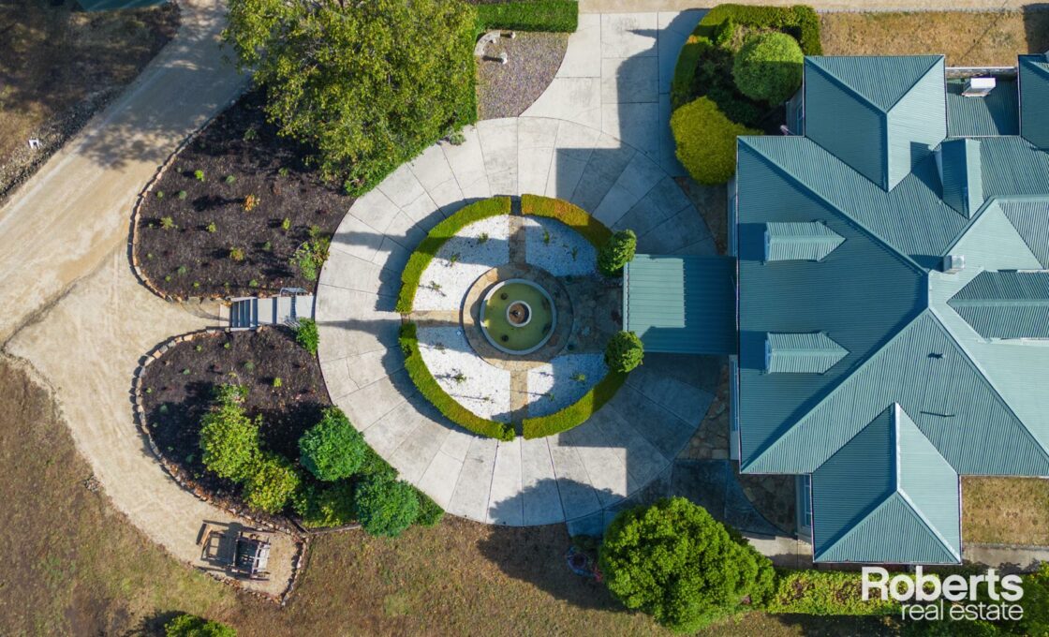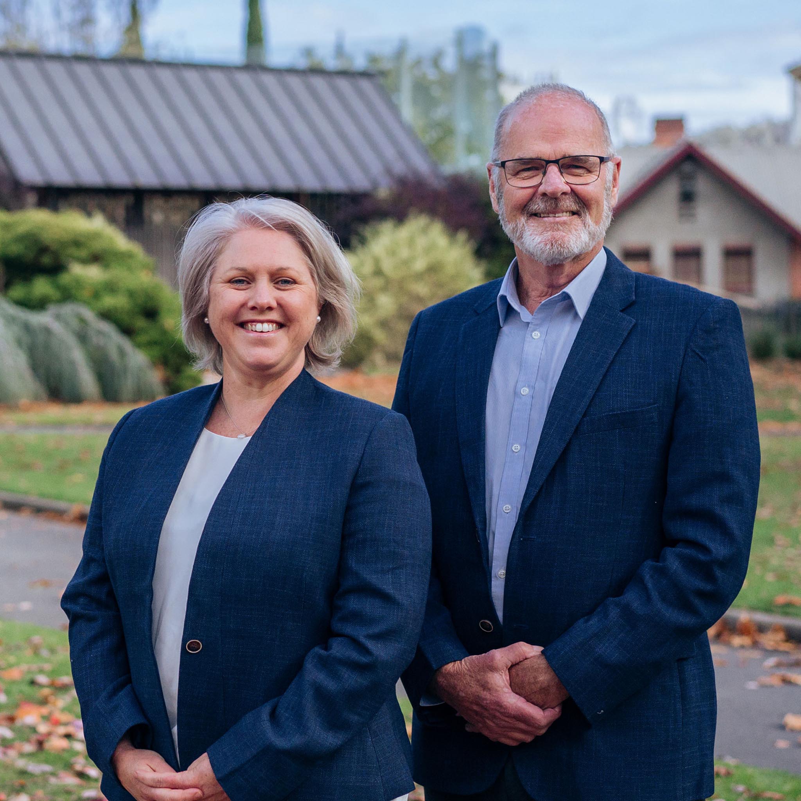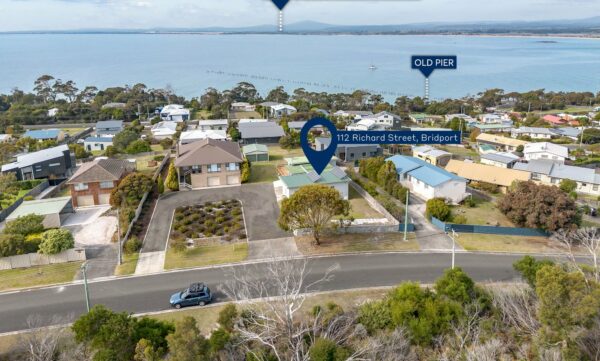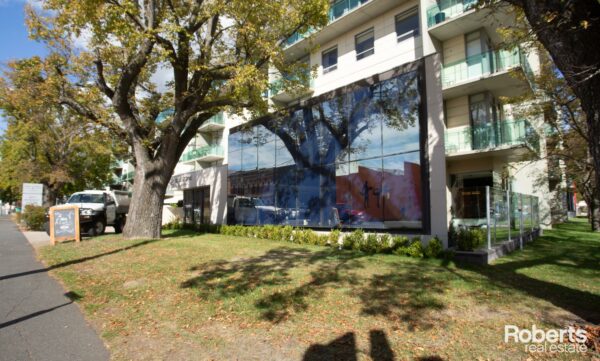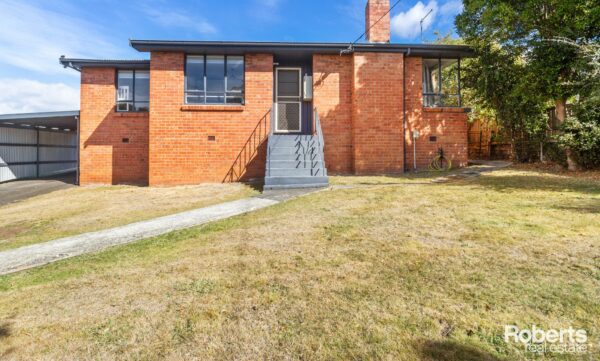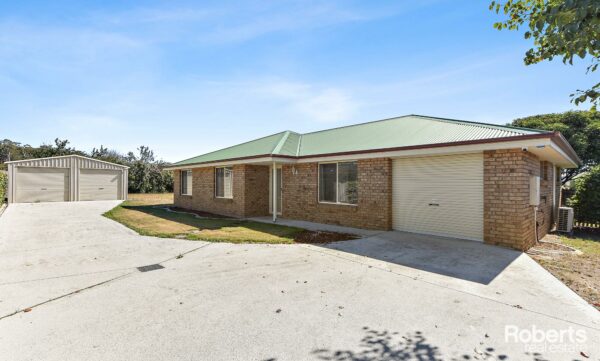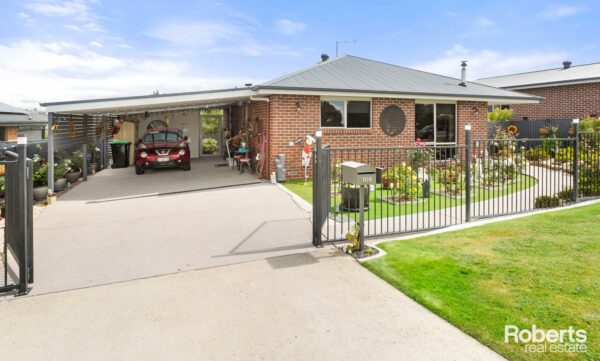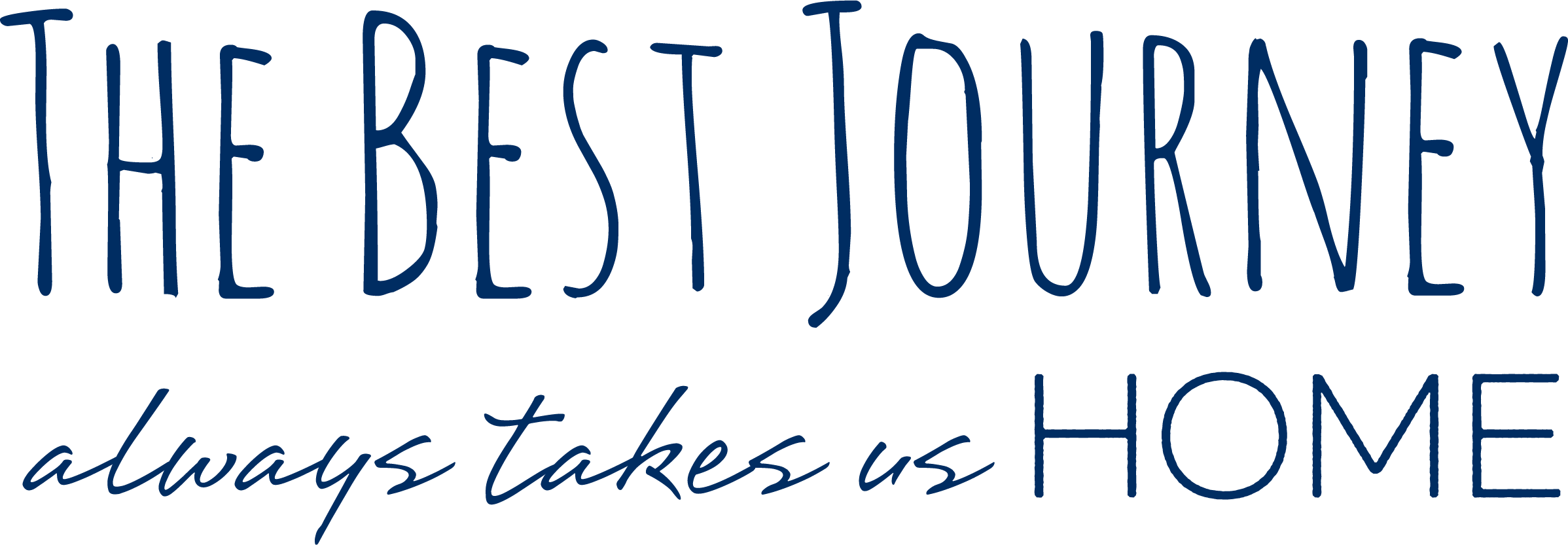"Mirragong"
This delightful holding offers a rare opportunity to secure yourself an outstanding 5 bedroom home with plenty of elbow room only 15 minutes from town. Serenely located on a spacious 2 acre block with sweeping views, this hidden gem offers everything the modern family could dream.
Circa 1870, the impressive home offers a perfect blend of endearing heritage highlights with a comfortable and contemporary feel. With rich timbers, high ceilings and light-filled interiors throughout, you will feel immediately welcomed. The floorplan is both practical and spacious with the downstairs level hosting a formal lounge with a Carrara marble fireplace mantle, sunroom with Tas Oak parquetry and Australian Cedar fireplace mantle, kitchen with Trezzini benchtop and open family dining room. There is also 2 bedrooms, a generous home office, laundry and 3rd toilet. Upstairs are 3 further bedrooms, family bathroom and reading nook.
The character of this property continues outside with a Convict built well, fountain and established gardens featuring a 100+ year old English Oak and Mulberry trees. The lovely backyard is fully fenced and hedged for privacy, and is ideal for children and pets. A paved patio area and sheltered BBQ gazebo with spa makes entertaining a breeze. The package is completed with a dog run, chook shed and garden shed, and there’s no shortage of parking options with a triple garage/workshop, carports for a further 6 vehicles and large turning circle.
Located just meters from the St Leonards Village, schools and sports facilities and the CBD is just 15 minutes away. This is most definitely a terrific opportunity to secure a modern home and feel miles away from the rat race, yet still be a short commute to local amenities as need be. Appealing in every respect – could this be your next address?
33 Benvenue Road at a glance:
• “Mirragong” Circa 1870 set on 2 acres with sweeping views
• Very spacious 5 bedroom 2 bathroom home with study
• Sheltered entertaining gazebo with spa plus paved patio
• Triple garage/workshop with 6 additional carports
• Established gardens with convict brick well feature
• St Leonards Village and schools just meters away
Additional information:
• Land size: 8,431sqm
• Floor size: 271sqm
• Rates: Approx. $2,890 per annum
• Water: Approx. $1,400 per annum
• Body Corporate fees: NA
• Council: Launceston City
• 3 water tanks of 10,000L, 1,000L and 500L
• 2 open fireplaces and 2 split systems
• New wool carpets
• Baltic Pine floorboards
Roberts Real Estate has made all reasonable efforts to obtain information regarding this property from industry and government sources that are deemed to be both reliable and factual; however, we cannot guarantee their complete accuracy in every instance. Prospective purchasers are advised to carry out their own investigations to ensure the property satisfies their suitability/usage requirements. All measurements are approximate.
Features include
- House
- 5 bed
- 2 bath
- 9 Parking Spaces
- Land is 8,431 m²
- Floor Area is 271 m²
- 3 Toilet
- Ensuite
- 3 Garage
- 6 Carport

