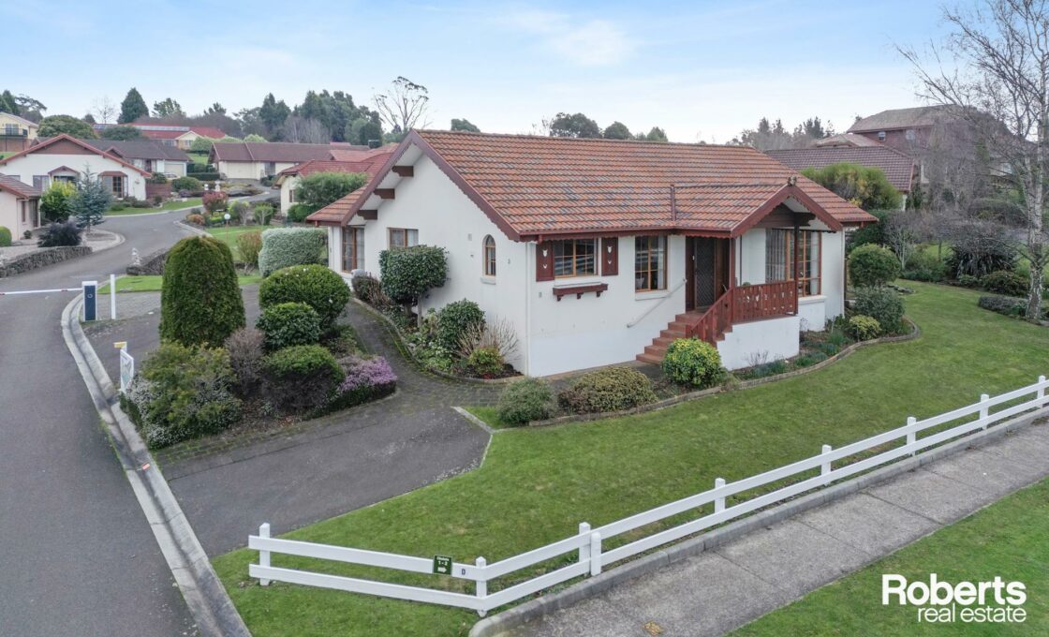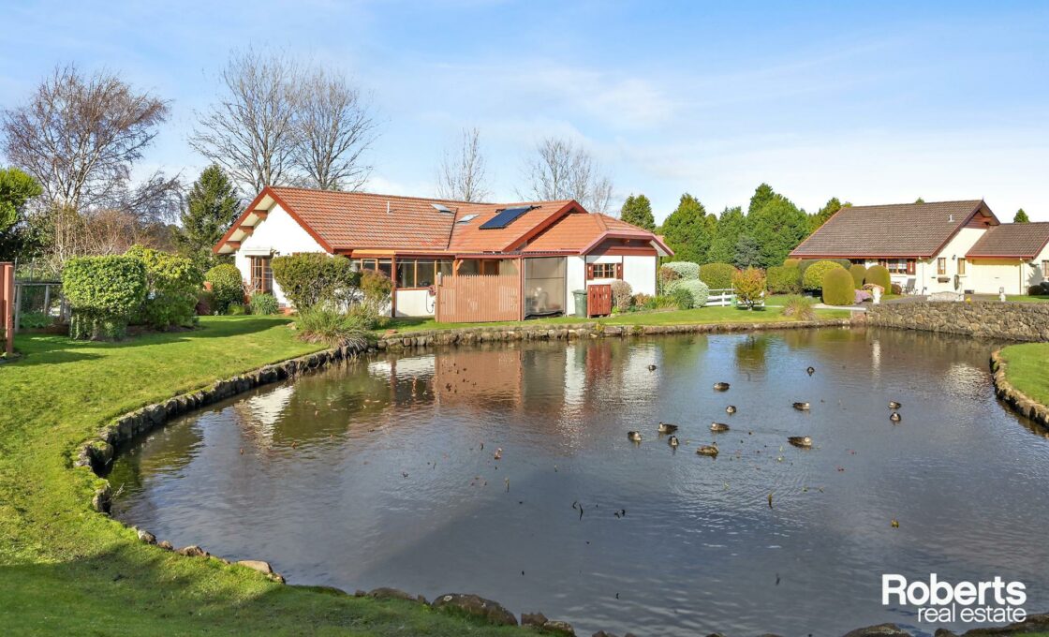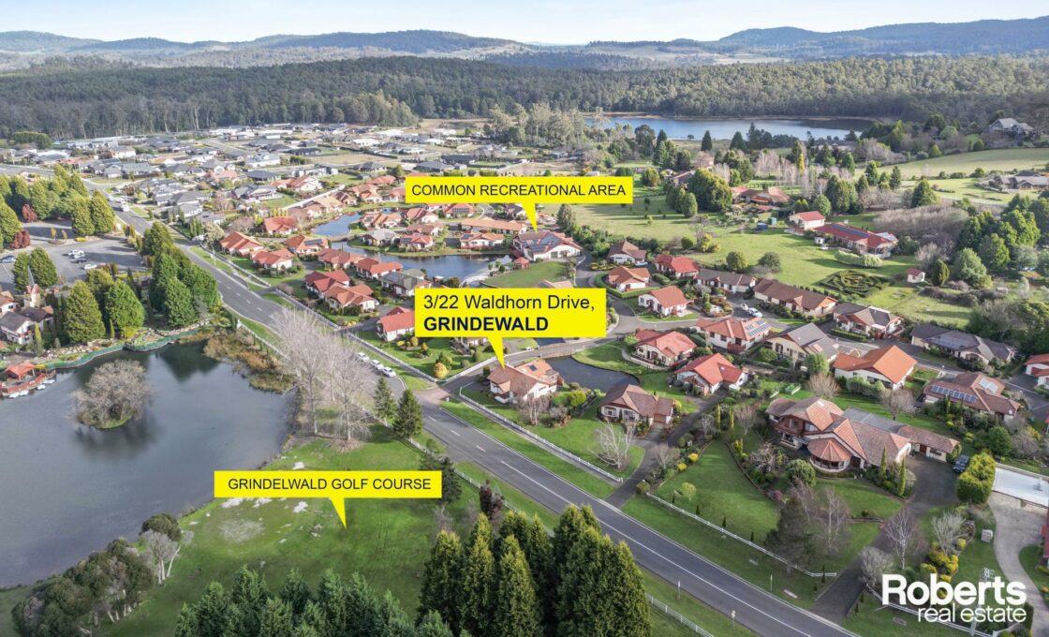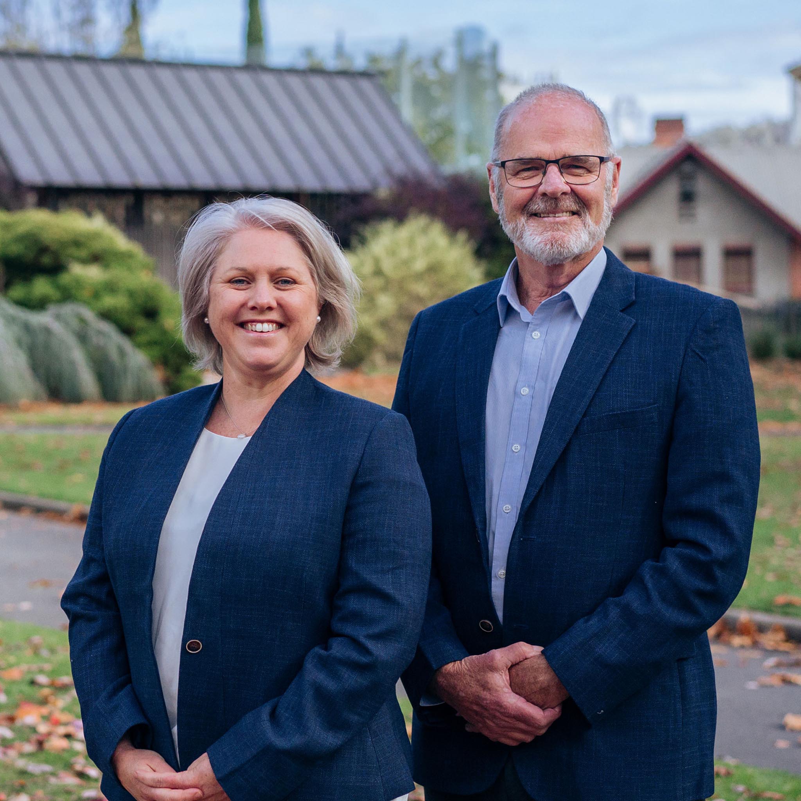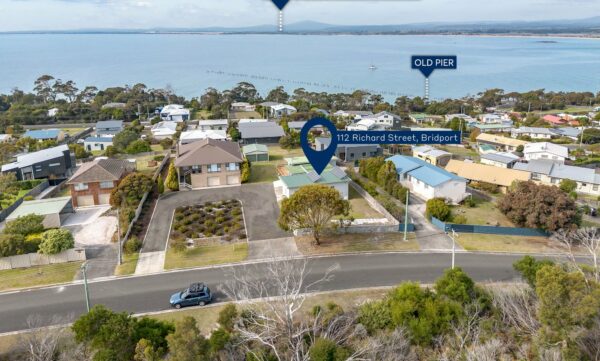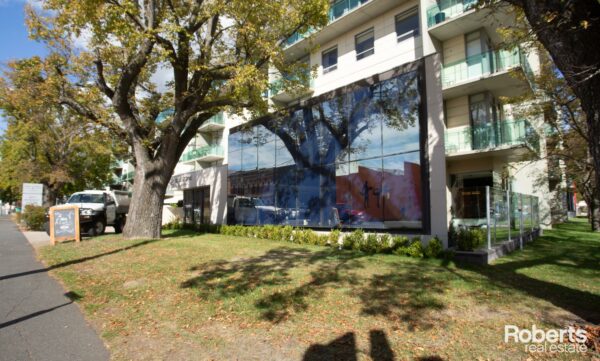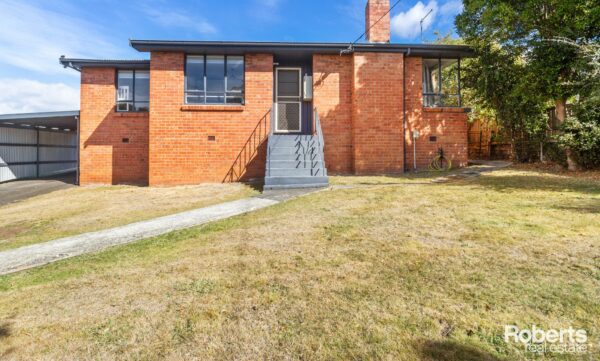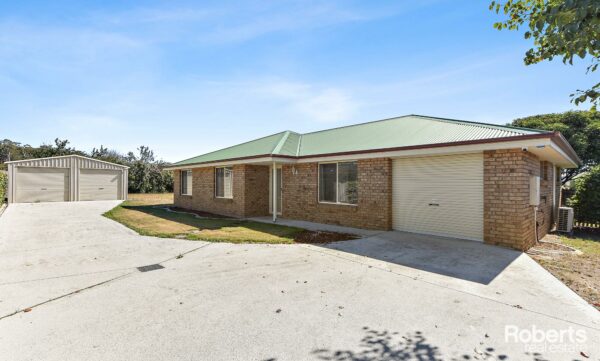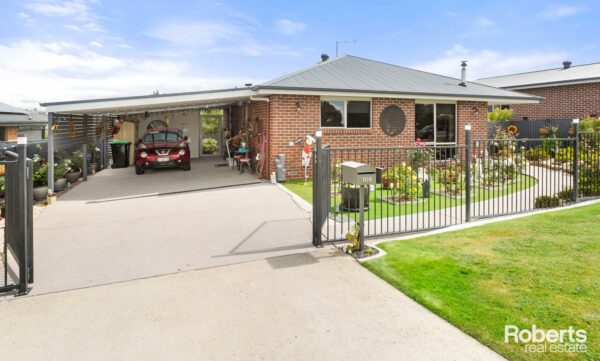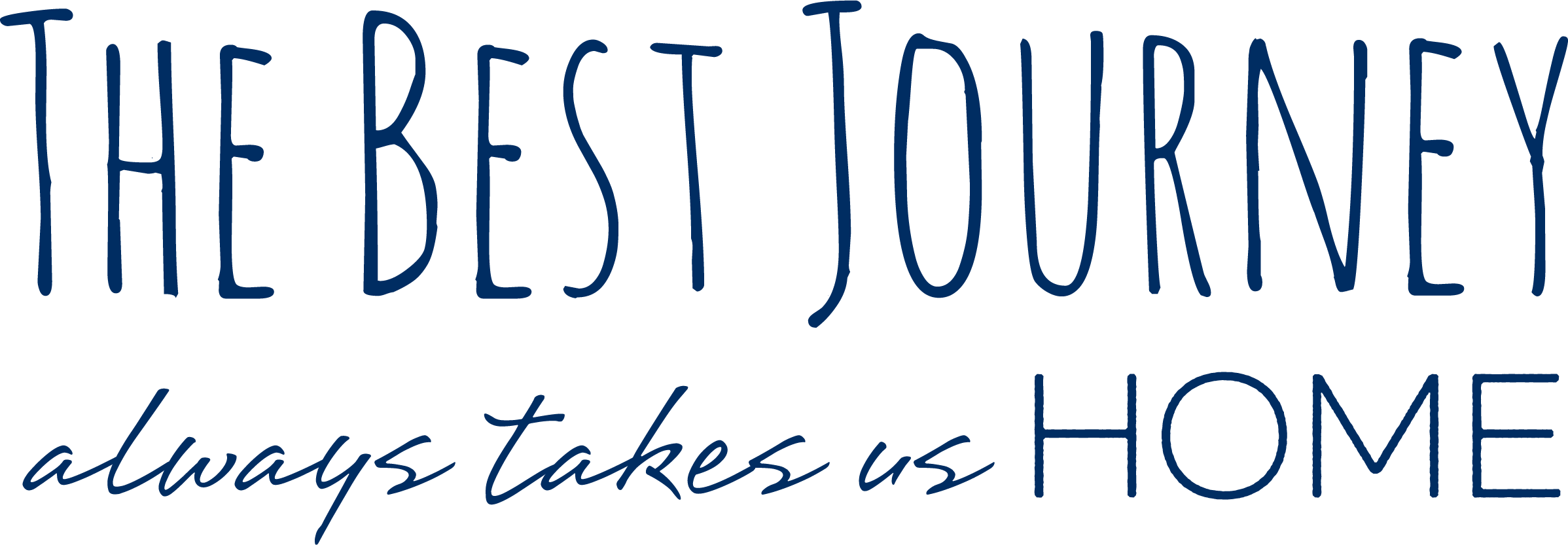The sun gets a big welcome here!
Located in a prime position in the highly sought-after Grindelwald Leisure Garden Estate,
this delightful chalet villa has been well-maintained and is ready for its next happy owner. With a north-east facing aspect, a choice of outlooks from all living spaces and loads of sun, this is a perfect setting for those looking to downsize within a like-minded community.
Offering 2 double bedrooms, the master has been designed with an oversized walk-in robe that leaves room to accommodate an ensuite if desired. The spacious open plan lounge and dining enjoy views over the local golf course and boating lake, while the kitchen has been tastefully updated and includes soft-closing drawers and Bosch/Euromaid appliances. A 2nd sitting room or office flows from the main living and acts as a handy 3rd bedroom when the family come to stay. The separate sunroom is a perfect spot to soak up the afternoon sun overlooking Lake Grindelsee and leads to a workshop space, undercover access to the single garage and outdoor BBQ area. The generous 641sqm block offers 3 additional parking spaces as well as enough garden area for a four-legged friend and to grow some veggies.
The home gives you a 60th part ownership of the Grindelwald Leisure Garden Estate common areas which include lakefront parkland, community centre, heated pool, spa, sauna, dining room and library. Located just across the road is the Grindelwald Resort and Golf Course also offering tennis courts, coffee shop, bakery, restaurant and specialty shops.
An easy 5 minute drive away is the Legana shopping complex and just 20 minutes to the city of Launceston, public transport facilities conveniently located at the front of the complex.
3/22 Waldhorn Drive at a glance:
• Much loved villa with views from all living areas
• North-easterly aspect, providing all day sun
• Central bathroom/laundry with provisions for an ensuite
• 2nd sitting room or 3rd bedroom for visitors
• Separate sunroom, workshop and 2 outdoor areas
• Single garage plus parking for 3 more vehicles
Additional information:
• House size: 118sqm
• Land size: 641sqm
• Year built: 1992
• Council: West Tamar
• Freehold strata title
• Body corp fees: $175 per month
• Council rates: Approx $1,400pa
• Water Rates: $1,000pa + usage
Roberts Real Estate has made all reasonable efforts to obtain information regarding this property from industry and government sources that are deemed to be both reliable and factual; however, we cannot guarantee their complete accuracy in every instance. Prospective purchasers are advised to carry out their own investigations to ensure the property satisfies their suitability/usage requirements. All measurements are approximate.
Features include
- Unit
- 2 bed
- 1 bath
- 1 Parking Spaces
- Land is 641 m²
- Floor Area is 118 m²
- Toilet
- Garage
- 3 Open Parking Spaces

