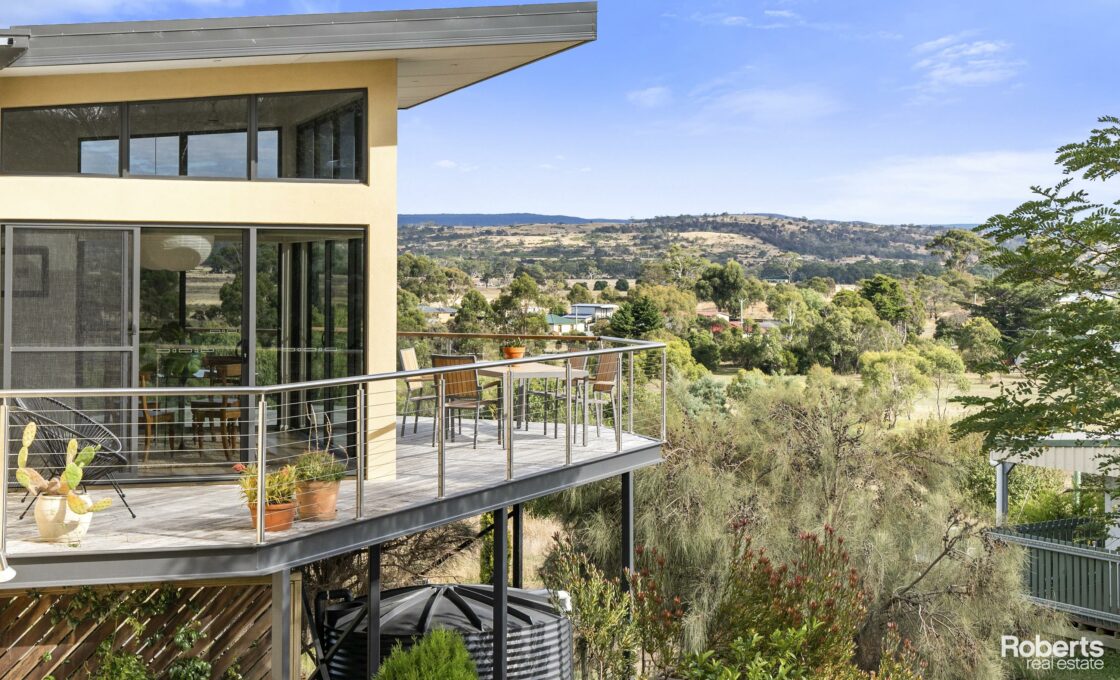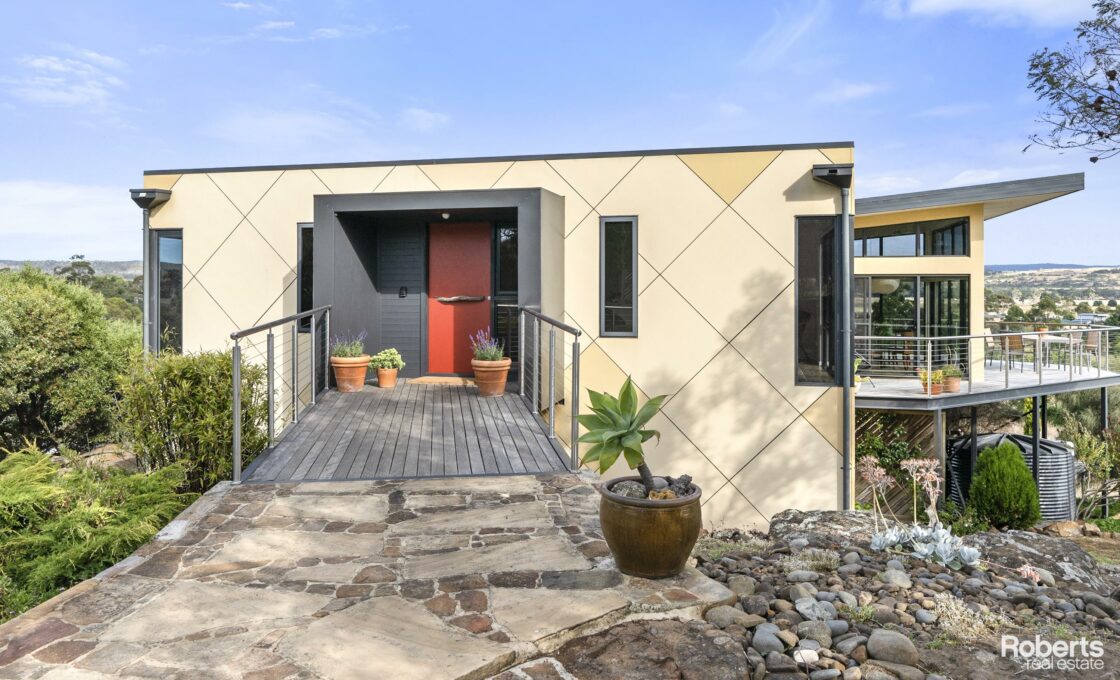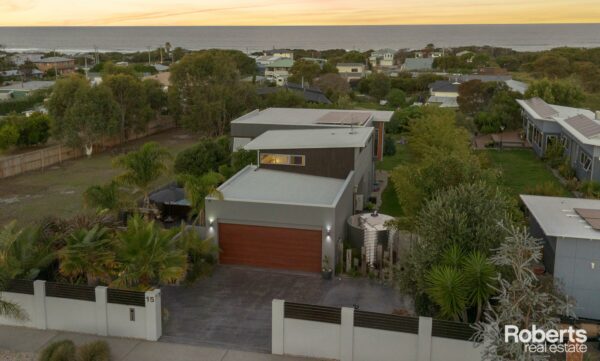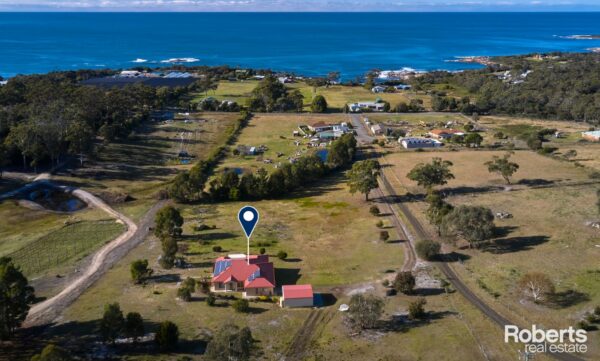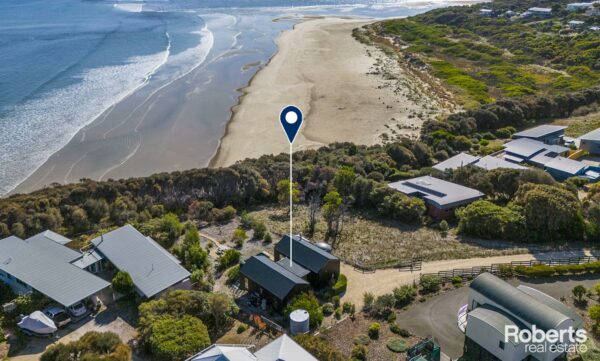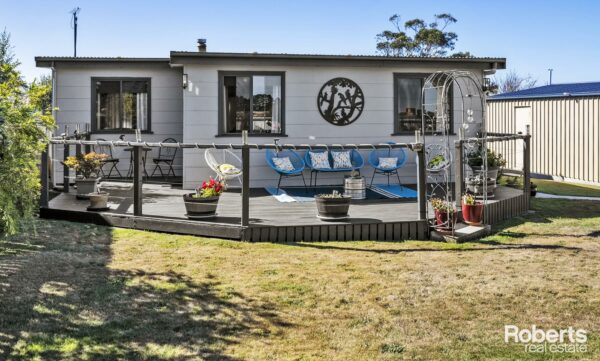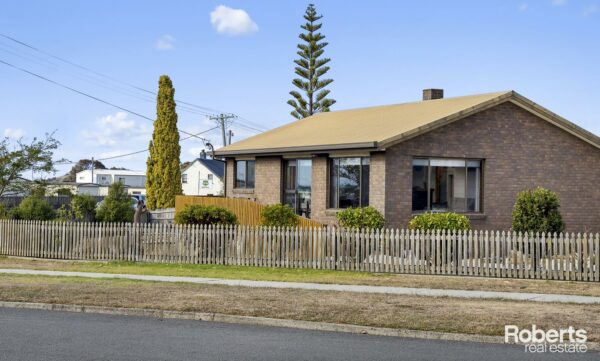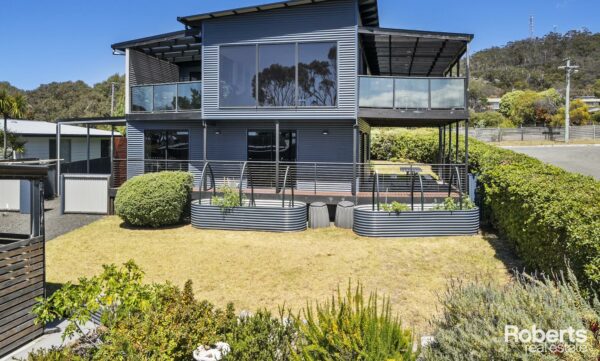Designed for Maximum Living Pleasure in the Heart of Swansea
Architecturally designed and perched at the top of Swansea hill, 23 Noyes Street takes in an expansive view across picturesque paddocks to the mountain ranges of the Eastern Tiers beyond.
Great advantage has been taken of the rock features and sunny sloping site with well-established drought tolerant plants (olives, she-oaks, Italian Cyprus pines and succulents) and substantial professionally built stone retaining walls.
Designed by Launceston architect Les Penze and completed in 2011, the home is entered via a steel and timber bridge from the street level parking area in Noyes Street, a quiet and secluded cul-de-sac in the heart of Swansea.
The hallway is immediately impressive, with recessed hard wood bookshelves, freshly sanded Tasmanian oak floorboards and glimpses of the impressive local stone interior wall, which is the dominant feature of the living space.
The hall’s funnel shape opens gradually into the large open plan living, dining and kitchen area. Multiple sliding doors flood the home with warm natural light, envelop the views beyond and enable access to a wraparound deck for outdoor living and entertaining. An immense slab of raw edge eucalypt forms a desk at one end and a breakfast bar at the other.
The home is of passive solar design, with double glazing throughout and motorised clerestory windows to allow heat to escape in summer. A modest gas heater is all that is required for winter comfort.
The original design drawings and site plan are available to view and reveal the following –
1. SUBDIVISION POTENTIAL – There is a 600 square metre block on the River Street side of the property, with a Colorbond two car garage/shed with a concrete slab already in place.
2. ARCHITECT DESIGNED PLANS FOR A SELF-CONTAINED UNIT underneath the home are on the initial drawings and were approved at the time of the build.
3. A FOUR CAR GARAGE underneath suggests further potential for more accommodation onsite if desired (STCA).
This is an original, beautifully thought-out home which invites your immediate inspection. Contact local agent Bianca Melling or Paul Whytcross to view or find out more.
23 Noyes Street at a glance:
• Private, peaceful location in the heart of Swansea
• Stunning views of paddocks & mountain ranges
• Architecturally designed, quality built, solar passive
• Freshly painted & newly polished Tas Oak floors
• Secure 4 car garage with remote tilt garage door
• Options to subdivide or add additional accommodation
• Within walking distance to shops, cafes & beaches
Roberts Real Estate have made all reasonable efforts to obtain information regarding this property from industry and government sources that are deemed to be both reliable and factual; however, we cannot guarantee their complete accuracy in every instance. Prospective purchasers are advised to carry out their own investigations to ensure the property satisfies their suitability/usage requirements. All measurements are approximate. Photos are indicative of the property only.
Features include
- House
- 2 bed
- 2 bath
- 2 Parking Spaces
- Land is 1,814 m²
- Floor Area is 130 m²
- 2 Toilet
- Ensuite
- 2 Garage
- 2 Open Parking Spaces
- Remote Garage
- Secure Parking
- Study
- Dishwasher
- Built In Robes
- Broadband
- Balcony
- Deck
- Outdoor Entertaining
- Shed
- Gas Heating

