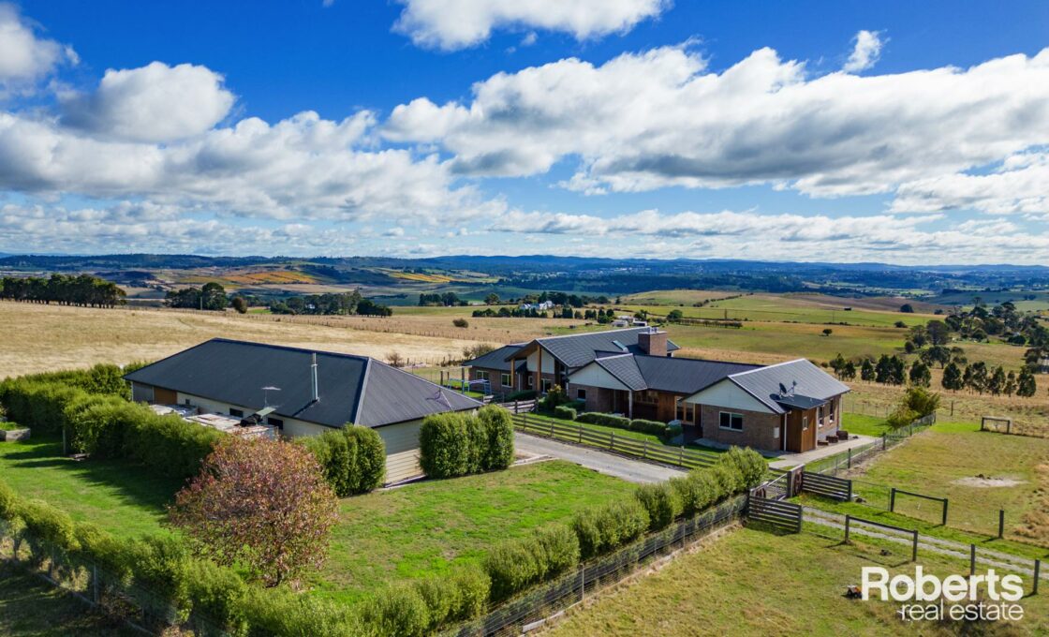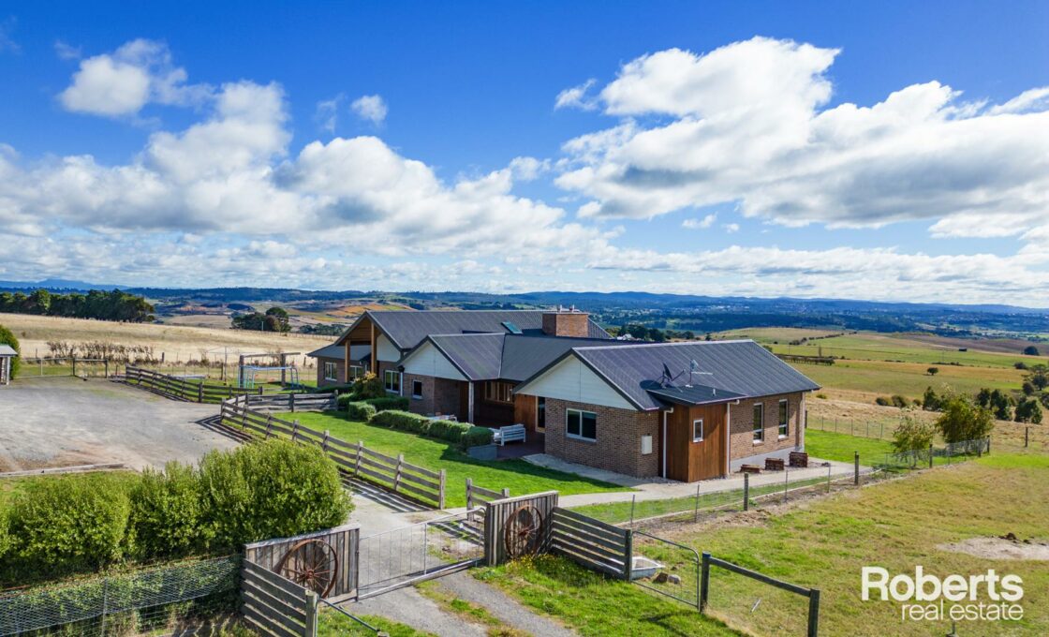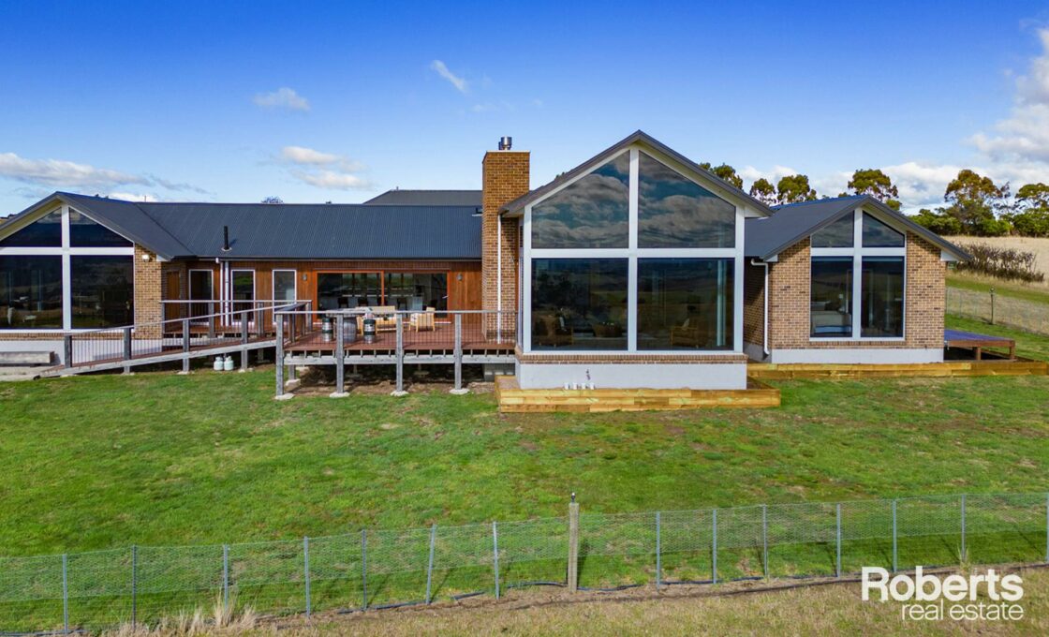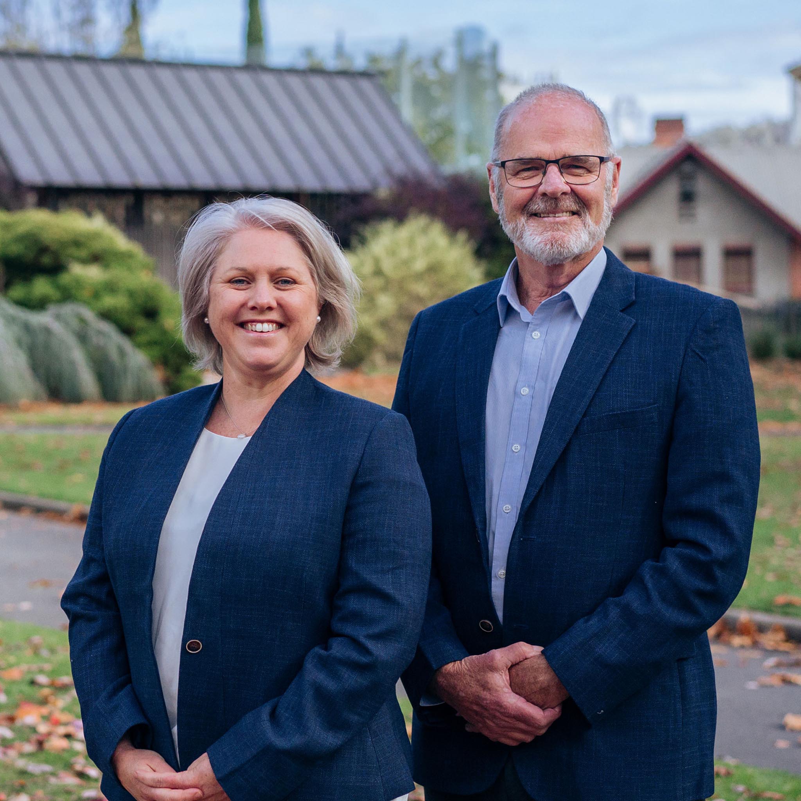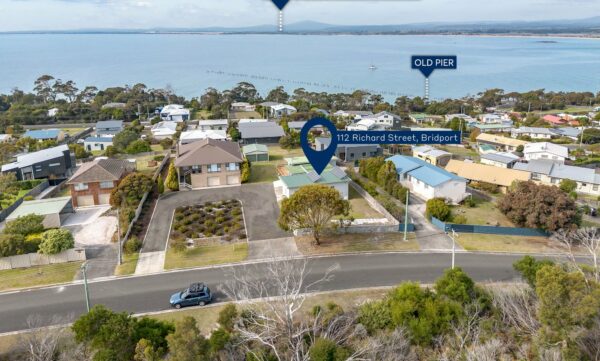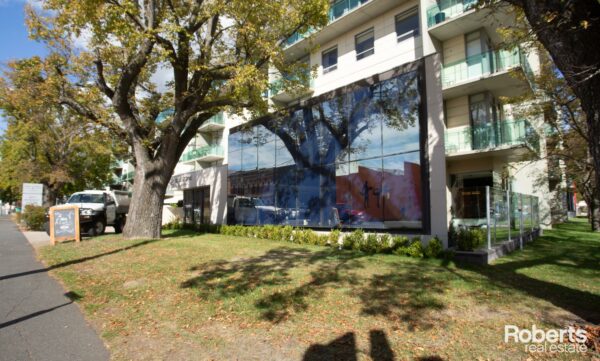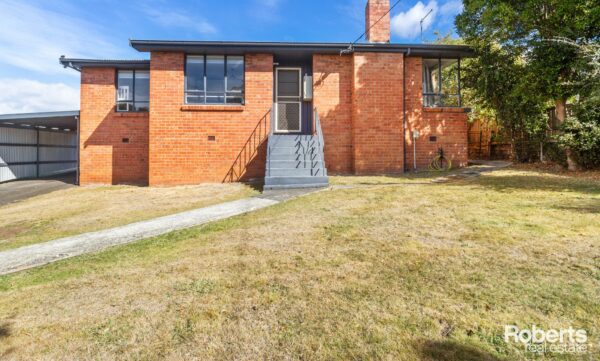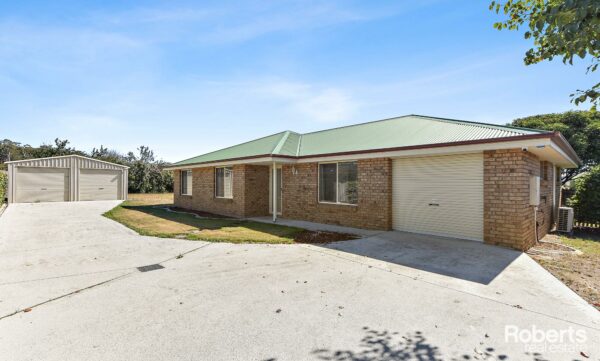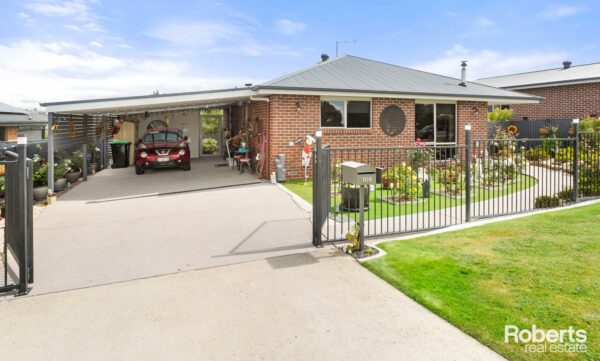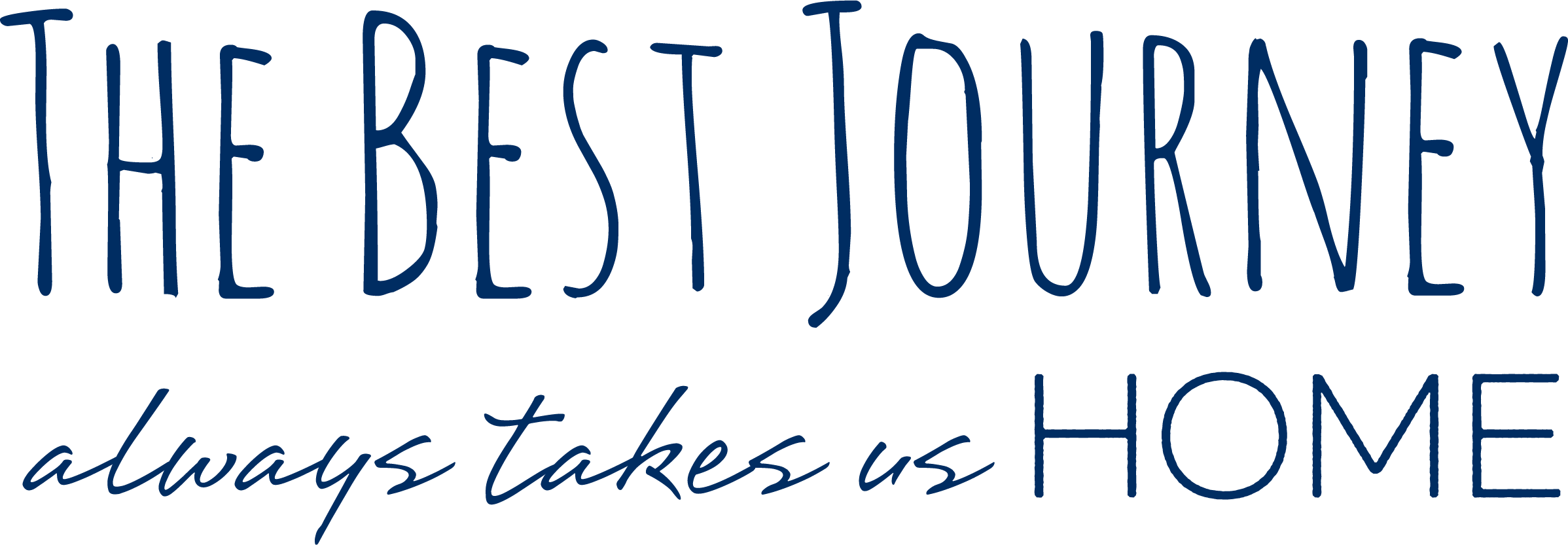Architectural Elegance on 17 Acres
A residence of grand proportions, this superbly crafted homestead could easily grace the covers of Vogue Living or Home Beautiful magazine. Nestled on 17 acres of useable, rich fertile land, this is the country escape you’ve been searching for!
Thoughtfully positioned to soak in the sun-drenched north-facing aspect and the 180 degree views of the gently rolling hills, the home immediately impresses upon arrival, revealing breathtaking cathedral ceilings. Unfolding over 2 generous levels, the ground floor delivers multiple living spaces including an open plan lounge/dining room, sitting room and rumpus.
The kitchen features granite bench tops, premium appliances, custom cabinetry with soft close drawers and a butler’s pantry to stash the appliances. Whether you intend on planning an intimate night by the fire or hosting a large scale banquet with family and friends, there is plenty of space to unwind on the expansive entertaining deck. This is the perfect vantage spot to watch the ever changing colours of the sky as day turns to night around the built-in fire place.
Floor to ceiling expanses of glass, rustic reclaimed timber panelling and locally sourced timber beams harmoniously blend to create a relaxed atmosphere in the massive rumpus. Equipped with a kitchen, the rumpus adjoins the guest suite which incorporates the 4th bedroom and 3rd bathroom ensuring your visitors have a private and comfortable stay.
Retire in style to the sumptuous master bedroom which showcases a his and hers walk-in robe and a luxury ensuite where even the shower has a view! The master retreat opens onto a private deck allowing you to wake up to that exquisite outlook while you sip your morning coffee. A further 2 bedrooms with built-ins are also located in the accommodation wing and are serviced by a family bathroom with a shower, full-size bath and a separate toilet. Upstairs on the mezzanine level is a large office or works space, ideal for those who require a quiet space to work from home or be inspired and create.
The acreage is fully fenced and divided into 7 paddocks with stock water access and grey water tank irrigation. Onsite is also a free-standing 5-car garage with toilet facilities, storage room and workshop.
White Hills is a gorgeous village approximately 15 minutes to the Launceston CBD and is renowned for its beautiful vineyards. Discerning buyers looking for a country retreat or a safe and inviting place to raise the family must inspect this quality built property. Move in and immediately enjoy the serenity and tranquility that only country living can provide.
16 Egerton Road at a glance:
• 2015 architecturally designed 4 bedroom, 3 bathroom homestead
• 17 acres of useable land divided into 7 paddocks with stock water
• Huge deck with sweeping views, expansive rumpus for indoor entertaining
• Free-standing shed, loads of storage, premium finishes showcased throughout
• Only 15 minute drive to all the conveniences of the Launceston CBD
Other property highlights include:
• Insulated walls & ceilings
• Double glazed aluminum windows
• Underfloor heating in the main bathroom & ensuite
• Wood heater inside and open wood fire on external deck
• Ducted heat transfer system & ducted reverse cycle heating/cooling
• Solid Tasmanian Oak flooring throughout, Blackwood flooring in the rumpus
• Internal laundry plus mudroom
• Storage access in the roof space
• 70,000L rain water tanks also town water connected to property
Additional information:
• House size: 376sqm
• Decks: 80sqm
• Shed: 200sqm
• Council: Launceston City
• Zoning: Agriculture
• Rates: TBA
• Water: TBA
Roberts Real Estate has made all reasonable efforts to obtain information regarding this property from industry and government sources that are deemed to be both reliable and factual; however, we cannot guarantee their complete accuracy in every instance. Prospective purchasers are advised to carry out their own investigations to ensure the property satisfies their suitability/usage requirements. All measurements are approximate.
Features include
- House
- 4 bed
- 3 bath
- 5 Parking Spaces
- Land is 6.90 hectare
- Floor Area is 376 m²
- 3 Toilet
- Ensuite
- 5 Garage

