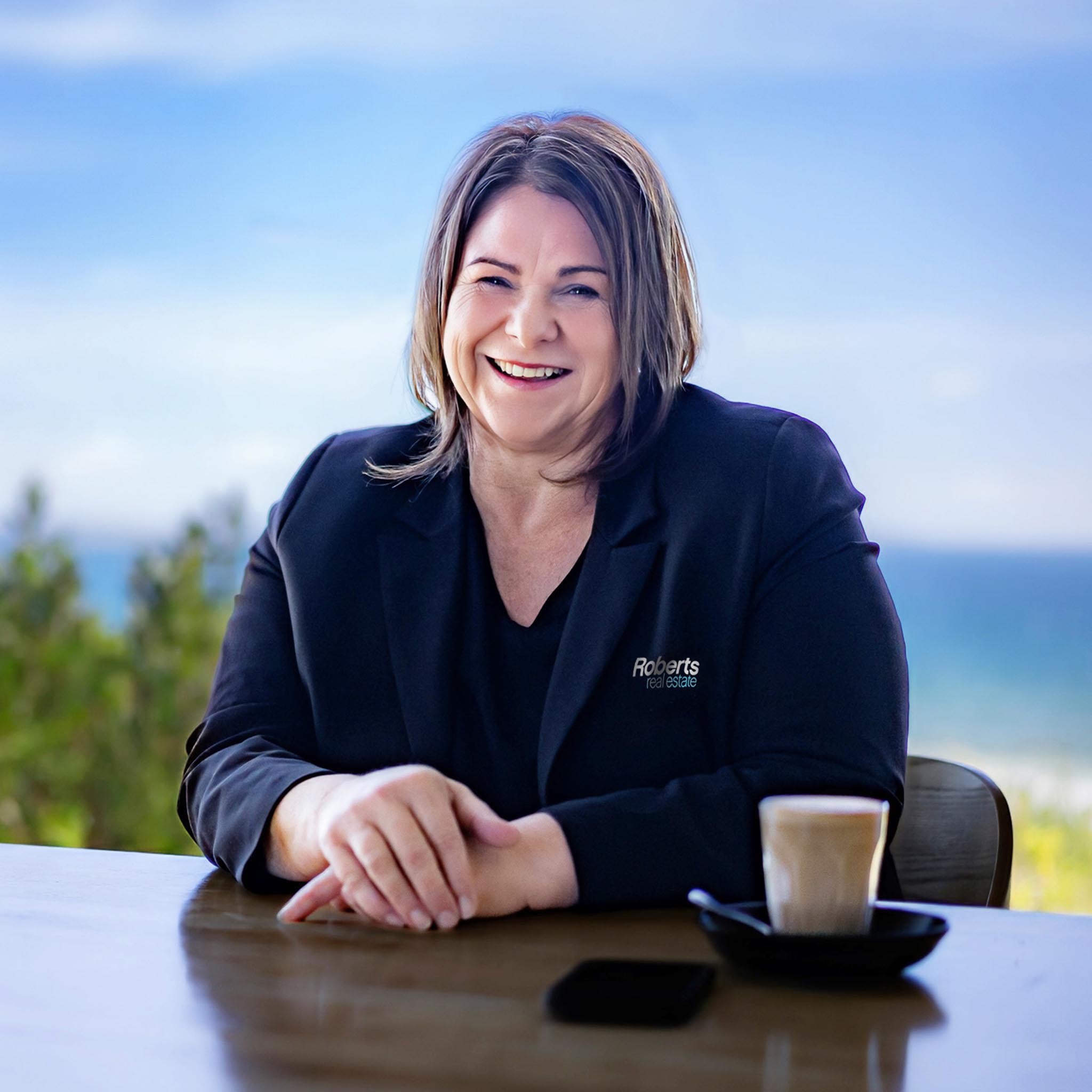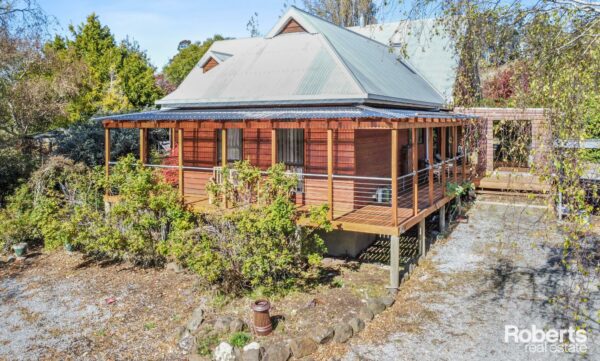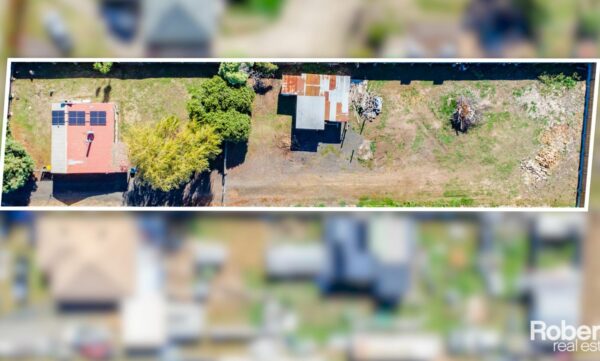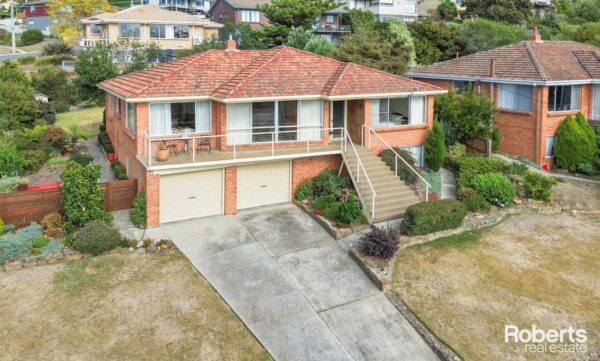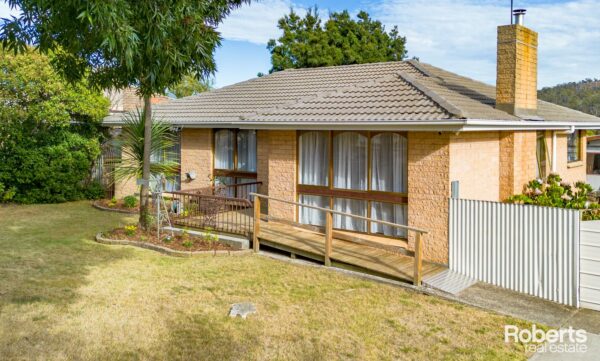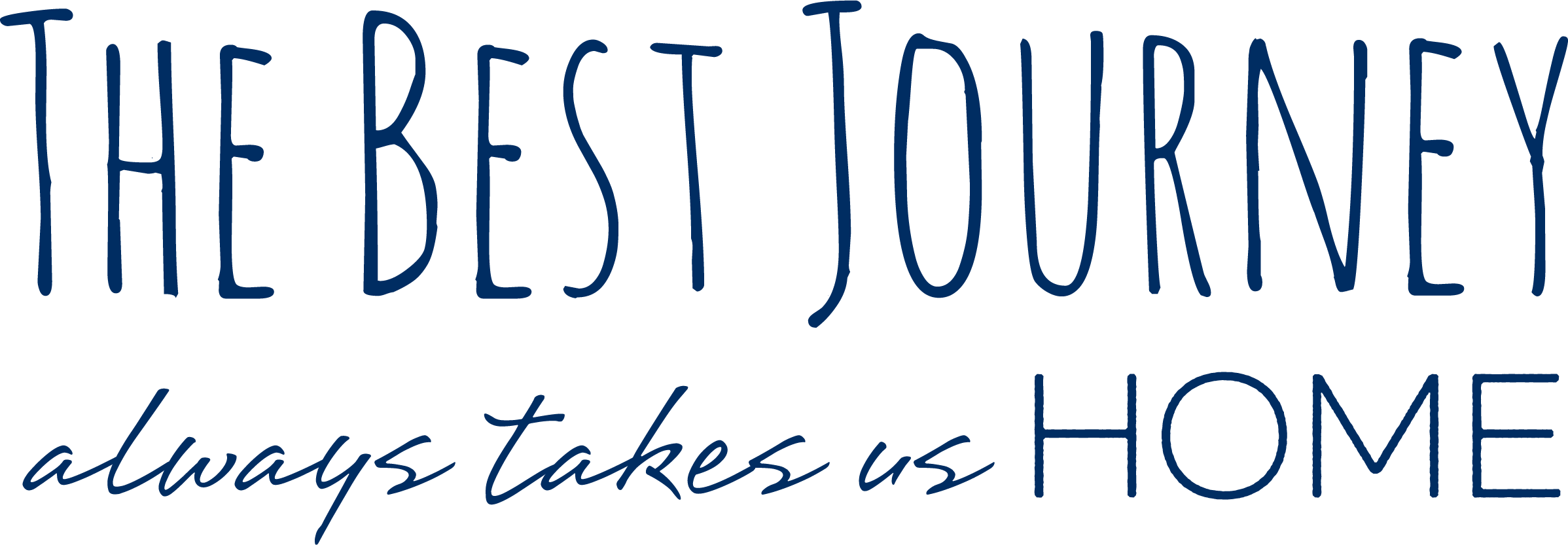'Where Comfort and Space Meets Opportunity '
Welcome to 16 Edward street in Bridport, where comfort and space meets opportunity.
Nestled on a sprawling 8,596 metre square block of land, this 5-bedroom residence is a haven for families.
Step inside to discover a generous modern kitchen, seamlessly blending with the dining room and sitting area, creating the perfect hub for family gatherings .
And for those quiet moments, a sun filled lounge awaits, inviting you to relax and unwind after the day that was.
On the western side of the home, an entertainment area awaits, ideal for nights spent under the stars, gathered around the fire pit with loved ones.
And for those who love to BBQ the aptly named ‘Beehive’ is your go-to destination for year-round use .
Yet, this home offers more than just comfort and leisure.
Venture outback, where a double lock-up garage and three-bay carport await, with one bay boasting extra height, perfect for storing your caravan or boat, ensuring that your outdoor adventures are always within reach.
But the real gem lies in the expansive workshop, currently equipped with facilities for a mechanic, including a pit and three separate work areas. Complete with an office and bathroom, this space presents a lucrative home business opportunity, limited only by your imagination.
And for those with an eye for investment, the potential for subdivision, subject to council approval, offers a promising option to capitalise on this prime location.
Conveniently situated just minutes from the town center of Bridport and the world famous Barnbougle golf course, you’ll have the best of both worlds.
So, why wait? Step onto the veranda, breathe in the salty air, watch the tides rise and fall in the beautiful Trent water estuary and embrace the beauty of your new home.
Give me a call. I’d love to show you around.
• 26 solar panels for energy efficiency
• All bedrooms with built-in robes
• Wood heating & reverse cycle air conditioner
• Town water plus numerous tanks
Roberts Real Estate has made all reasonable efforts to obtain information regarding this property from industry and government sources that are deemed to be both reliable and factual; however, we cannot guarantee their complete accuracy in every instance. Prospective purchasers are advised to carry out their own investigations to ensure the property satisfies their suitability/usage requirements. All measurements and boundary lines are approximate.
Features include
- House
- 5 bed
- 3 bath
- 8 Parking Spaces
- Land is 8,596 m²
- Floor Area is 178 m²
- 3 Toilet
- Ensuite
- 5 Garage
- 3 Carport
- 6 Open Parking Spaces




































