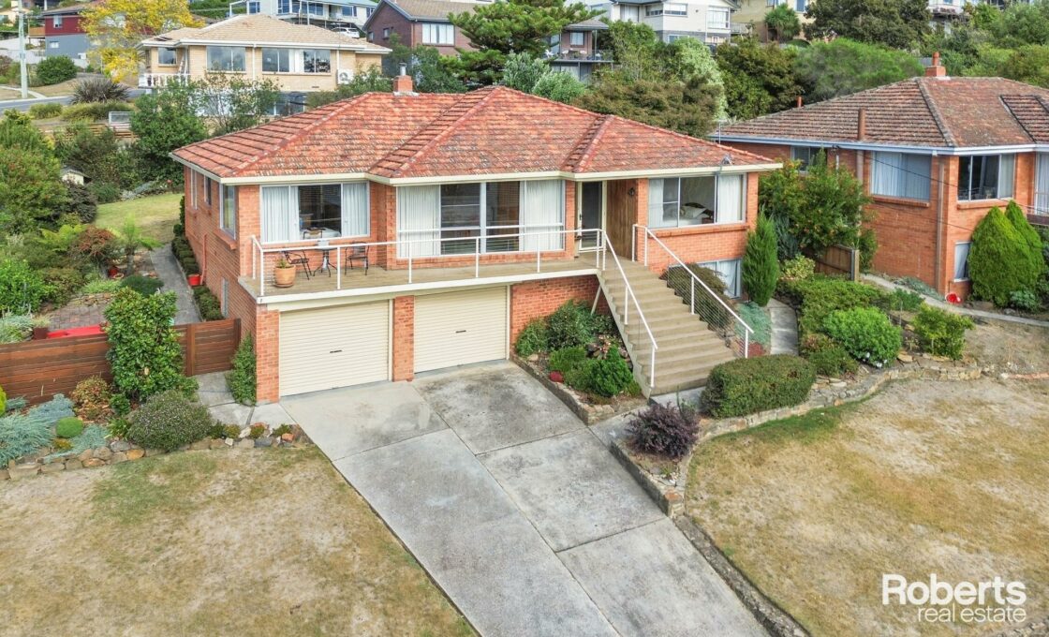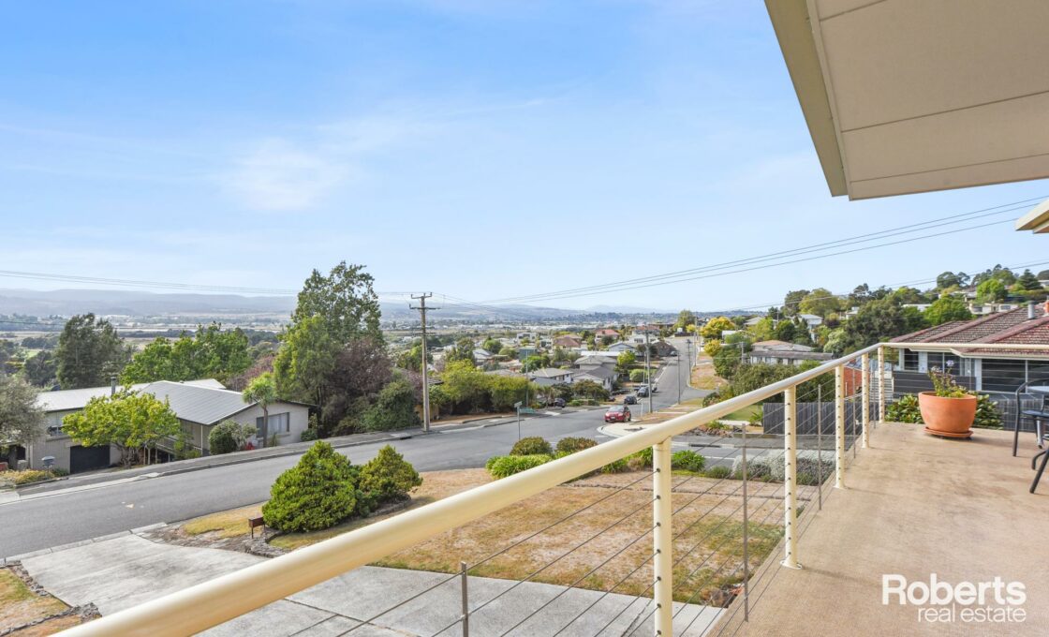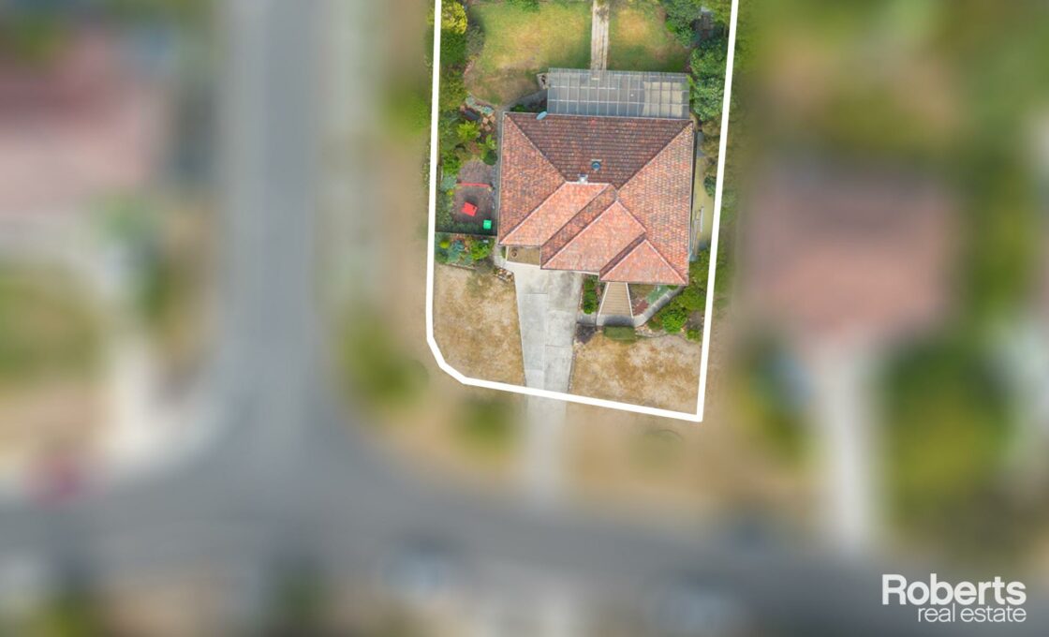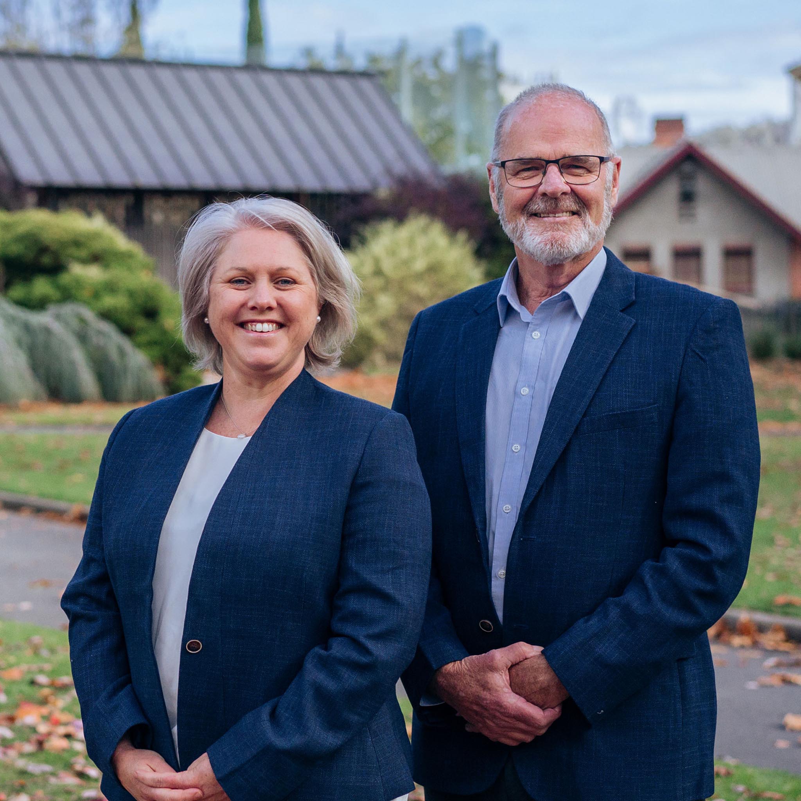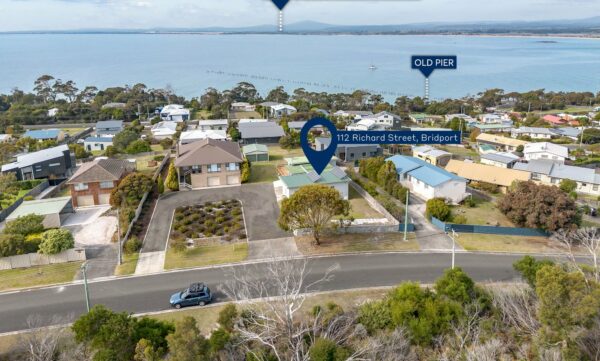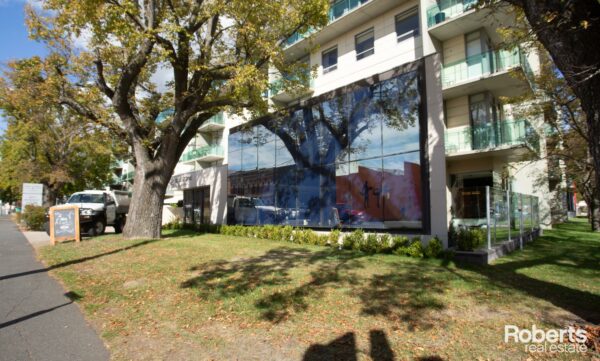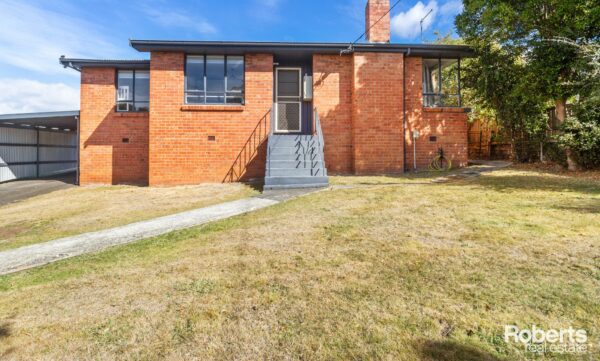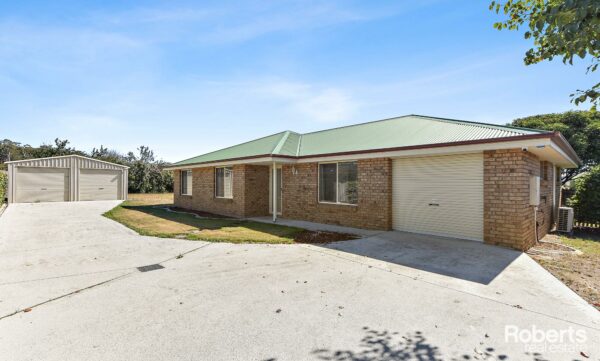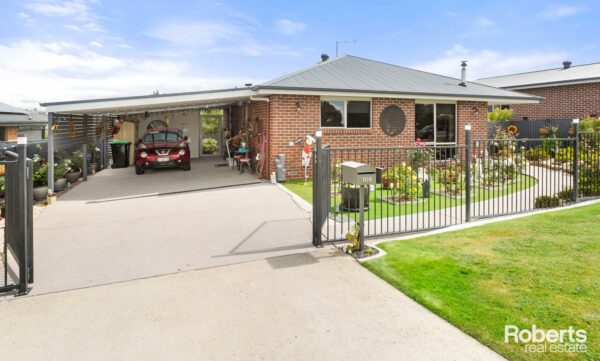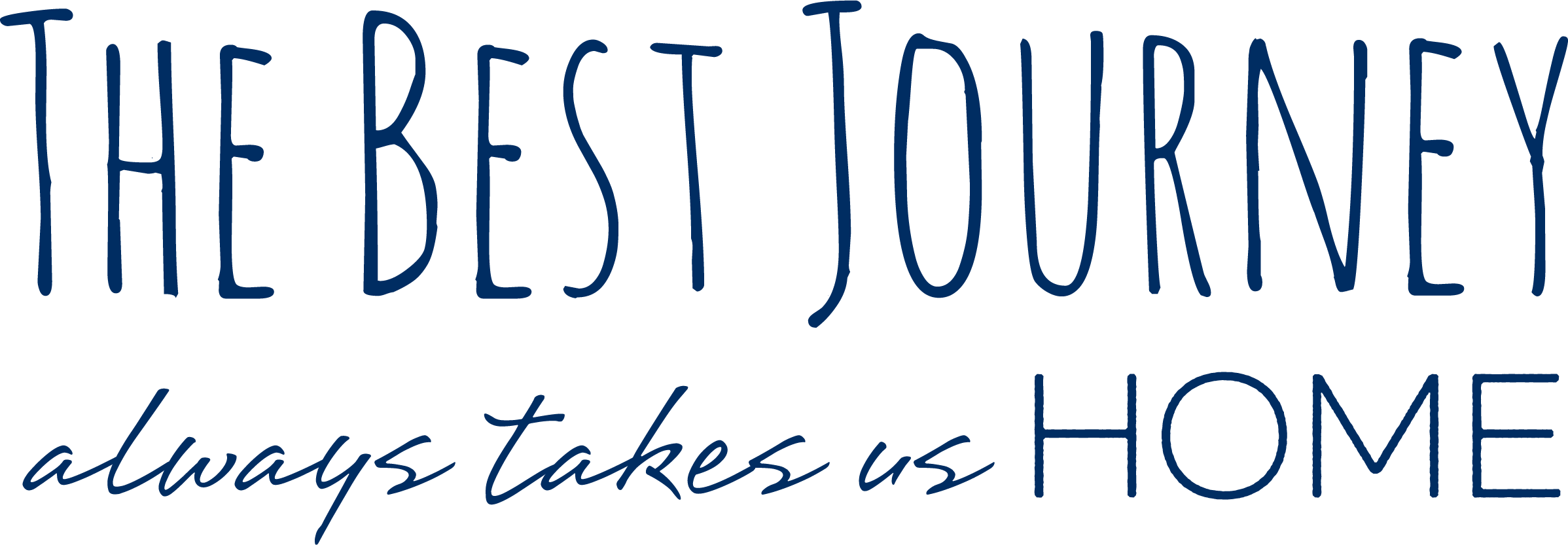Great Family Home with River Views
Set on the high side of Riverside Drive to maximise the sweeping river views and all day sun, this versatile family home was well built in 1966 and has been a happy home for the current owners for the past 57 years! Providing outstanding value for the next family with the potential to add their own touches, this home is an absolute must see!
With the living areas designed to enjoy the light and river views, the upstairs offers 4 bedrooms, family bathroom with separate toilet, blackwood kitchen, separate dining, a spacious lounge with wood heater and separate laundry. Internal stairs provide easy access to the large double garage and storage room/rumpus which would make the perfect hobby area. Outside, the front veranda offers the iconic Tamar views that Riverside is synonymous for, whilst the back covered patio area is the perfect spot for family gatherings or just watching the kids and pets play in the secure yard.
Location is everything here – situated on a major bus route, and so close to quality primary and high schools, golf course, supermarkets, and the Windsor Medical precinct. This truly is a great opportunity in one of Launceston’s favourite family friendly suburbs.
15 Riverside Drive at a glance:
• Great location, great opportunity
• Fantastic river views
• 4 bedrooms & family bathroom upstairs
• Storage room/rumpus downstairs
• Double garage with internal access
Additional information:
• Year built: 1966
• Land: 685sqm
• House: 150sqm
• Council: West Tamar
• Heating: Ducted split system and wood heater
• Rates: Approx $2,000pa
• Water: Approx $1,100pa plus usage
“Roberts Real Estate have obtained all information in this document from sources considered to be reliable; however, we cannot guarantee its accuracy. Prospective purchasers are advised to carry out their own investigations. All measurements are approximate. Please note, photos are indicative of the property only.”
Features include
- House
- 4 bed
- 1 bath
- 2 Parking Spaces
- Land is 685 m²
- Floor Area is 150 m²
- Toilet
- 2 Garage

