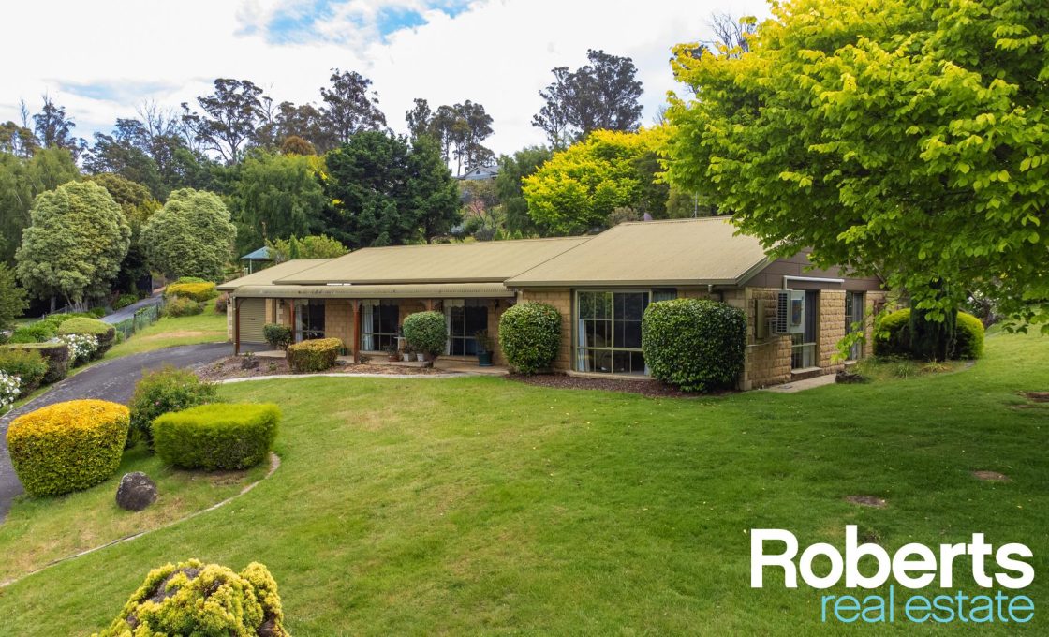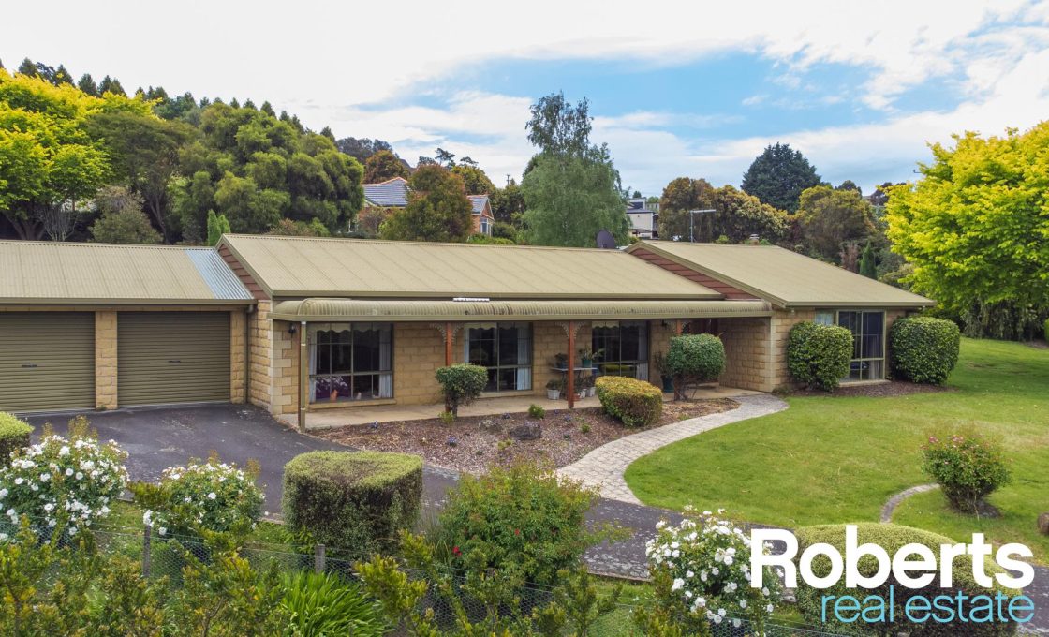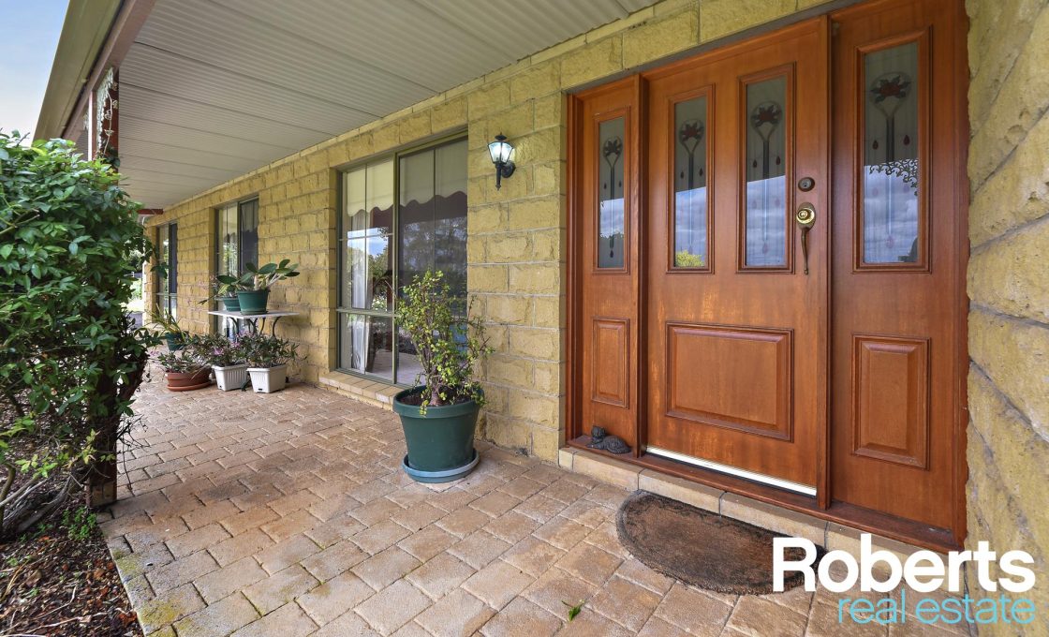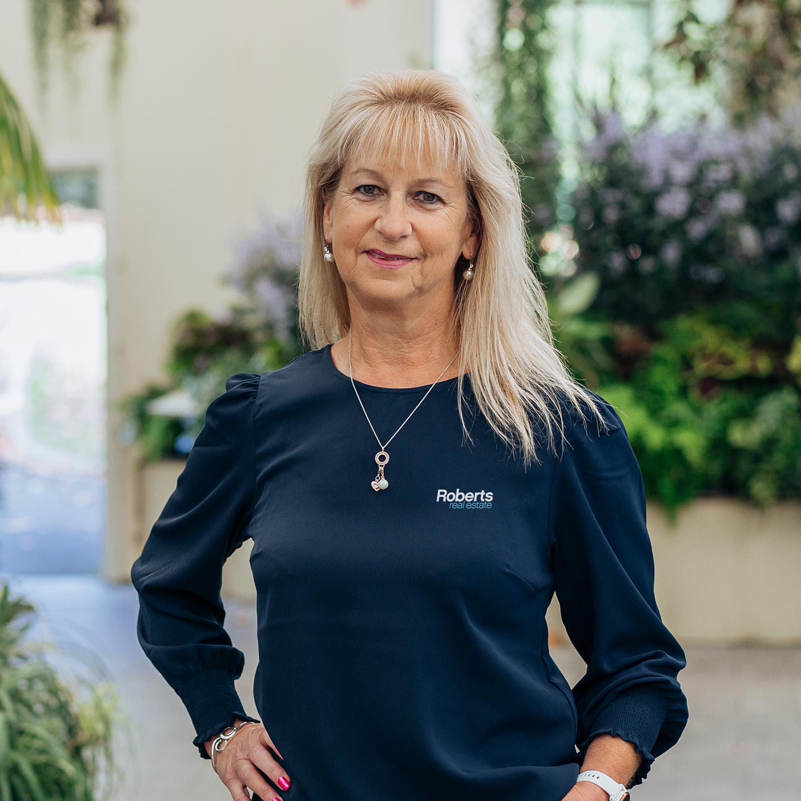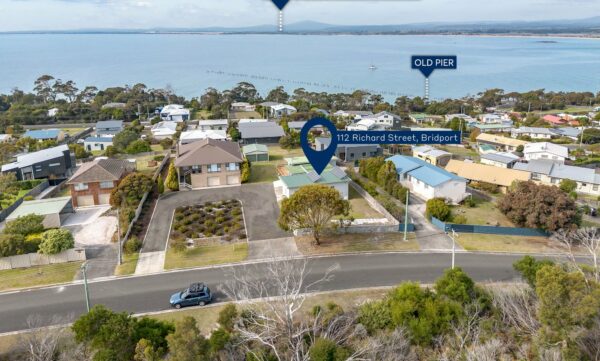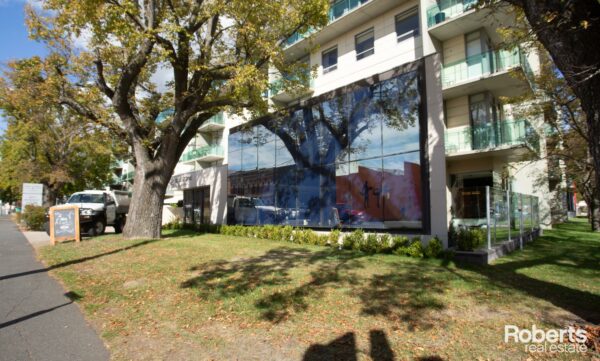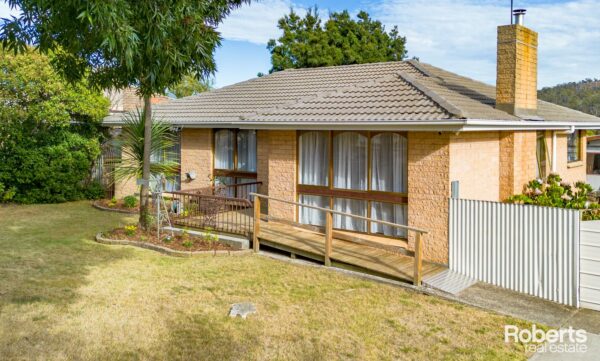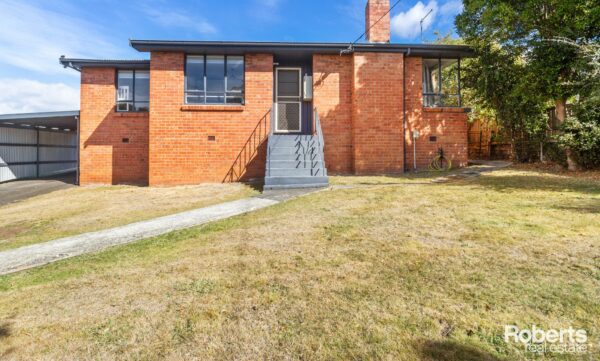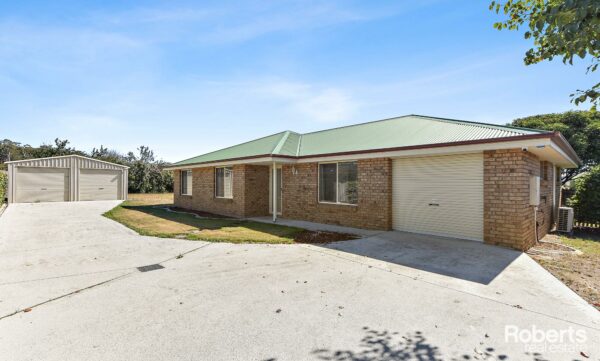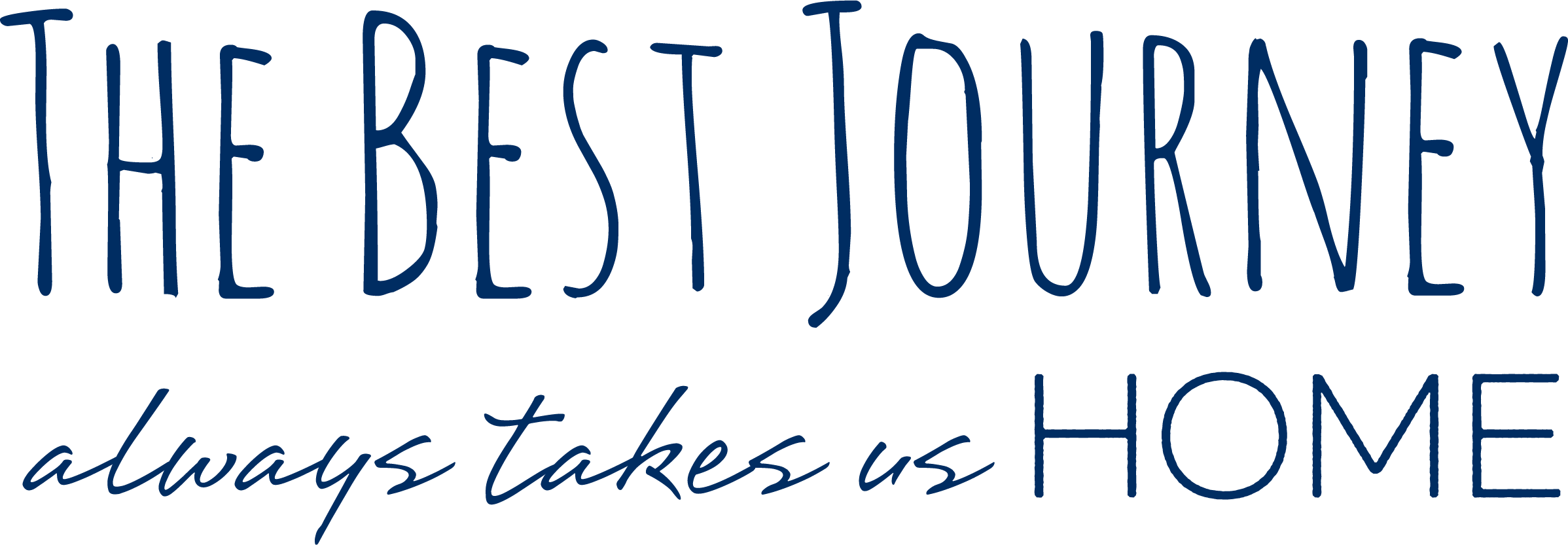The Best of Both Worlds
Set on a generous sized block of approximately 2463m2 this spacious home has been built on the one, easy to manage level and enjoys an outlook over the valley and mountains beyond.
Built circa 1992 and constructed of concrete block with a colourbond roof, the home is low maintenance and very energy efficient. The sunny open plan lounge and dining areas provide ample space for large pieces of furniture and offers a choice of both wood and electric heating/cooling. The kitchen also boasts space and light with plenty of bench and storage space including a large corner pantry.
All four bedrooms are fitted with built-in wardrobes – the main featuring a wall of mirrored sliding doors, and an updated ensuite with walk in shower. The family bathroom consists of a bath, shower, and vanity with separate toilet. The laundry has also been updated and here too, you will find ample bench and storage space.
The double garage is internally accessed at the end of the hall providing convenient undercover shelter on those not so balmy days.
Externally there is a paved al fresco courtyard off the dining area, plus oodles of room for children’s play equipment, veggie gardens and additional parking for trailers, boats and the like.
10 Pleasant Hills Drive is a mere 4km to the Legana shopping hub and the many services it has to offer or 16km to the CBD of Launceston.
Roberts Real Estate have obtained all information in this document from sources considered to be reliable; however, we cannot guarantee its accuracy. Prospective purchasers are advised to carry out their own investigations. All measurements are approximate.
Features include
- House
- 4 bed
- 2 bath
- 2 Parking Spaces
- Land is 2,463 m²
- Floor Area is 180 m²
- 2 Toilet
- Ensuite
- 2 Garage
- 2 Open Parking Spaces
- Secure Parking
- Dishwasher
- Built In Robes

