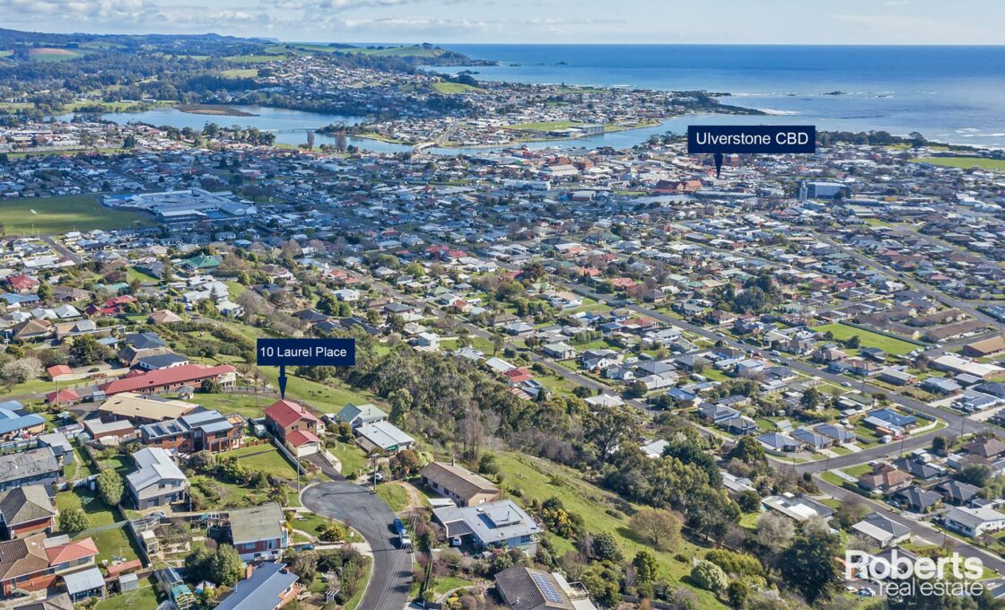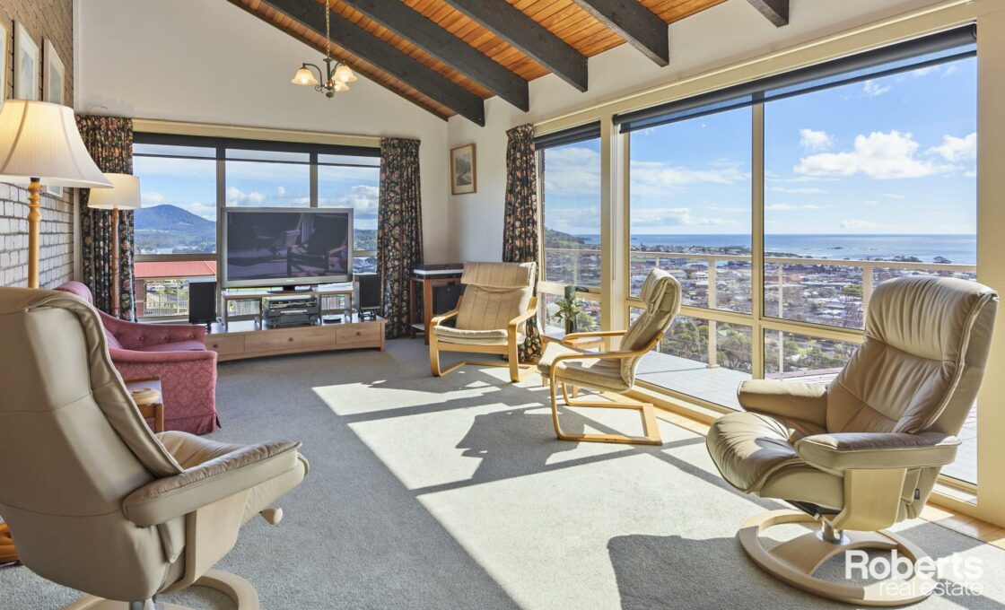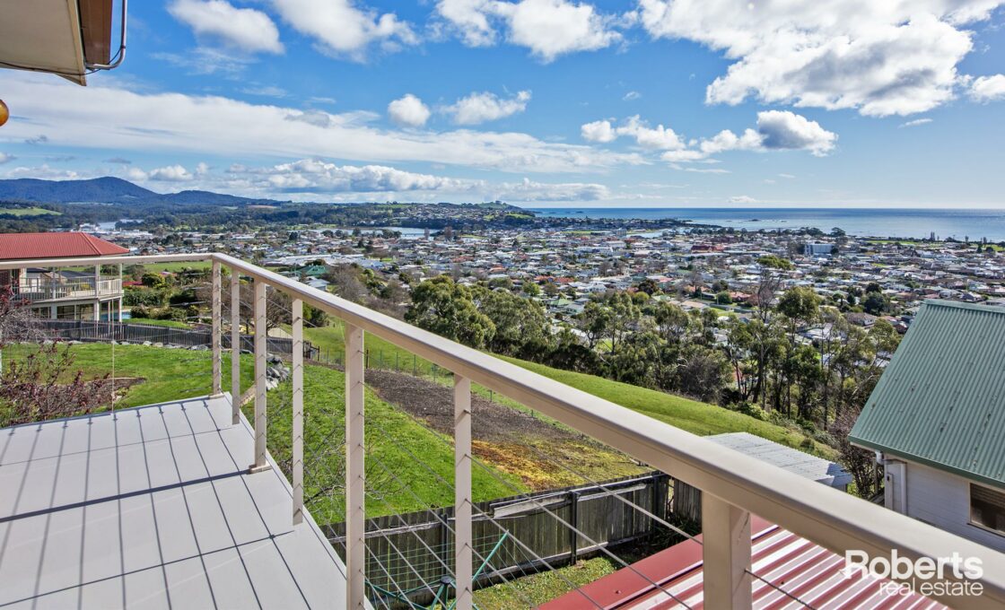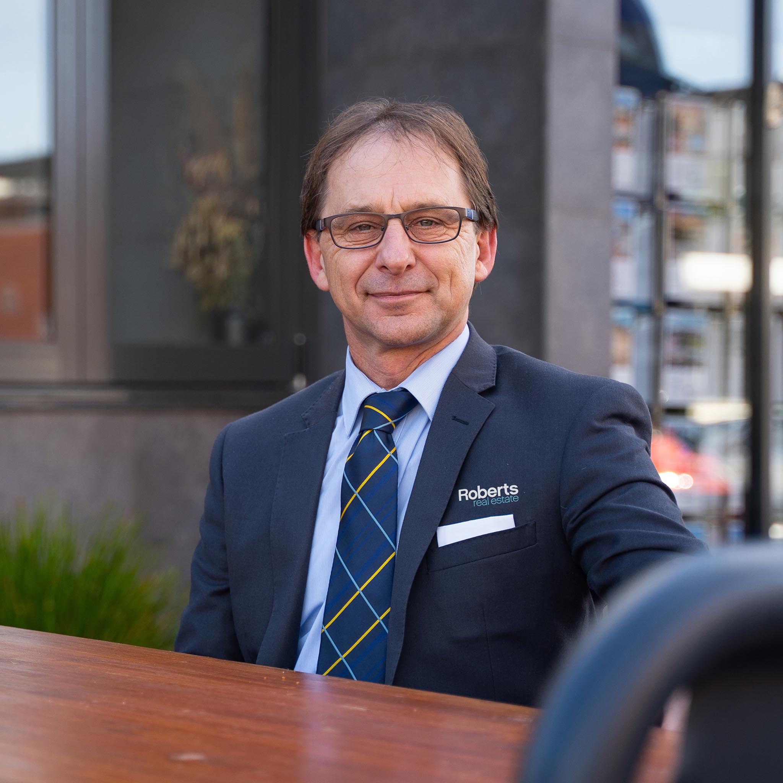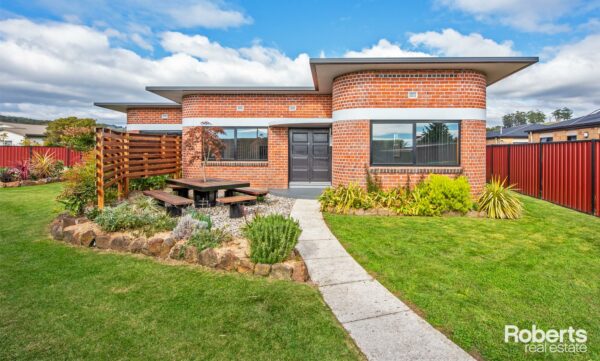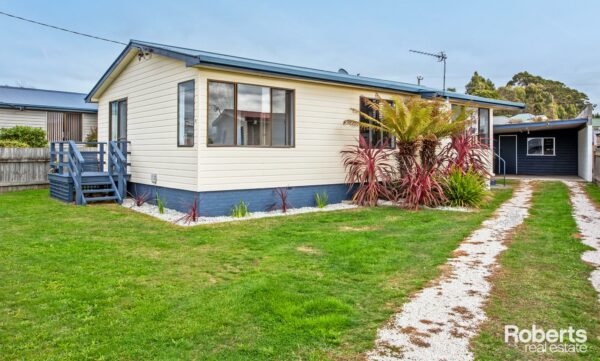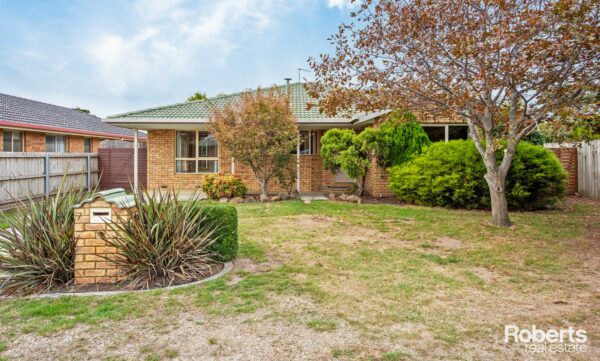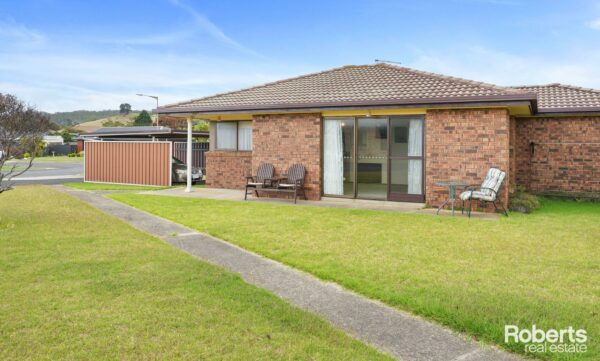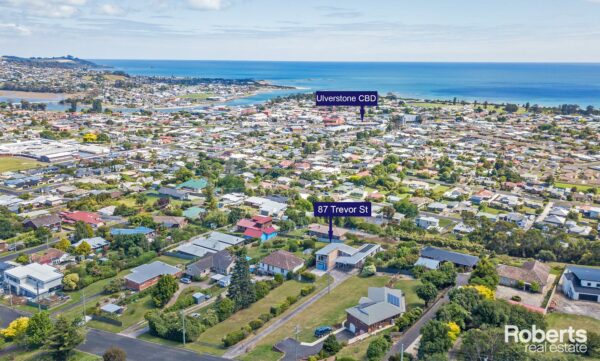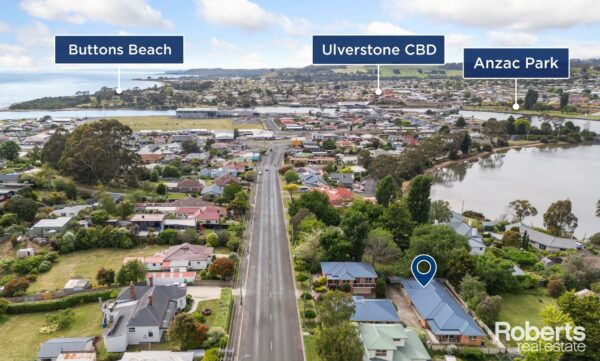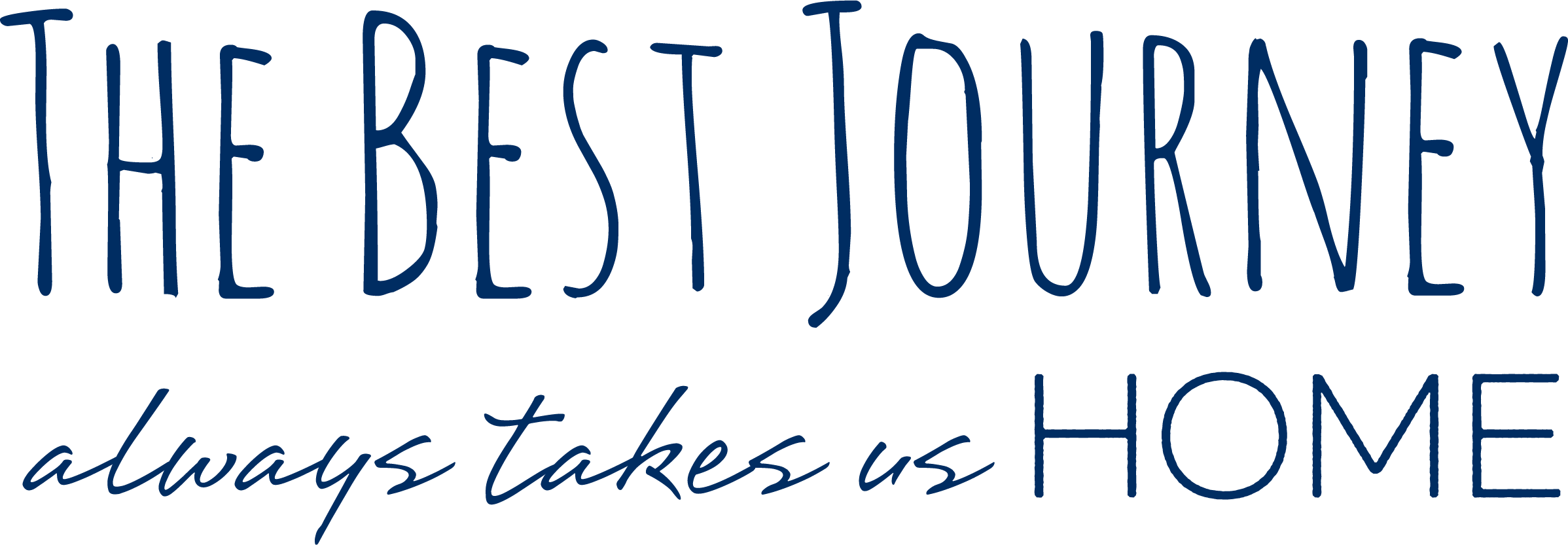Views, Privacy, Space, Relax
Introducing this awesome 4-bedroom family home at 10 Laurel Place, Ulverstone, Tasmania, 7315, in a quiet, family-friendly court. This grand, home stands tall and proud, offering the best views of Ulverstone, the Dial Range and Bass Strait. North facing and designed to catch the sun from breakfast to dinner time, and spread over a generous 721 square meters, this property is perfect for families seeking breathtaking views, privacy, space, and a relaxing lifestyle.
Built over 2 levels and featuring two expansive living areas this house provides ample space for relaxation, entertainment, and family gatherings. There is a large master bedroom with ensuite providing the ultimate sanctuary for parents, while downstairs three additional bedrooms are all equipped with built in robes, 2nd bathroom and laundry. Internal access from the double garage where you can take the stairs or the lift to the kitchen and upper living zones.
One of the many highlights of this property is its purposeful construction to capture the most breathtaking views of the picturesque surroundings. The extensive outdoor space offers a well-maintained garden for a leisurely stroll and great entertaining spaces depending on the views or privacy you require. A short two-minute drive to downtown Ulverstone where you can enjoy the cafes, parks, bike tracks, beaches, shopping, and everything a small beach side town enjoys, and the kids can walk to school.
10 Laurel Place, Ulverstone is not just a house; it is a lifestyle offering the ultimate family living experience. Don’t miss this unique opportunity to make this amazing property your forever home.
“Roberts Real Estate have obtained all information in this document from sources considered to be reliable; however, we cannot guarantee its accuracy. Prospective purchasers are advised to carry out their own investigations. All measurements are approximate. Please note, photos are indicative of the property only.”
Features include
- House
- 4 bed
- 2 bath
- 2 Parking Spaces
- Land is 721 m²
- Floor Area is 275 m²
- 3 Toilet
- Ensuite
- 2 Garage
- Remote Garage
- Secure Parking
- Dishwasher
- Built In Robes
- Balcony
- Deck
- Outdoor Entertaining
- Open Fire Place
- Walk-In Shower

