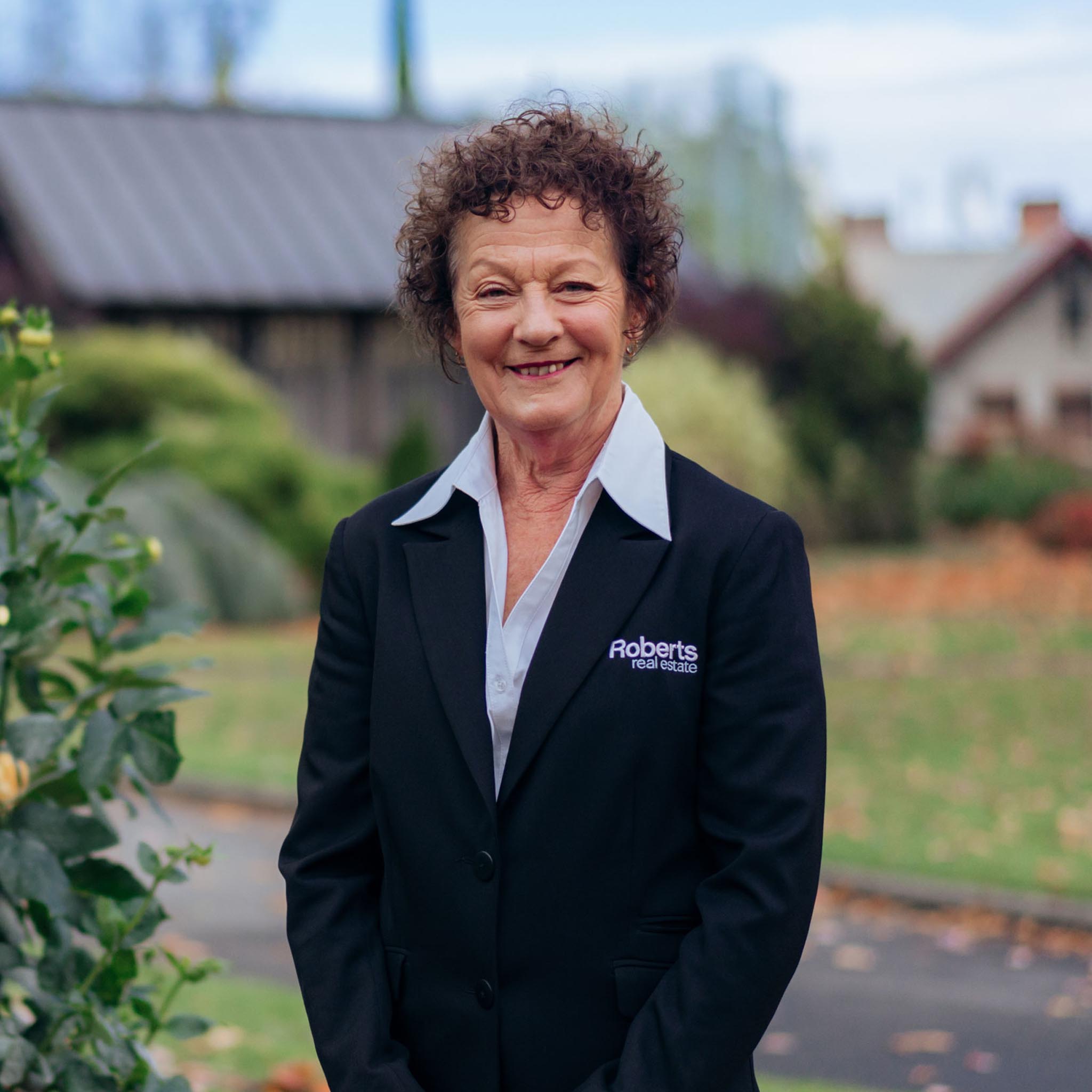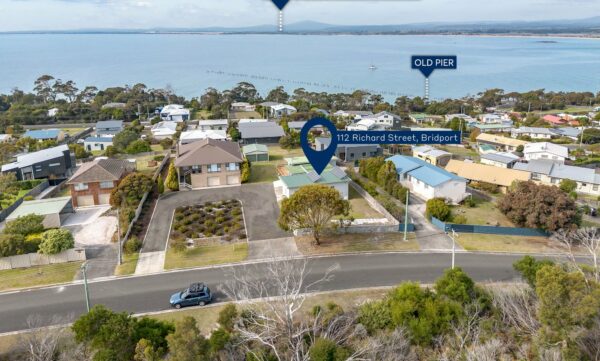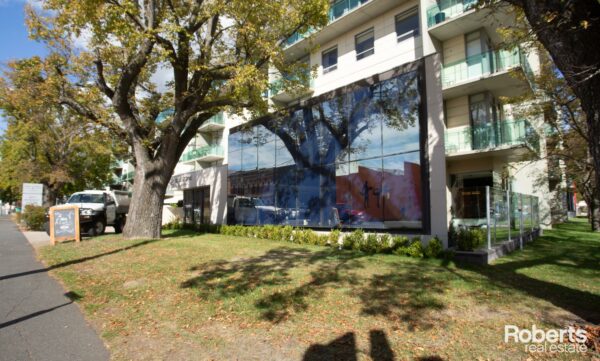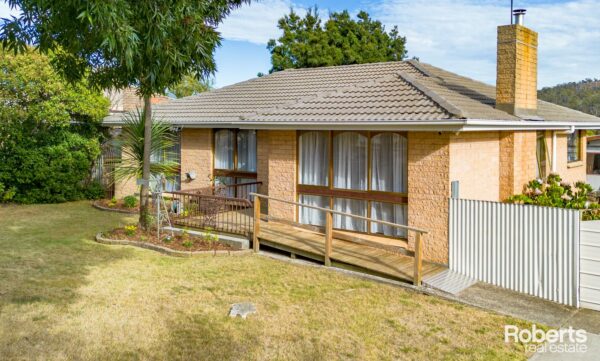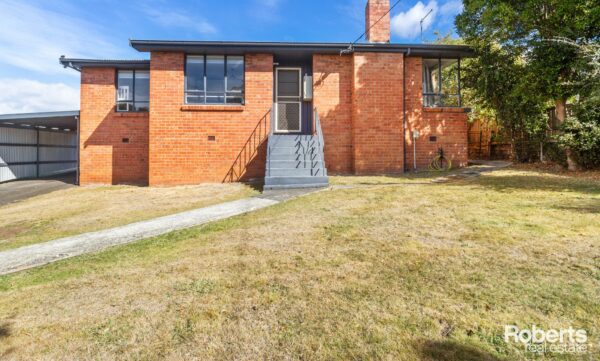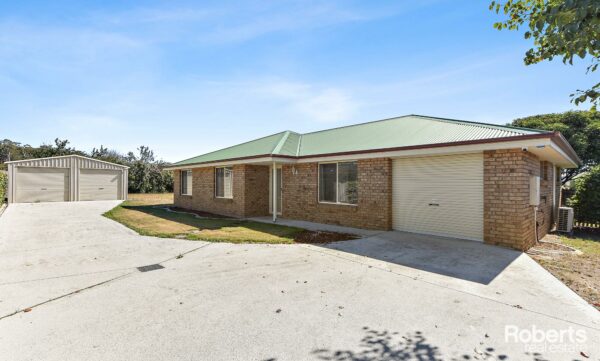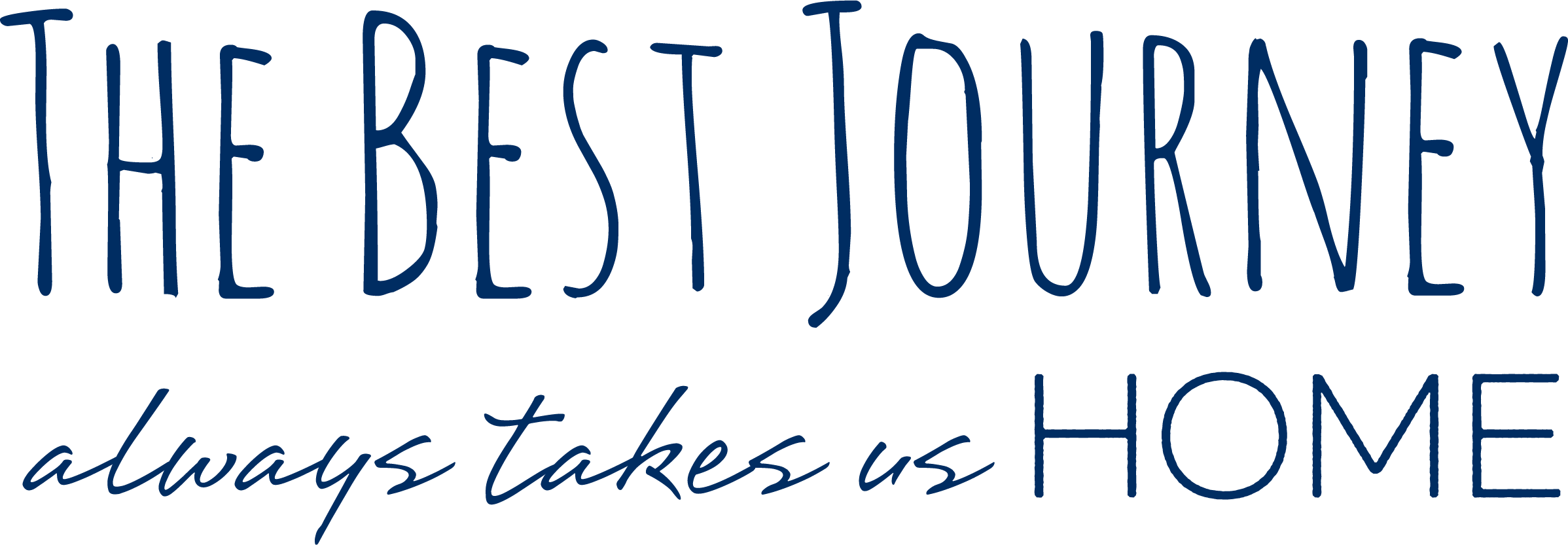Inviting Family Home in West Launceston
Welcome to 1 Juliana Street, a welcoming home nestled in the charming neighborhood of West Launceston. With four bedrooms and two bathrooms, it’s sure to meet all your family’s needs.
Sitting on a spacious block of 668 square metres, this property provides ample room for a growing family to enjoy. Built in 1973, the solid home has been well-maintained and updated over the years, offering a mix of classic charm and modern convenience.
Inside, you’ll find a stylish kitchen with modern amenities, including a drawer dishwasher, ample storage including a large pantry, as well as generous work surfaces, perfect for your cooking adventures. The spacious living area features lovely large, glass sliding doors as well as sleek floorboards and ducted heating, creating a comfortable space for gatherings year-round. From here you can spill out onto the expansive deck to entertain and relax, taking in the amazing views.
The master suite boasts a built-in robe and cleverly designed two-way ensuite, while the other bedrooms are generously sized for everyone’s comfort.
Down the timber internal stairs there is a fourth bedroom/rumpus with built in robes as well as another bathroom. There is plenty of storage in the exceptionally neat under house area as well as a functional workshop for the handyman. Out the backdoor there’s a lovely deck area and well-kept garden with space for a hot tub! Enclosed by secure fencing, ideal for outdoor activities or simply soaking up the sun. Parking is easy with a two-car garage.
Located in sought-after West Launceston, this property offers city views and convenient access to amenities. With features like air conditioning, ceiling insulation, and broadband, it’s equipped for modern living.
Don’t miss out on the chance to make this wonderful property your new home. Contact us today for more information and to schedule a viewing.
Juliana St at a glance:
• Ducted Heating
• Spacious Modern kitchen with large pantry
• Large deck with fantastic views
• Room for the family
• Workshop and Double garage
• Close to shops and amenities
“Roberts Real Estate have obtained all information in this document from sources considered to be reliable; however, we cannot guarantee its accuracy. Prospective purchasers are advised to carry out their own investigations. All measurements are approximate. Please note, photos are indicative of the property only.”
Features include
- House
- 4 bed
- 2 bath
- 2 Parking Spaces
- Land is 668 m²
- 2 Toilet
- 2 Garage
- 2 Open Parking Spaces
- Remote Garage
- Secure Parking
- Dishwasher
- Built In Robes
- Workshop
- Broadband
- Vacuum System
- Balcony
- Deck
- Outdoor Entertaining
- Ducted Heating
- Fully Fenced






























