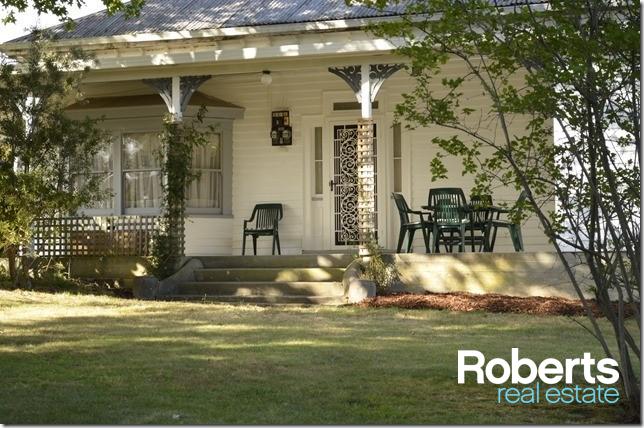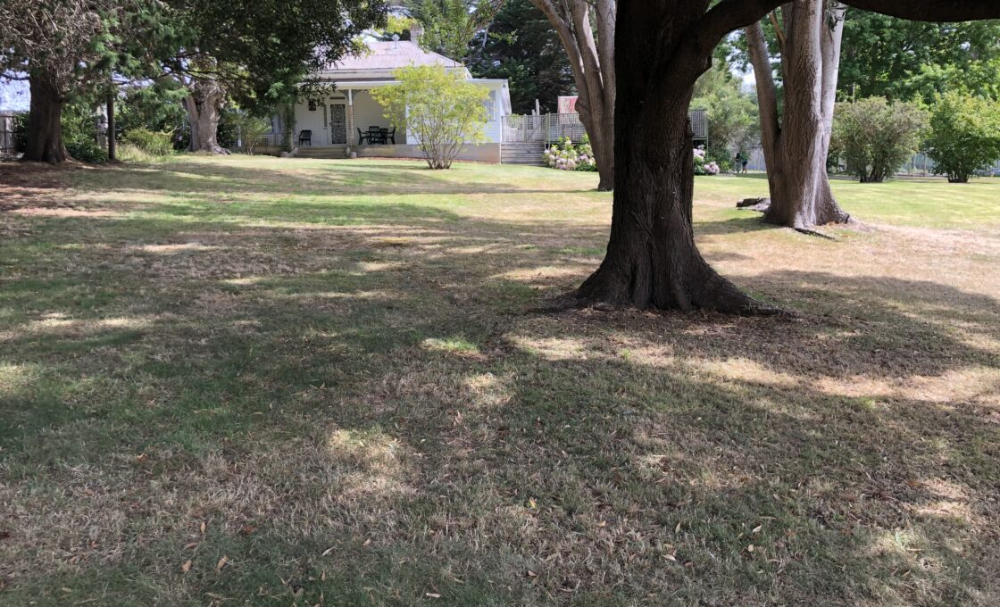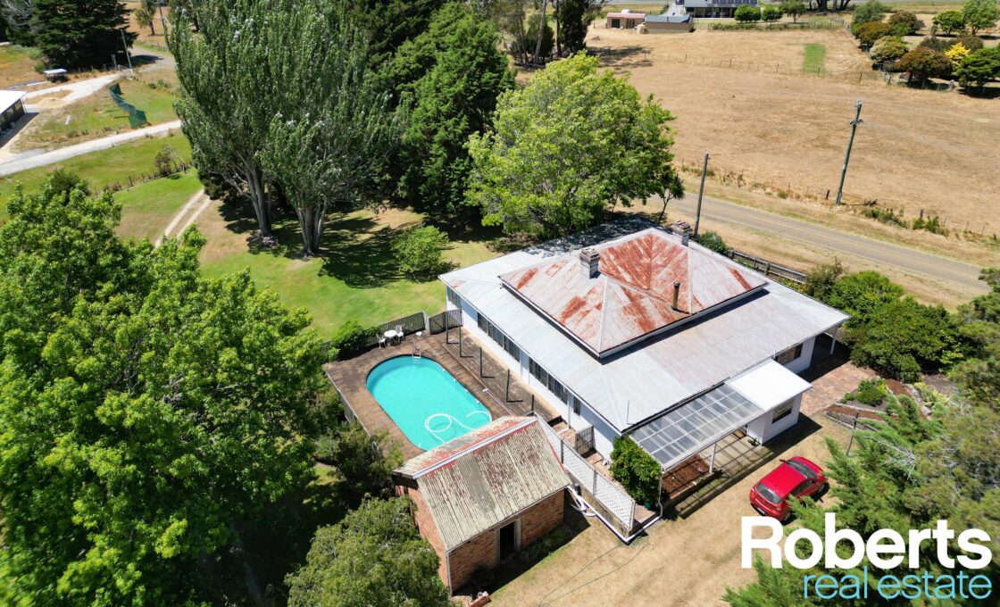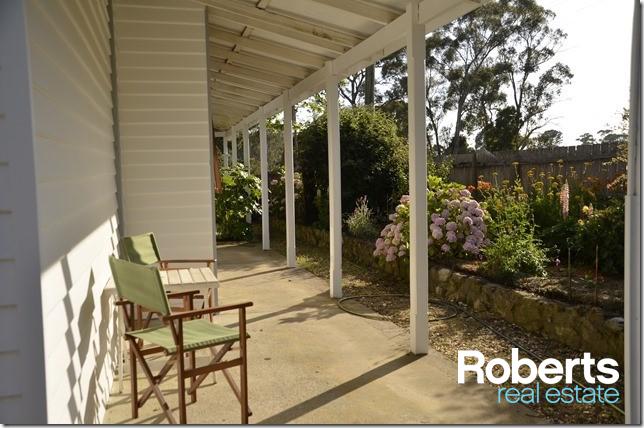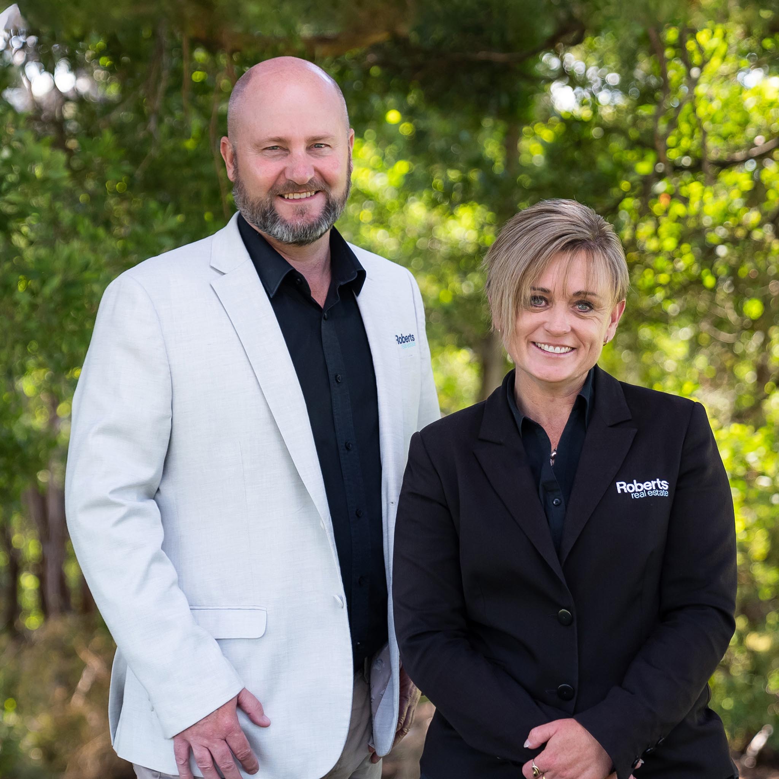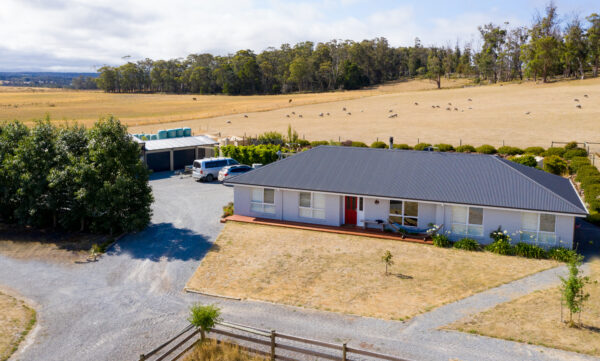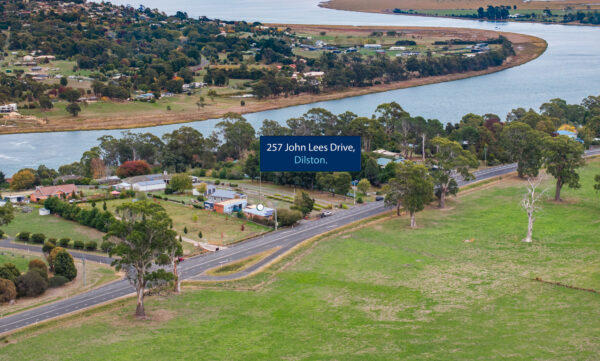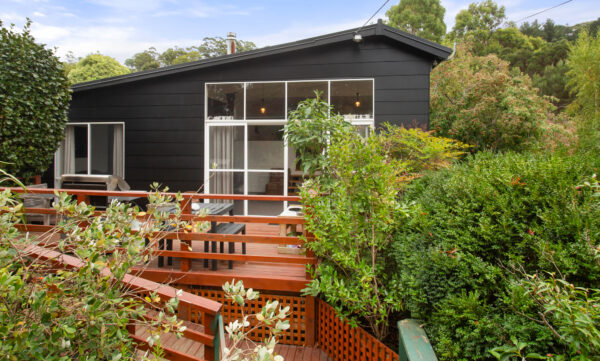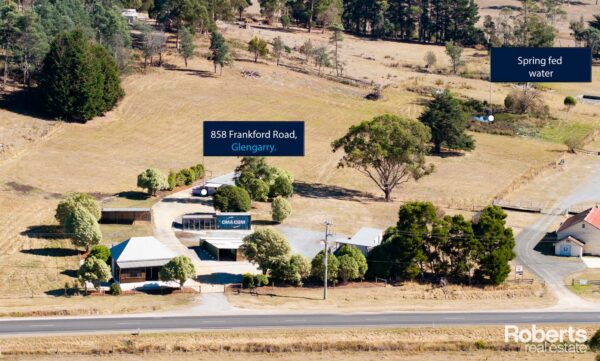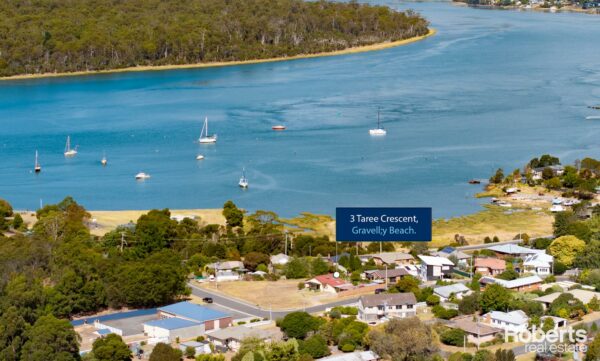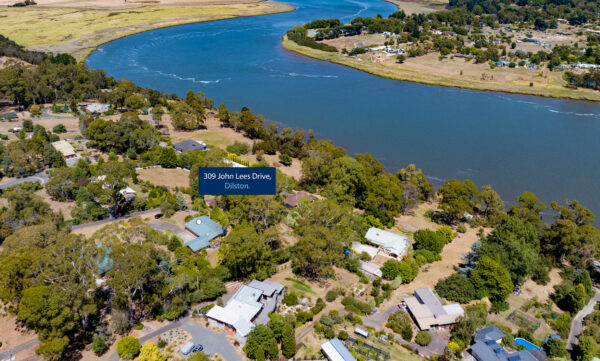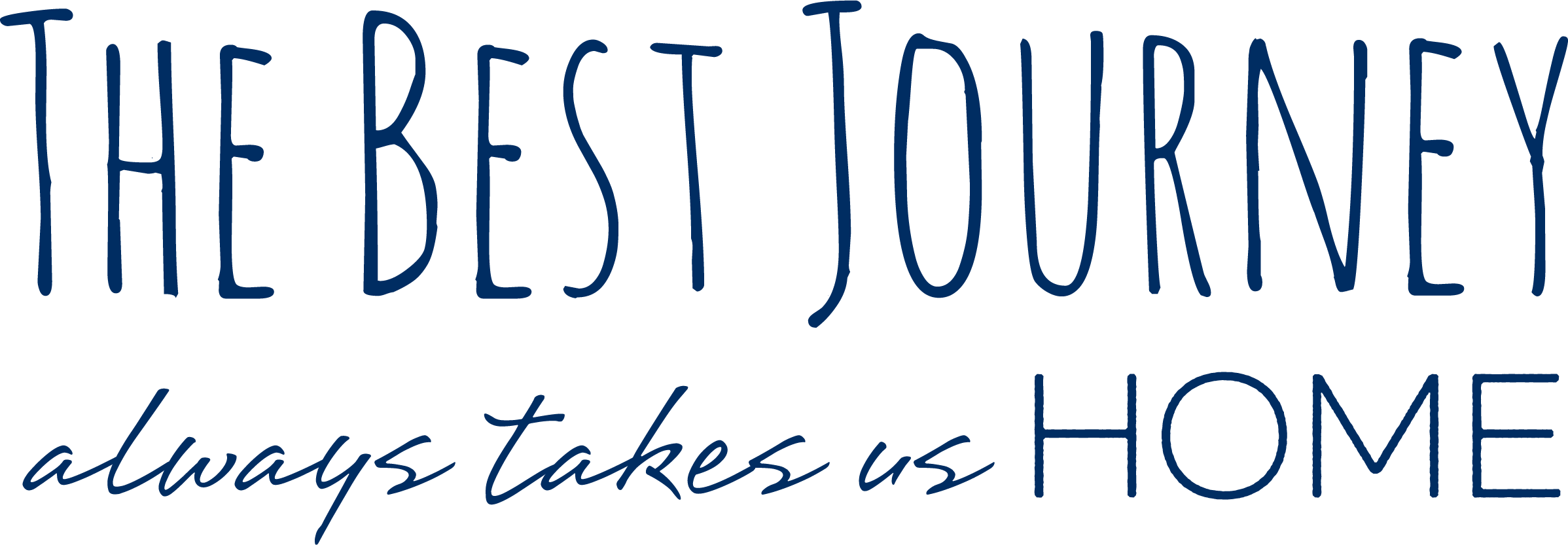Classic Home with Original Features
Substantial four-bedroom home on large block, set over two titles, with heritage charm and character features. The wide statement hallway with cornices, molded archway and fan light window over the glass paneled door reveals the promise within this inspirational property. You will immediately absorb the impact that only 12-foot ceilings can bestow on a home.
Spacious rooms, ripe for an inspired renovation through the vision of those who appreciate classic lines and generous proportions, retain their original period features and fireplaces with an additional freestanding wood heater centrally located in the hall. The versatility of layout in this lavish home will suit any family dynamic and enchant heritage lovers with its undeniable charms.
The king-sized master enjoys a dual aspect, sumptuous twin floor to ceiling blackwood built-ins, elegant open fireplace with original mantelpiece and the huge bay window adds opulence to this beautiful room. Three further large bedrooms allow you to alter the flow of living to suit your needs and preferences.
Elegant and light filled the lounge/dining possesses strong lines which will be sure to impress and provide the perfect showcase for those treasured period pieces. This room also enjoys an interesting feature window treatment.
The large fully pine lined country kitchen with bespoke cabinetry, double sink, and abundant light from its wide window has an adjacent walk-in pantry plus a servery between the kitchen and lounge/ dining room providing a pleasantly connected feel for the cook.
Fully serviceable, the family bathroom with original features, bathtub, vanity, and walk-in shower will benefit from updating and there is the convenience of an adjacent separate WC and large separate laundry room, extra hallway/mud room and long sunroom.
Built in classic weatherboards with a corrugated iron roof and windows in a mix of aluminum and timber that reflect the stages of development of the home from circa 1914 to circa 1976, the home has benefitted from some renovation work with a partial rewire and exterior paintwork renewed, but leaves scope for the new owners to imprint their chapter on the buildings story.
Well provisioned with outbuildings, two are powered and with concrete floors, a 3m x 3m shed, and a large 3 bay open shed you have room to park all the toys undercover plus there’s space galore for storage/hobbies or to work on your treasured project.
Sweeping lawns add to the grandeur and impact of the sheltered gardens with beautiful established trees and shrubs promising summer shade and vibrant autumn colour. Neatly laid out and securely fenced, the vegetable garden offers space to grow your own produce and enjoy a variety of fresh berries for the table from the established bushes. A small hothouse for tomatoes and cucumbers tops off this gardener’s dream. The fully decked above ground oval pool makes the perfect spot to relax and keep cool this summer.
Set on a large and private block in a quiet area, you will enjoy the benefit of space whilst being close to all services in the thriving Tamar Valley township of Beaconsfield and within a comfortable commute to Launceston or Devonport.
• Rates – Approximately $1,350/annum
• Water – Approximately $150 – $200/quarter
• Town water with Septic tank
Roberts Real Estate has made all reasonable efforts to obtain information regarding this property from industry and government sources that are deemed to be both reliable and factual; however, we cannot guarantee their complete accuracy in every instance. Prospective purchasers are advised to carry out their own investigations to ensure the property satisfies their suitability/usage requirements. All measurements are approximate.
Features include
- House
- 4 bed
- 1 bath
- 4 Parking Spaces
- Land is 8,043 m²
- Floor Area is 193 m²
- 4 Garage

