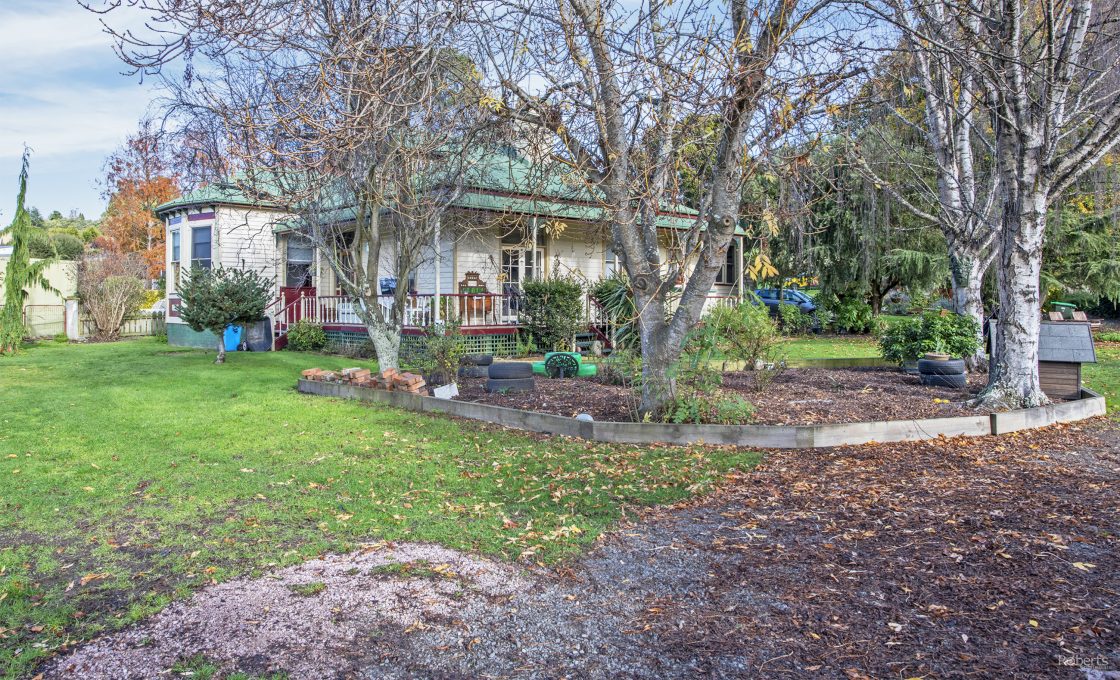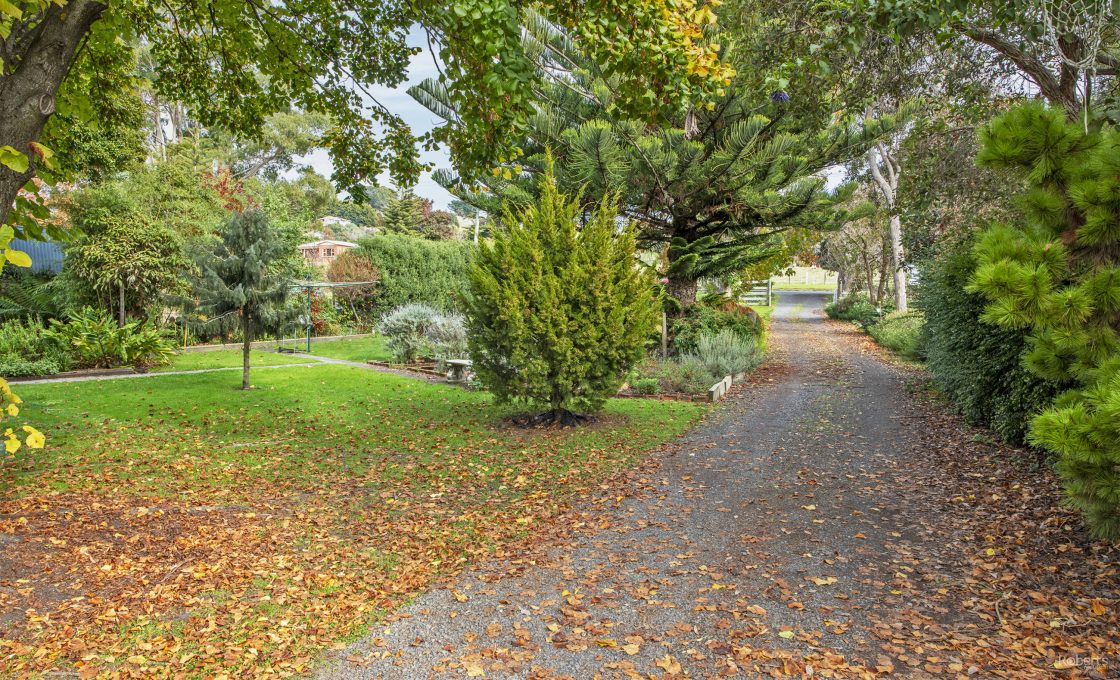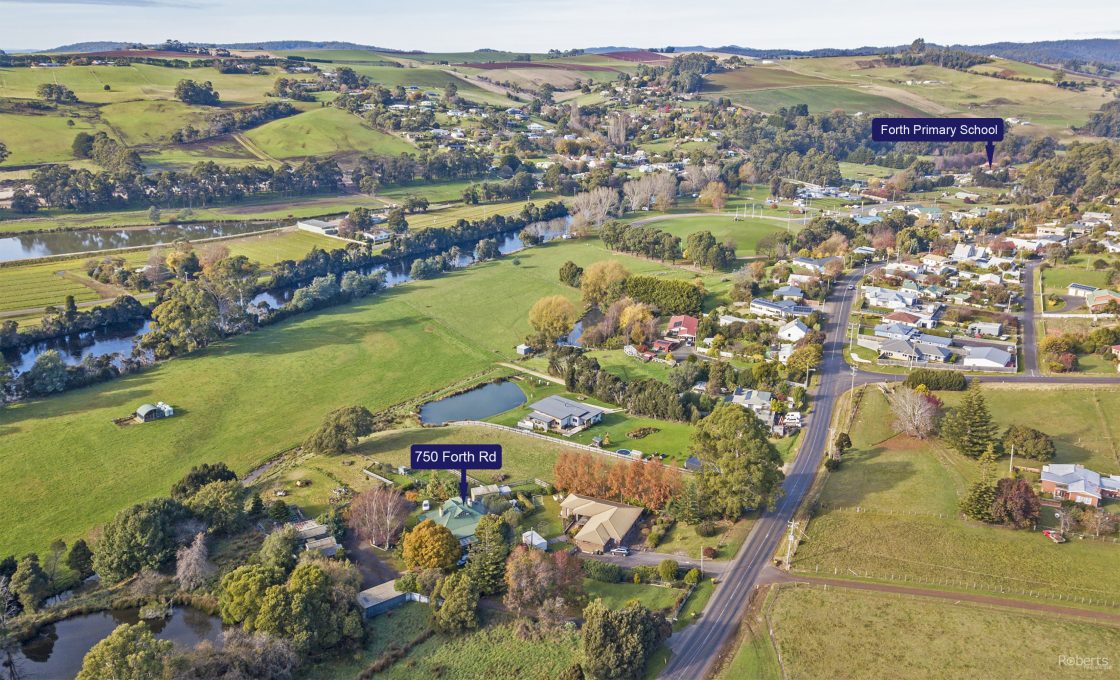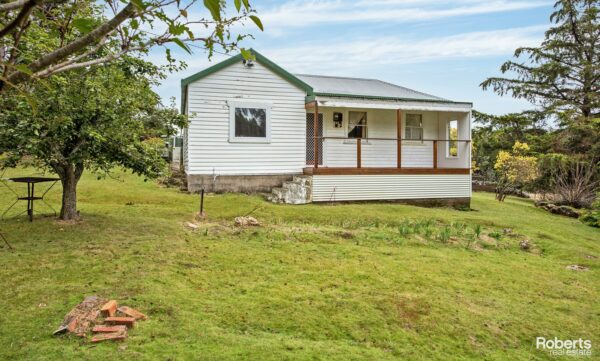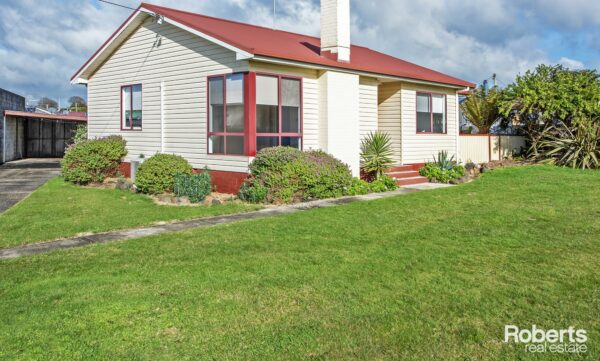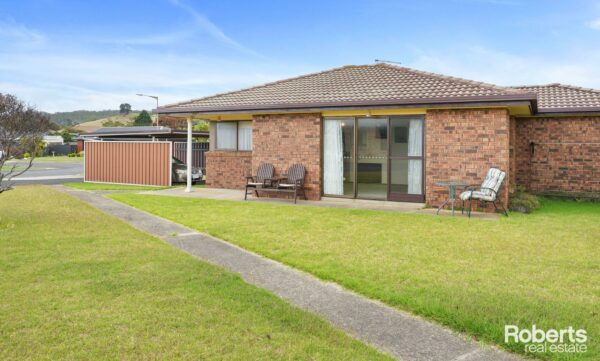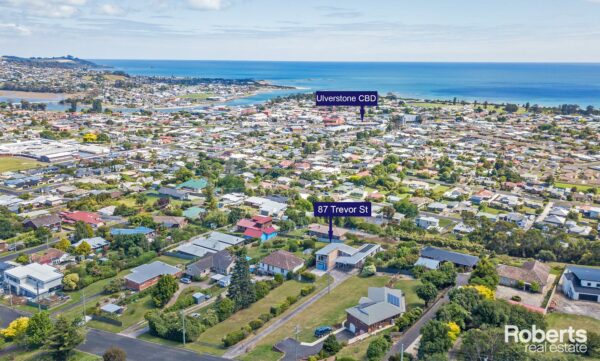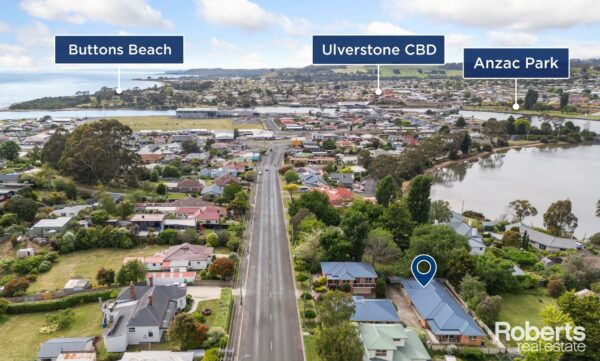A Piece of Forth History
Originally built circa 1906 as the Forth vicarage, this is a classic for those who love a Federation style home.
Featuring 5 bedrooms, lounge room, kitchen/dining, vestibule, laundry, bathroom, this Forth beauty was last updated around 2012.
The kitchen has solid huon pine and myrtle cupboards, with baltic brown granite bench tops. The extra-large master bedroom with its many windows offers great sunlight and generous views onto the Forth River valley. A sunny ensuite completes this beautiful room.
The vestibule has six storage cupboards made from many different and rare Tasmanian timbers. The lounge room has a very effective wood heater, topped by a very large and beautiful mirrored blackwood overmantel.
Upstairs is a huge loft/bedroom with a Juliette balcony which offers unrestricted views of the lovely Forth River valley.
The front door is framed by attractive lead lighting, and the backdoor has the correct period fly-wire door. Heating is by wood, reverse-cycle pump, and electric wall units. Doors are solid king billy pine, kauri pine or huon pine, all with correct box locks.
Outside there is a 3 bay garage/carport, workshop, storage sheds, wood shed and tool shed. A large glasshouse compliments the rural setting.
There are several mature and exotic trees that adorn the one acre plus property.
So, if you’re seeking a property to enjoy with some old world pleasures, plus the rewards of a village lifestyle, then the Forth vicarage is the right choice.
Roberts Real Estate have obtained all information in this document from sources considered to be reliable; however, we cannot guarantee its accuracy.
Prospective purchasers are advised to carry out their own investigations. All measurements are approximate.
Features include
- House
- 5 bed
- 2 bath
- 4 Parking Spaces
- Land is 4,779 m²
- Floor Area is 212 m²
- 2 Toilet
- Ensuite
- 2 Garage
- 2 Carport
- Secure Parking
- Dishwasher
- Built In Robes
- Workshop
- Balcony

