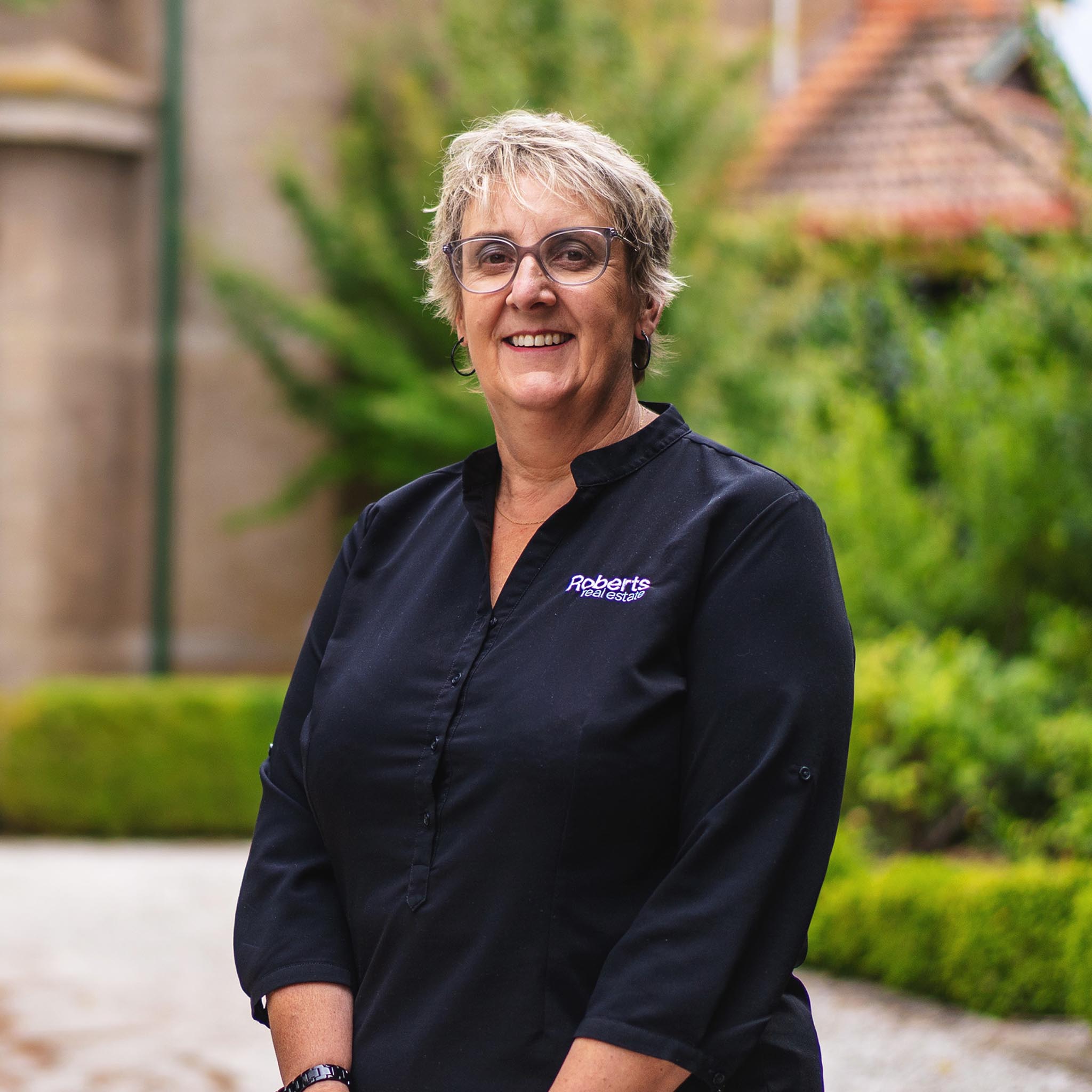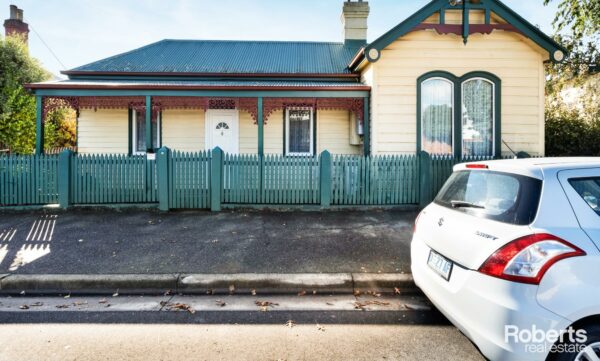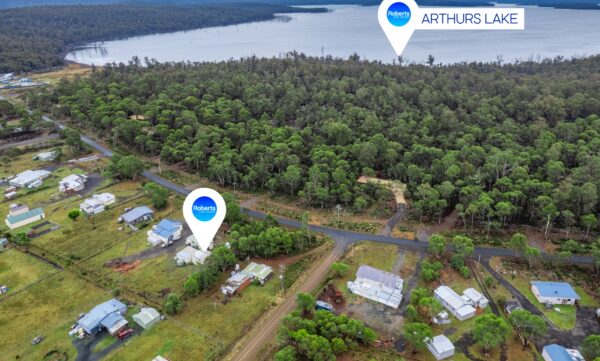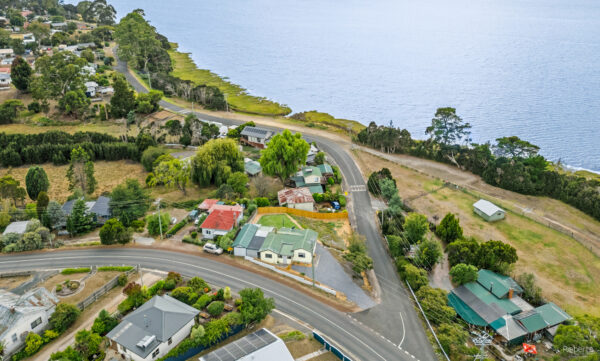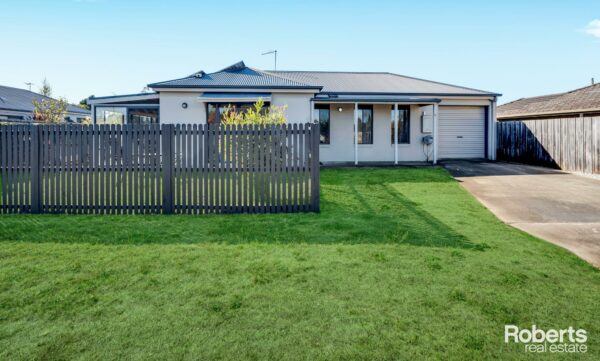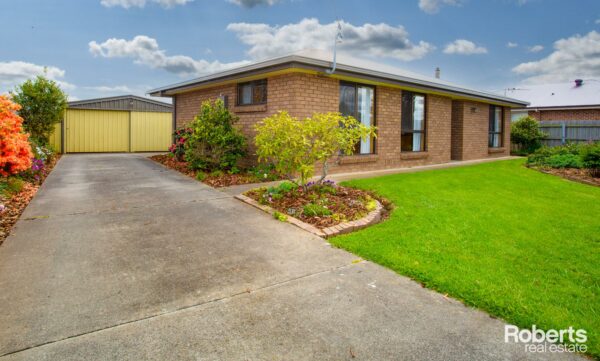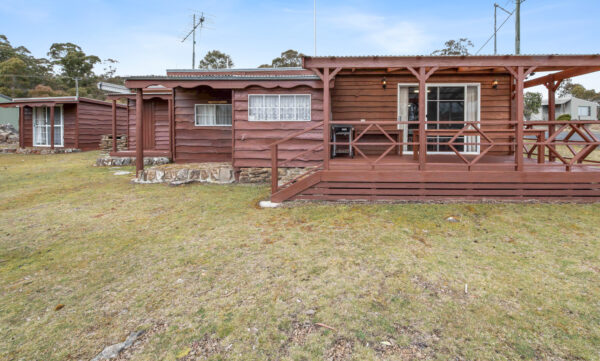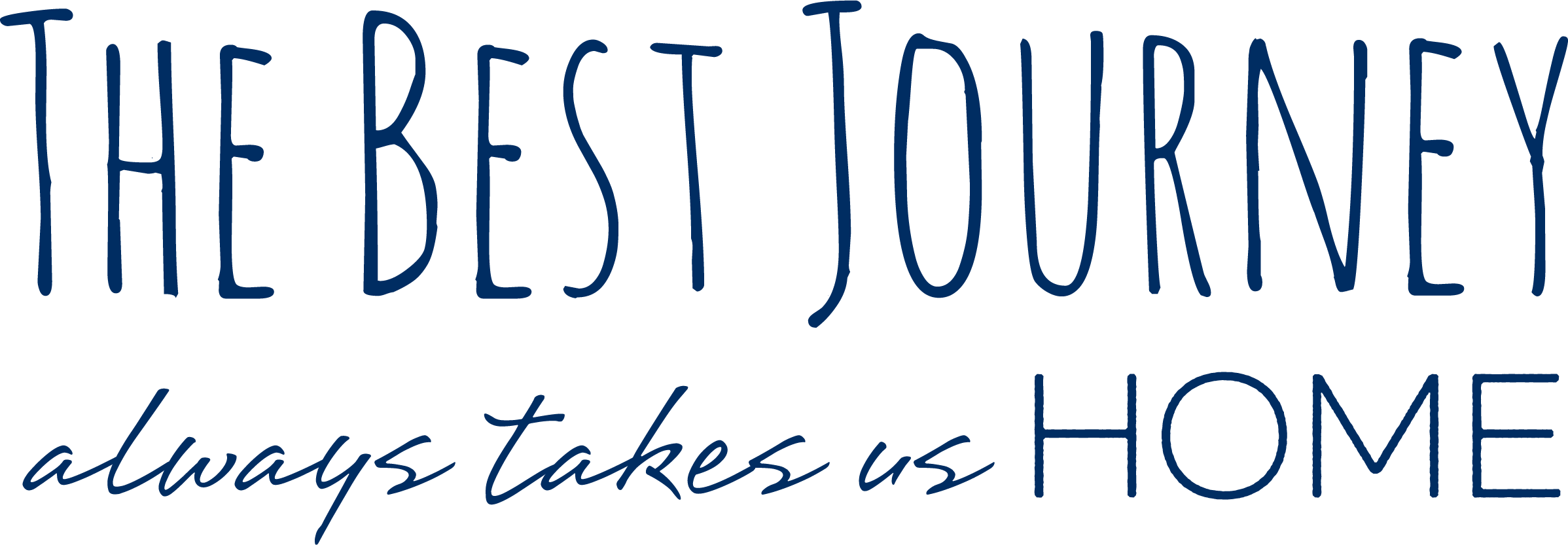Sustainable Family Property
In the fast-growing town of Perth, this home embraces the true essence of family living and lifestyle. Offered to the market for the first time, with a substantial residence, set on a generous 3 quarters of an acre block (3,559m² approx.), we present an incredible opportunity for growing families or tradesmen requiring off street parking and ample storage.
Perfectly comfortable, the existing home basks in its original character, offers well-proportioned living and open plan country kitchen and dining. Four bedrooms are complemented by two bathrooms, master with walk in robe, ample storage, separate laundry and an additional study, while the rear north facing room is substantial and convenient for choice of fourth bedroom, a sun-filled rumpus or studio.
The versatile floor plan providing the bones for the ultimate family sanctuary, this property also features a three car garage, workshop, shed, an additional 2 bay carport, circular driveway plus ample off-street parking on a level block. Offering position and potential, whatever you choose, this is a fantastic opportunity to lower your cost of living expenses with a sustainable lifestyle, 10.7kw solar panels, established chicken pens, vegetable gardens, poly water tank and even a play house.
Set in a more than convenient location, this superb property is a short five minute drive to all the amenities of this country town, public transport, quality primary school and sporting options. Just a short fifteen minute commute to Launceston City and the airport, the locality surely completes this wonderful package.
• Substantial family home on over 3 quarters of an acre (approx.)
• Versatile floor plan with separate living options
• Designated study and ample storage
• Level 3,559m² allotment with established trees
• Poly water tank, vegetable garden and poultry enclosure
• 7m x 6m garage plus 6m x 4.5m shed and workshop
• 3m x 3m garden shed and 2 vehicle carport
Roberts Real Estate has made all reasonable efforts to obtain information regarding this property from industry and government sources that are deemed to be both reliable and factual; however, we cannot guarantee their complete accuracy in every instance. Prospective purchasers are advised to carry out their own investigations to ensure the property satisfies their suitability/usage requirements. All measurements and boundary lines are approximate..
Features include
- House
- 4 bed
- 2 bath
- 5 Parking Spaces
- Land is 3,559 m²
- Floor Area is 180 m²
- 2 Toilet
- 3 Garage
- 2 Carport















