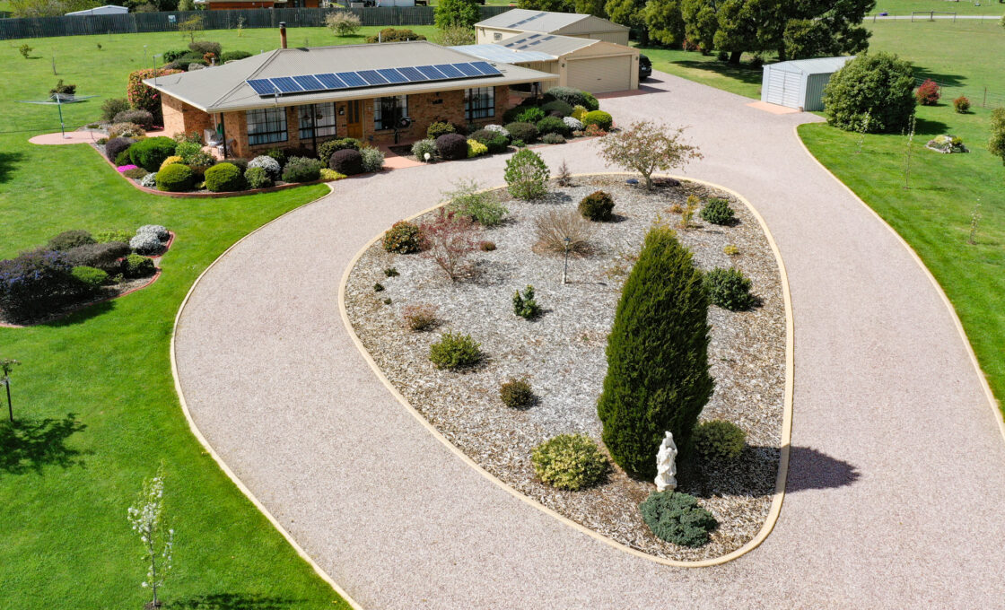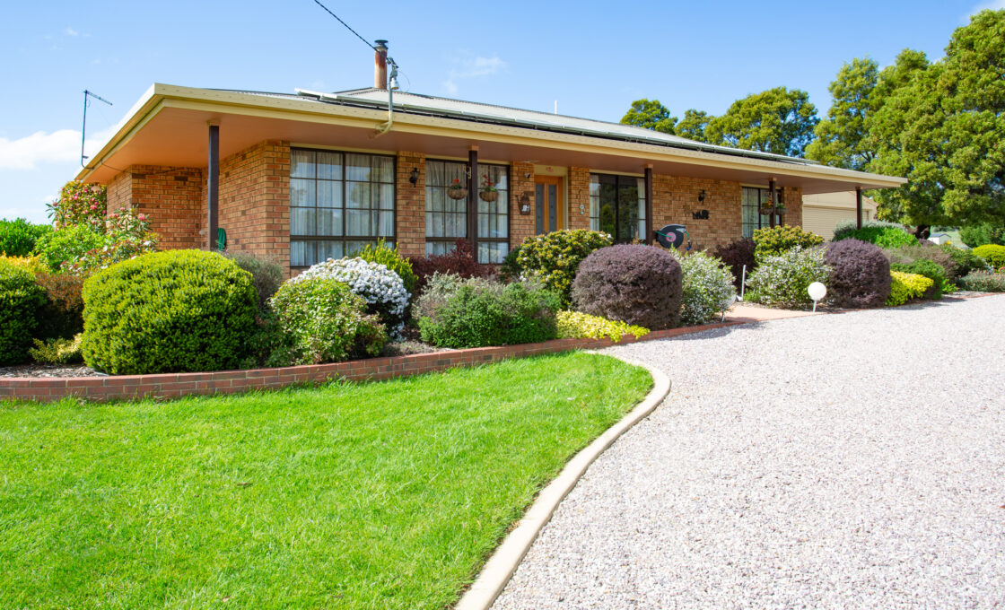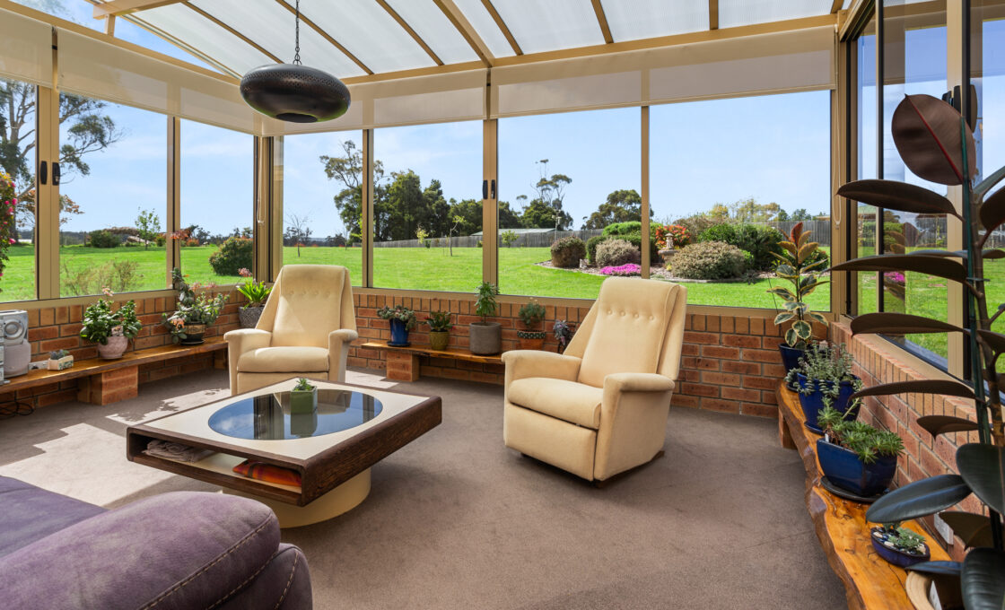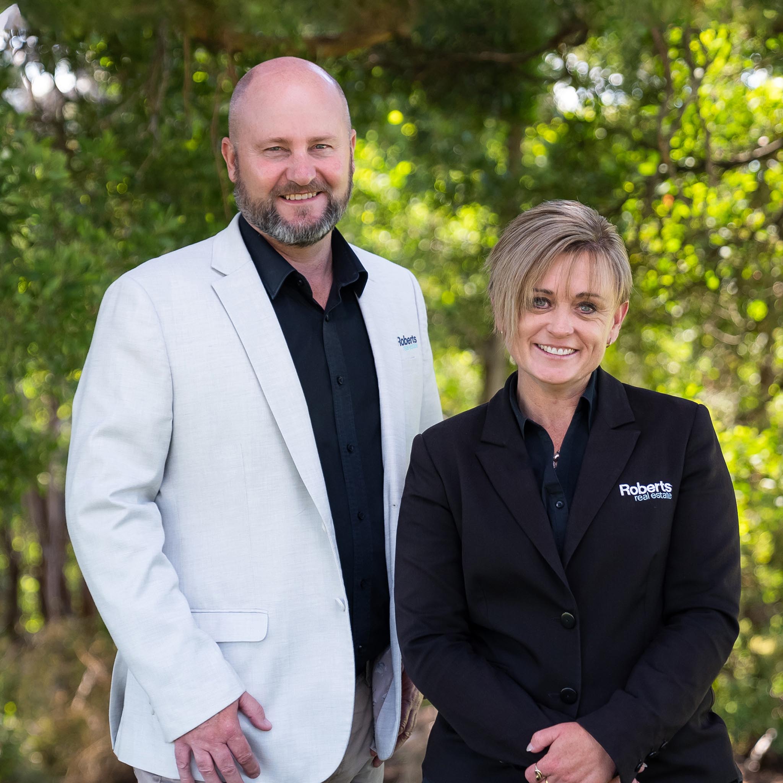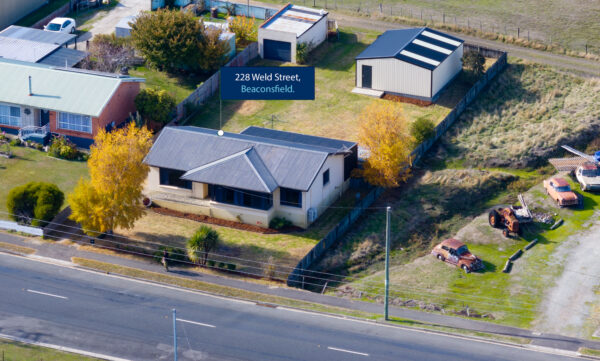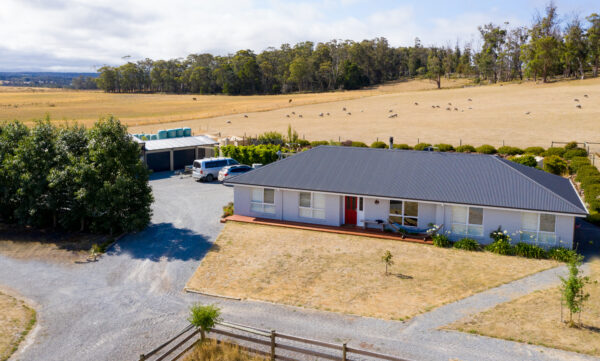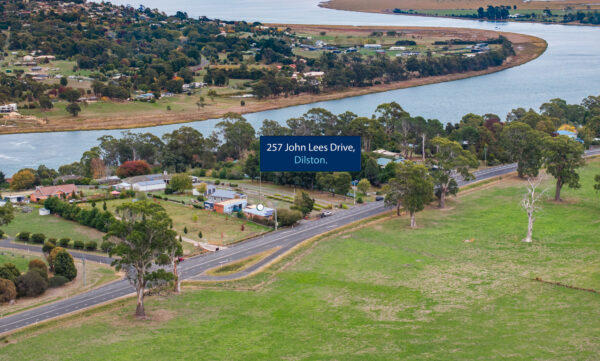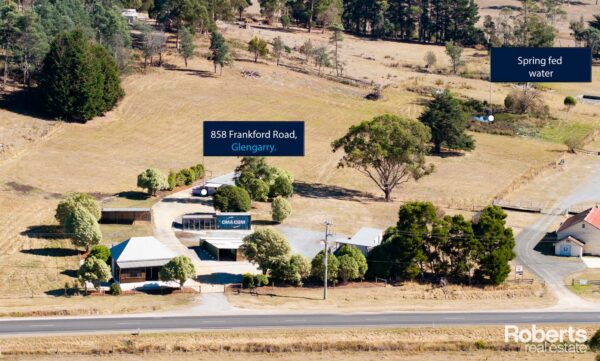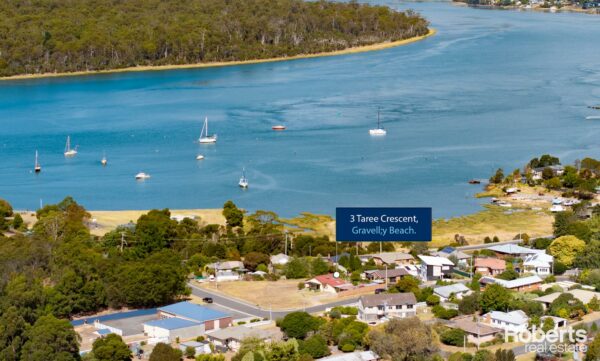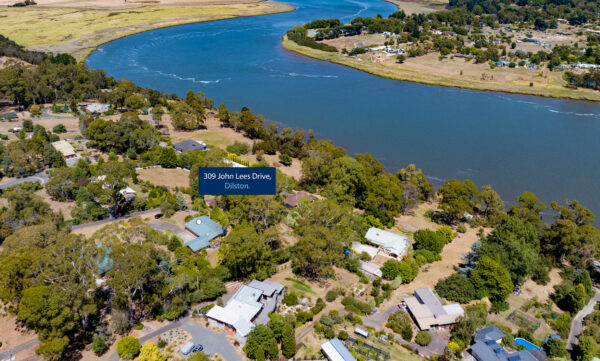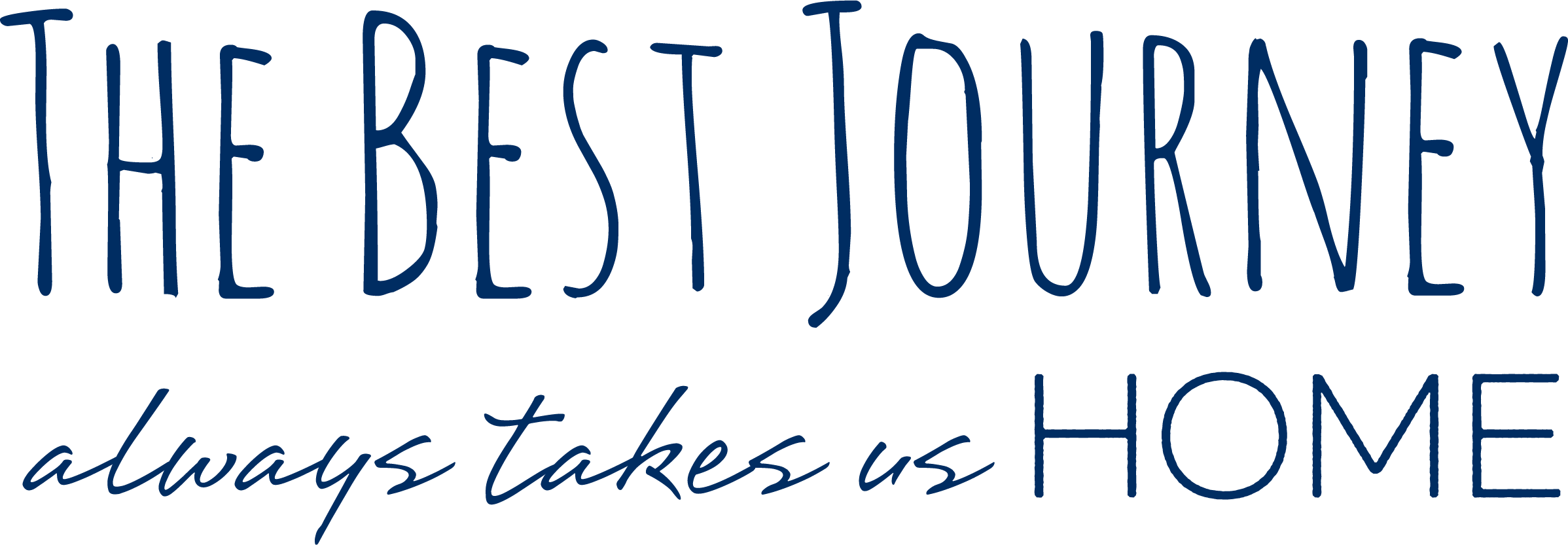Room to Move
OFFERS CLOSE 12 NOON THURSDAY 9th NOVEMBER
Beautifully presented and sporting a smart 2021 renovation, well positioned on a level 9543 sqm block, and located on a quiet country road you will be delighted by this neat and practical home. The statement entrance fitted with solar remote gate gives a hint of the attention to detail to expect within.
A generous circular, tree lined driveway finished in Stoodley Pink stones, sweeps around a feature garden bed past the front door and onto the double garage and large second garage/workshop.
Enter the easy flow semi open plan living/dining and kitchen with just the right balance between room separation and connection. A sliding door leads directly to the glass conservatory room from the dining area.
Bright and airy the inviting lounge room has a freestanding wood heater on a tiled hearth, expansive windows, and a reverse cycle heat pump with a cleverly placed ceiling fan to circulate the air throughout.
The kitchen with warm Tassie Oak cabinets has pale bench tops, matching tile splash back, quality appliances including dishwasher, stove and rangehood, plus a double sink, accent open timber shelving and a tall corner cabinet to complete the picture.
Three bright, good-sized bedrooms, two with built-ins, share the stylish new bathroom with modern wall mounted timber vanity, eyelevel storage, clear glass shower screen, lux grey tiles, and separate WC.
There is a bright utility room with direct outside access and with great storage in the large hallway linen press.
A stunning, well-designed outdoor living/entertaining area is the perfect place to relax and entertain in comfort. Added three years ago it will ensure hosting your family and friends is a joy, with room for a large dining table, lounge seating and luxury BBQ. Incorporated is an inviting glass conservatory room accessed by sliding doors from the dining area, which can be opened in summer to the gentle breezes and fragrant flowers or fully enclosed in the cooler months to maximise liveability in every season.
A double garage of 9m x 7.5m with undercover access to the home and a larger garage/workshop of 12m x 8m (approx.) both with concrete floor and power are perfect for all the boys’ toys, hobbyist needs or creative studio space. A 6m x3m shed completes the outbuildings.
Wide sweeping lawns, a myriad of both established and newly planted trees and shrubs, an irrigation system is all planned for maximum enjoyment with ease of maintenance. Pop on the headphones, switch on the podcast and hop on to your ride-on to easily deliver that luscious lawned look. The established garden beds, lawn edging, retaining walls and smooth pathways enhance the manicured exterior and curb appeal of this quality property. Already well planted out with a variety of fruiting trees, including apples, pears, mandarin, and lemon you have room to extend the variety and scope of the orchard in this historically favourable growing area.
20 solar panels delivering 4.8 kw, inverter, solar hot water, wall and ceiling insulation, reverse cycle heat pump and free-standing wood heater offer plenty of energy efficiency and comfortable living. Several irrigation hoses plus an assortment of solar lighting and security cameras are included in the sale. NBN is connected.
Loop road is situated a short 5-minute drive to the thriving township of Exeter with all services including childcare facilities, both primary and high schools, doctors’ surgery, cafes, and restaurants. The shopping precinct of Legana is 15 minutes away and Launceston is an easy commute for the city worker.
• Well-presented three-bedroom home on large level 9543 sqm block.
• Double garage plus large 12m x8m shed, concrete floor and power in both.
• 20 solar panels, solar remote entry gate, solar hot water, NBN connected.
• Expansive outdoor entertaining area incorporating conservatory room.
• Well planned landscaping, established garden beds and pathways.
• Open plan living/dining/kitchen, free standing wood heater and heat pump.
• Super commuter property, close to services on quiet country road.
Roberts Real Estate has made all reasonable efforts to obtain information regarding this property from industry and government sources that are deemed to be both reliable and factual; however, we cannot guarantee their complete accuracy in every instance. Prospective purchasers are advised to carry out their own investigations to ensure the property satisfies their suitability/usage requirements. All measurements and boundary lines are approximate.
Features include
- House
- 3 bed
- 1 bath
- 4 Parking Spaces
- Land is 9,543 m²
- Floor Area is 175 m²
- Toilet
- 4 Garage
- 4 Open Parking Spaces

