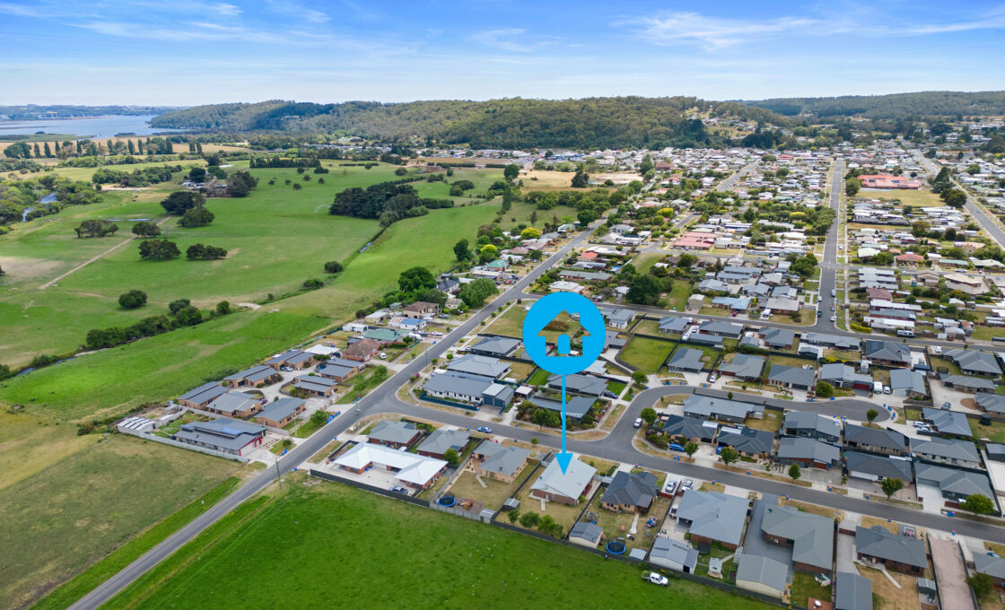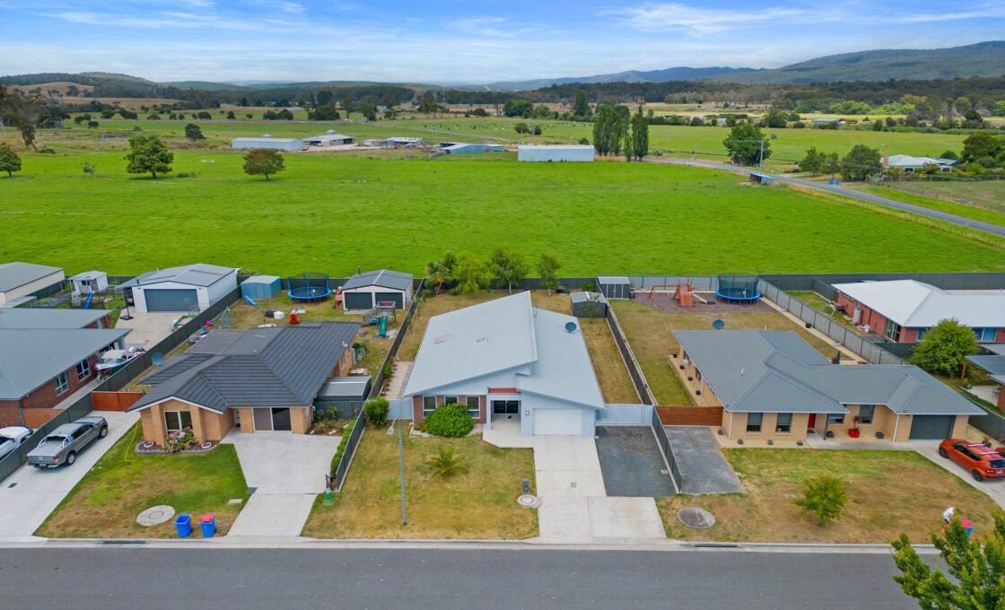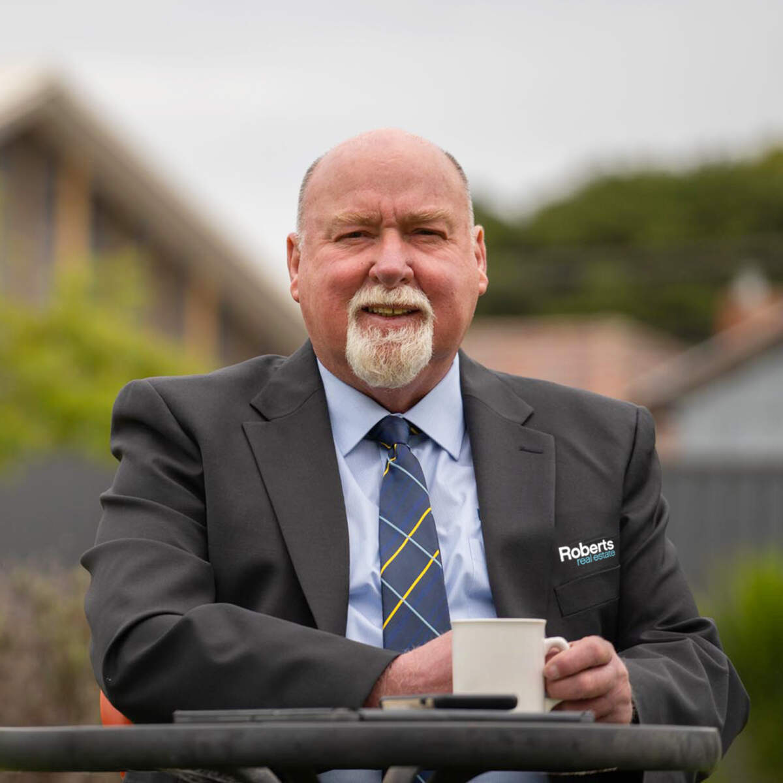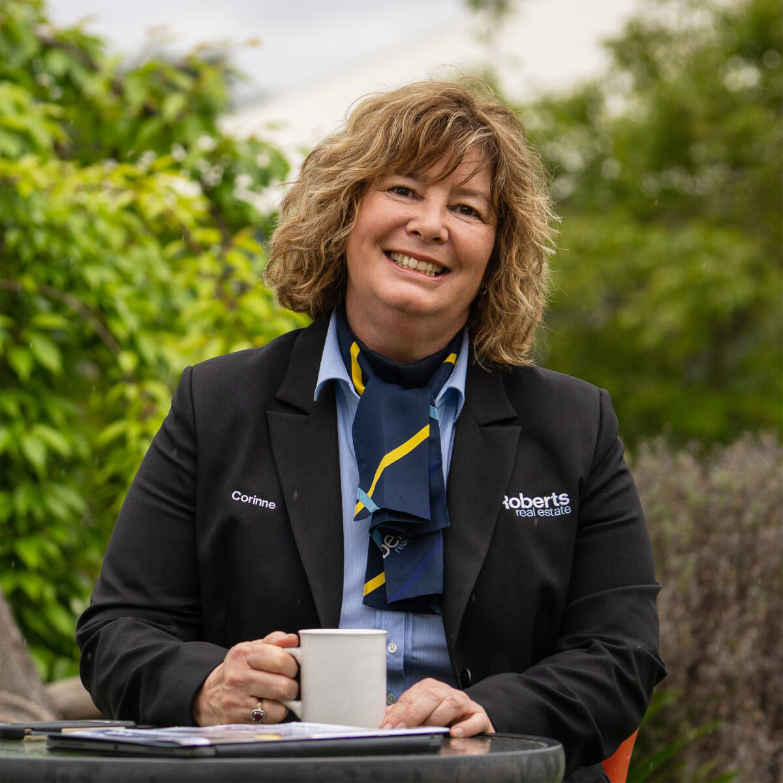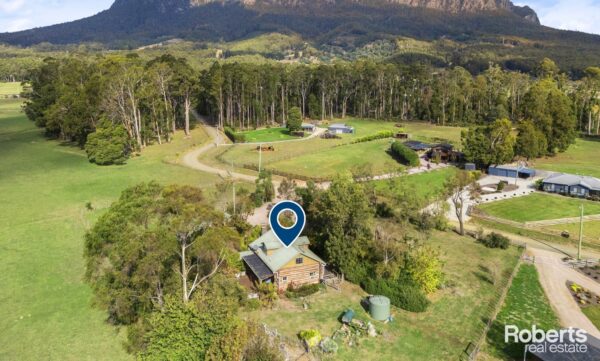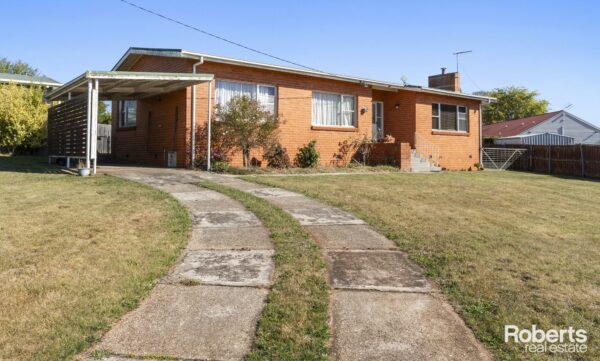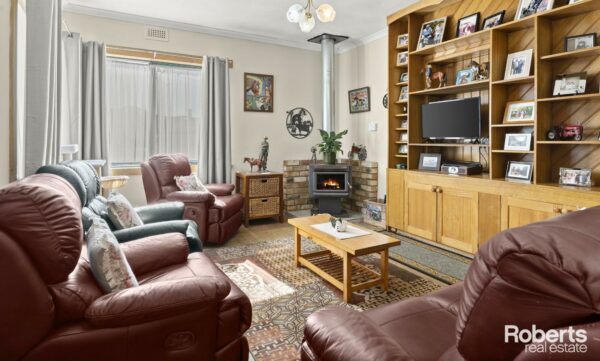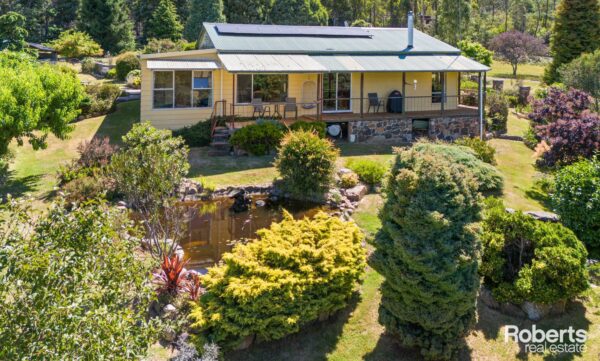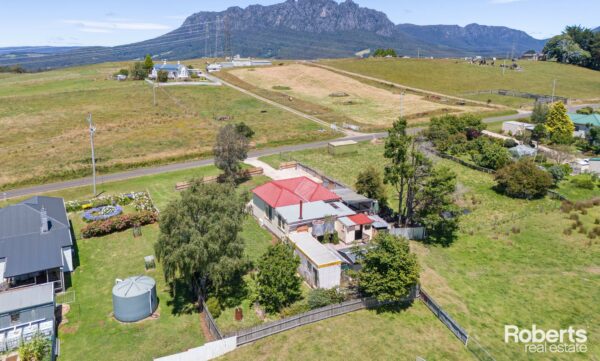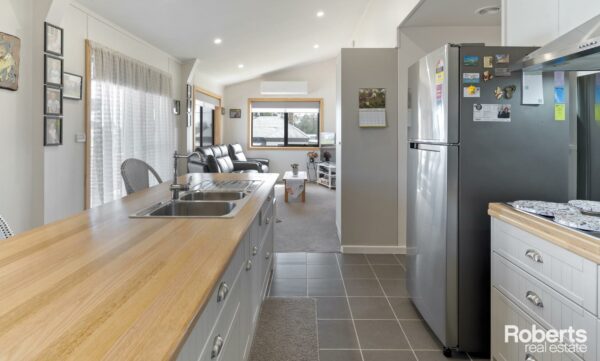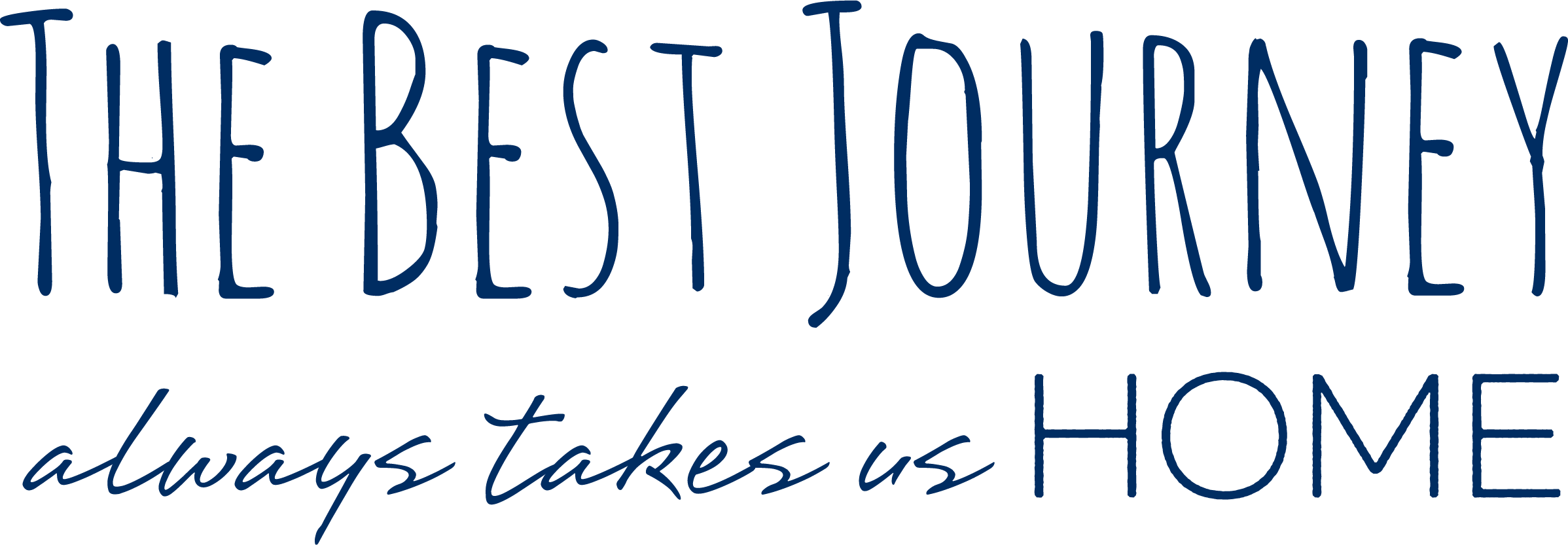Contemporary family home with large yard
Situated in the south-west corner of Latrobe township, this contemporary, brick-veneer, 3-bedroom, 2-bathroom home is the perfect fit for a small family or a couple working from home. The property itself is neat and tidy, with established trees providing a private frontage and a low maintenance, fully-fenced backyard suitable for garden beds, kids, and the dog.
The house has been styled with a neutral palette, with cream walls, plush grey carpet and window furnishings. Upon entering the home, to the left is the front lounge room, with north and east-facing windows to capture the warmth of the morning light. To the right is the internal access to the large, single car garage, which is perfect for those cold wintery mornings. Down the hallway are the bedrooms, bathrooms and laundry. The first two bedrooms have big windows and built-in robes, and the king-sized master bedroom has a WIR and ensuite with a wheelchair-accessible shower. The main bathroom has a shower and separate bathtub, situated next to the laundry room with direct access to the backyard for hanging laundry.
In the centre of the house is the kitchen, with seafoam green accents, a glass splashback, easy pull drawers and Caesar stone countertops. The floating, timber Blackbutt floor provides a contrast to the walls and leads your eye up to the tall, slanted cathedral ceiling, with natural sunlight filtering in through the skylight. The sliding door has a built-in doggy door (or cat door!) for your favourite furry family member, that leads out to the large alfresco with timber decking, a skylight and cleverly concealed downpipes. Perfect for setting up a barbeque and entertaining all year-round, off the alfresco and around the corner is a large backyard with established silver birch trees and man ferns, Colorbond garden shed and a beautiful view of lush green paddocks to the south. This backyard has great potential for thriving garden beds, a jungle gym for the kids, or even a calm and quiet space for yoga and meditation in the warm evenings.
• Contemporary, brick-veneer, 3-bedroom, 2-bathroom home
• Plenty of living areas for the family
• King-sized master bedroom has a WIR & ensuite & wheelchair friendly
• Large alfresco with timber decking & skylight for entertaining
• Low maintenance, fully-fenced backyard with sheds for kids & pets
• Single car garage with internal access and plenty of extra driveway space for a caravan or boat.
• Walking distance to Gilbert Street shops, local primary and high school, dog park, pump track and skate park.
• Within 15 minutes’ drive to Latrobe’s amazing community sporting and recreational facilities for basketball, cricket, footy, hydrotherapy pool, as well as Wild Mersey Mountain Bike Trails, Devonport Airport and Spirit of Tasmania.
The perfect property for those wanting a modern family home, close to so many wonderful amenities but within a short drive of all the fun outdoor activities for the whole household – call to schedule an appointment to inspect today!
Roberts Real Estate have obtained all information in this document from sources considered to be reliable; however, we cannot guarantee its accuracy. Prospective purchasers are advised to carry out their own investigations. All measurements are approximate.
Features include
- House
- 3 bed
- 2 bath
- 1 Parking Spaces
- Land is 721 m²
- Floor Area is 148 m²
- Garage


