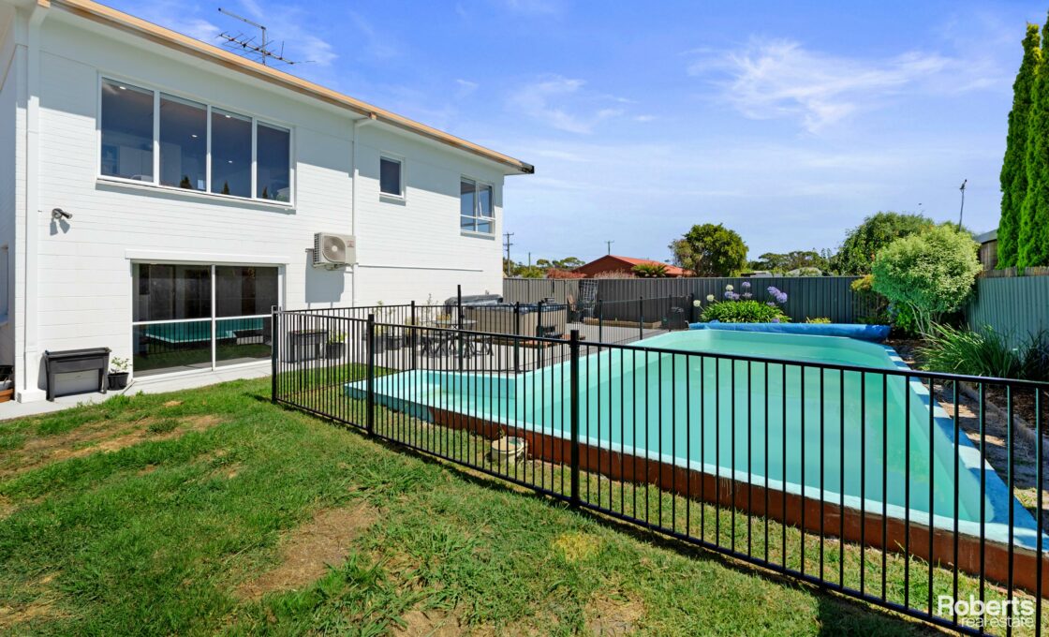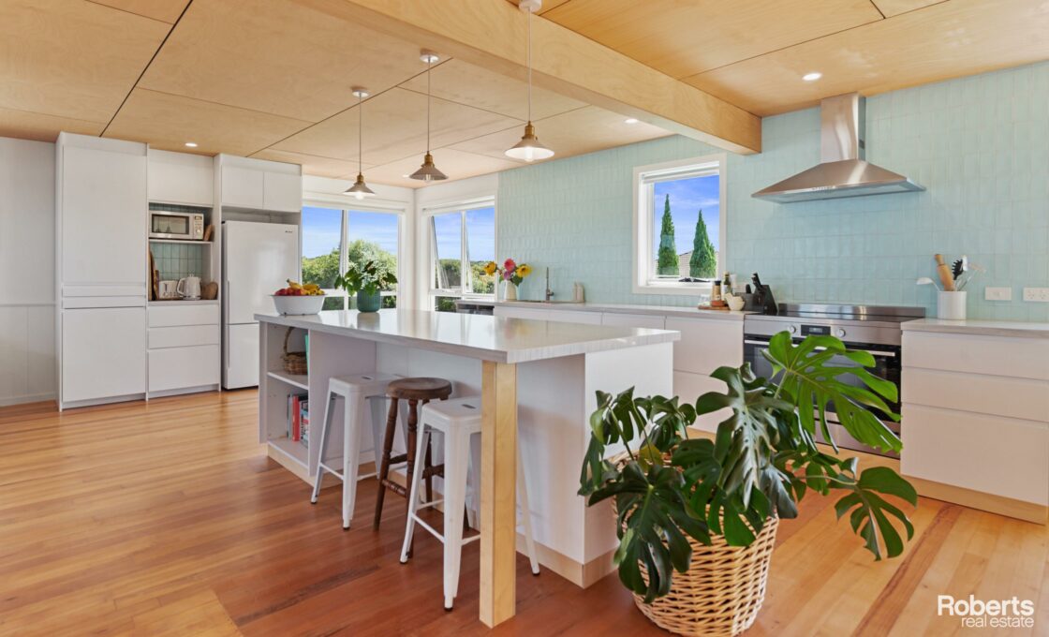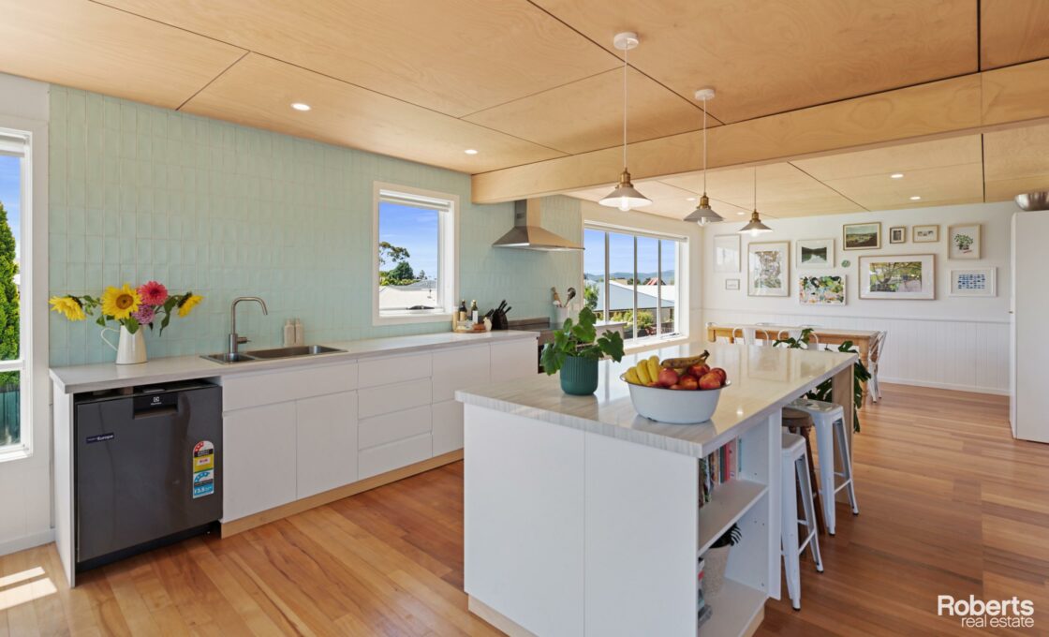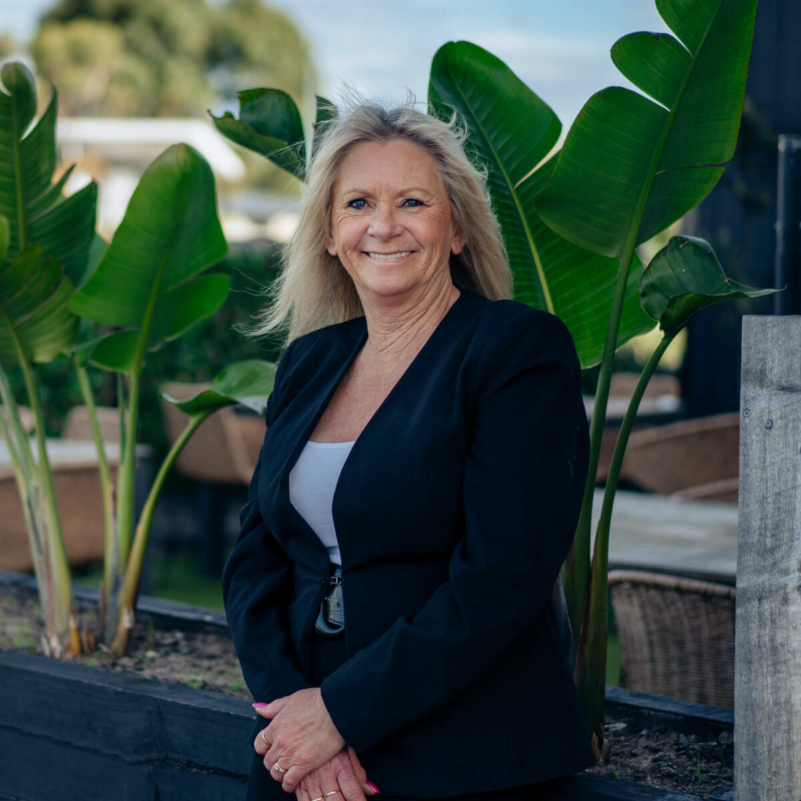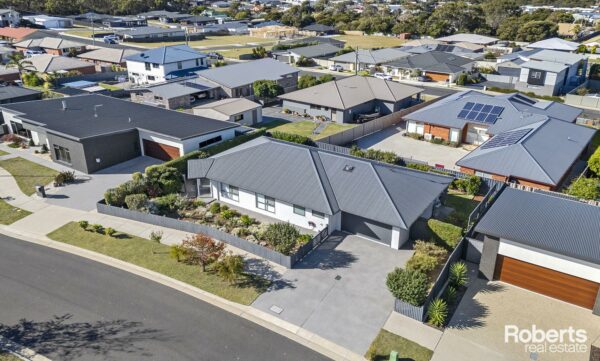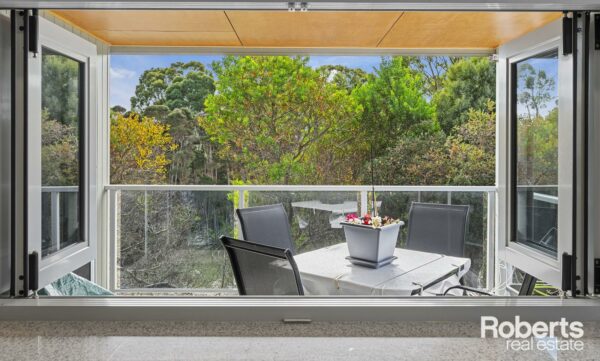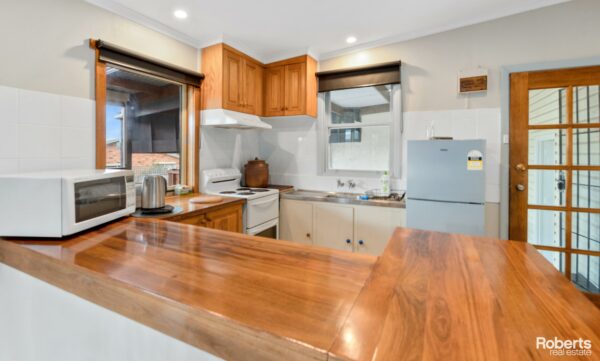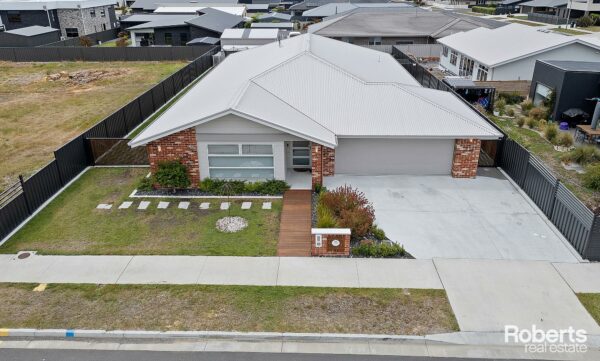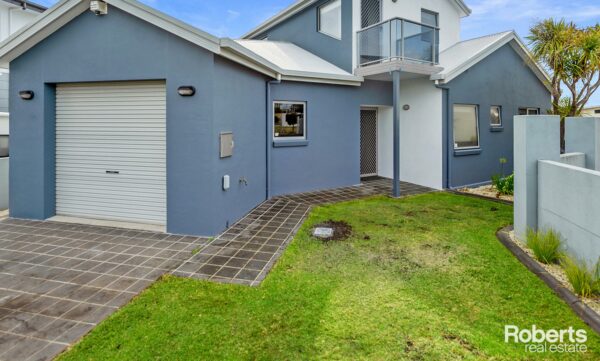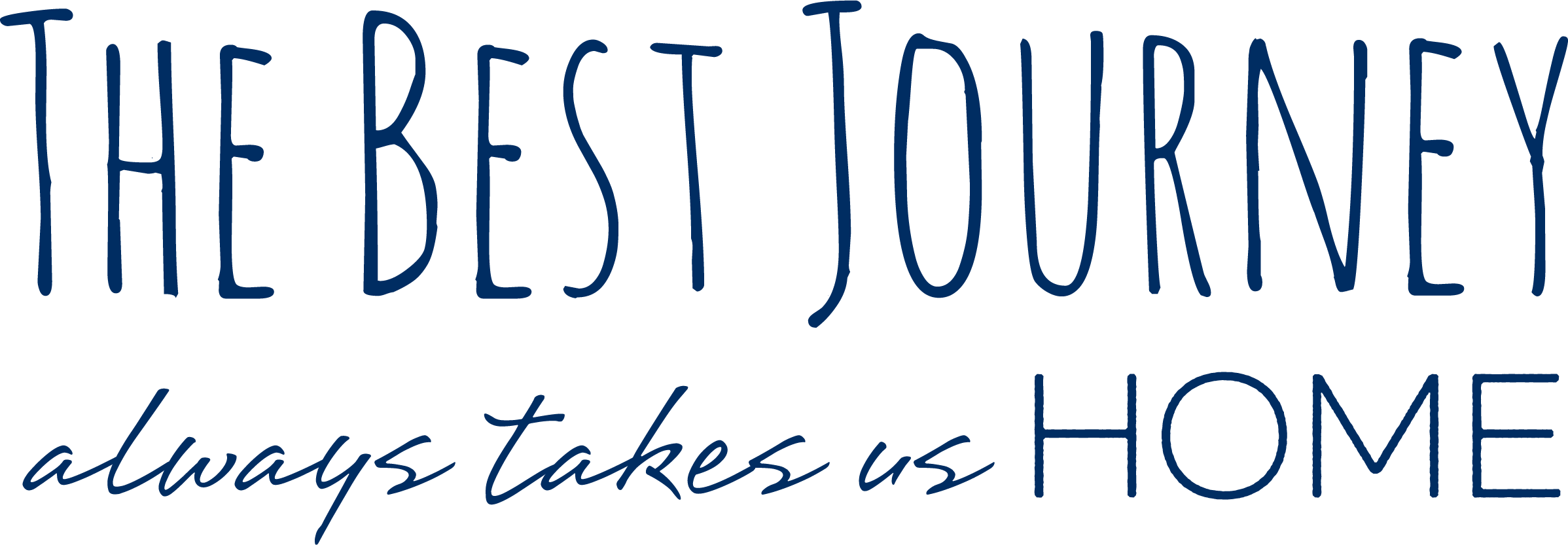Bold transformation
Awash with natural light, this family-friendly, dual level home is a fusion of contemporary interior design and 1960’s architecture. Showcasing this building era and retaining the external features while highlighting the trends of today with ease, this is a home of light, space and clean lines. The clever use of natural timbers and crisp white finishes complement each light filled room without compromising on space and function. The upper level is dedicated to living for all the family and includes an expansive modern kitchen, generous dining space and studio or 4th bedroom. The hint of pastel colour in the tiled backsplash of the kitchen and polished Myrtle floorboards throughout the upper level salutes the property’s heritage and adds a touch of beach house. Transformed over 2 levels, this statement home is central to all on offer in this popular coastal township and is a testimony to very clever planning and refurbishment. On the ground level, 3 bedrooms,2 bathrooms, laundry and a great family room that has access to the outdoors, a sunny space to entertain and enjoy the inground pool and an 8-person hot tub. With a few further garden finishes, this home provides a promise of easy living and a home of calmness.
* Dual Reverse cycle air-conditioning
* Double garage, workshop space
* Fully fenced
* Close to shops and cafes
Features include
- House
- 4 bed
- 2 bath
- 2 Parking Spaces
- Land is 668 m²
- Floor Area is 206 m²
- 2 Toilet
- 2 Garage
- Remote Garage
- Dishwasher
- Built In Robes
- Workshop
- Rumpus Room
- Fully Fenced

