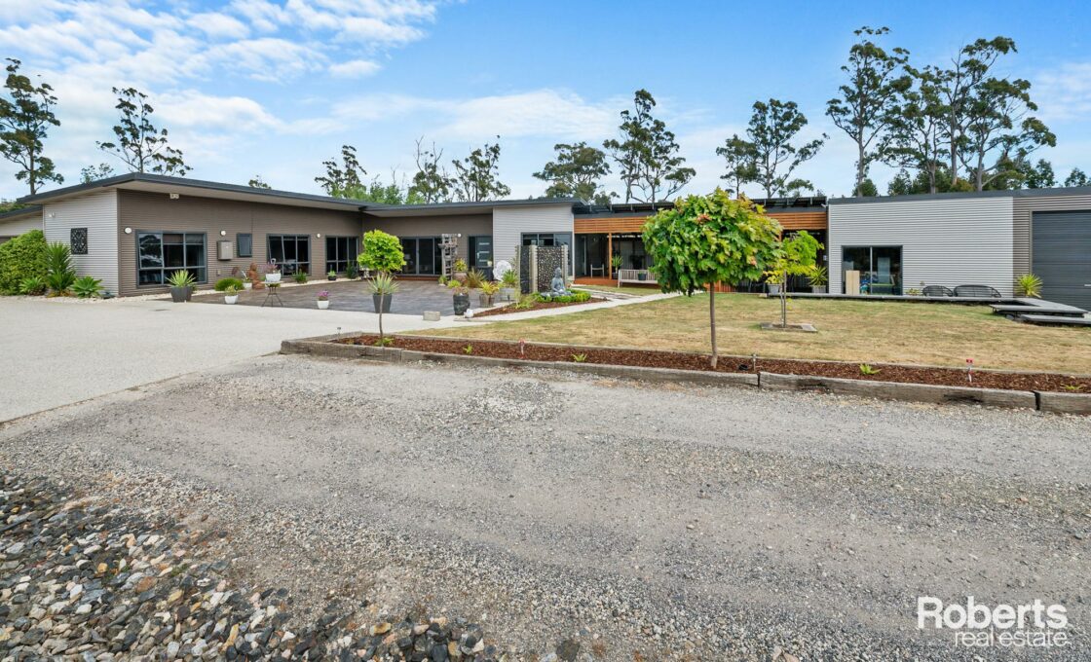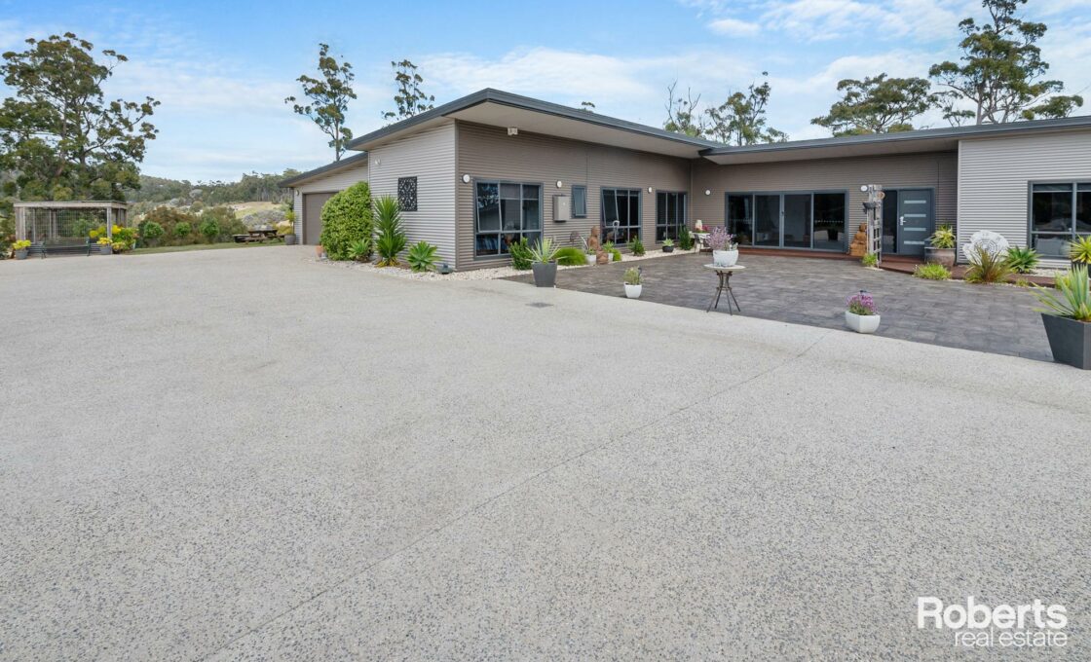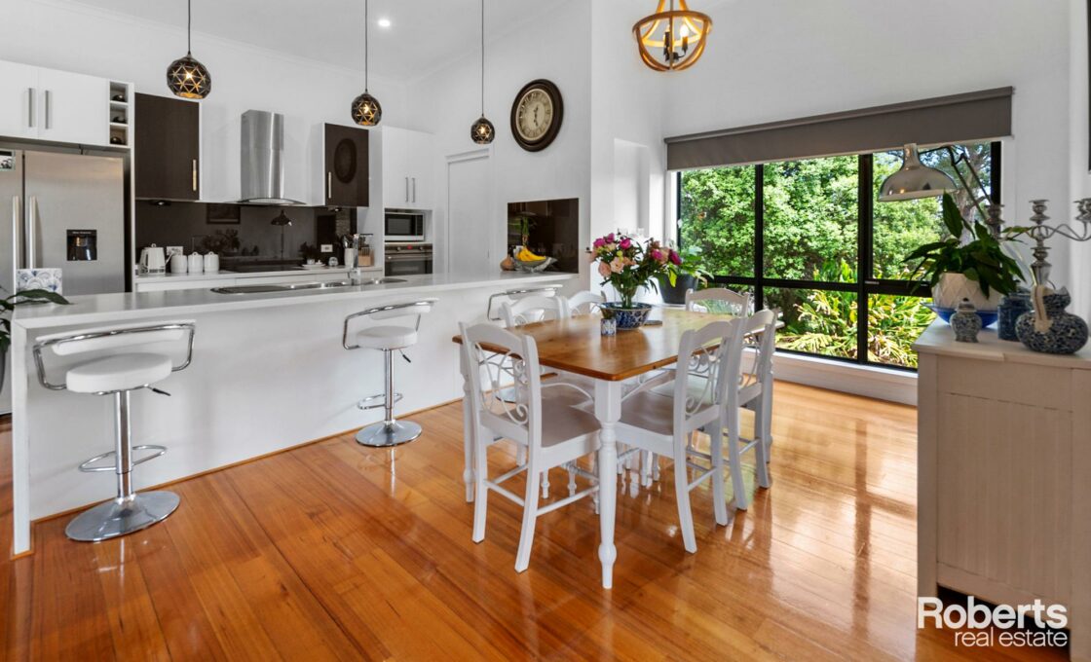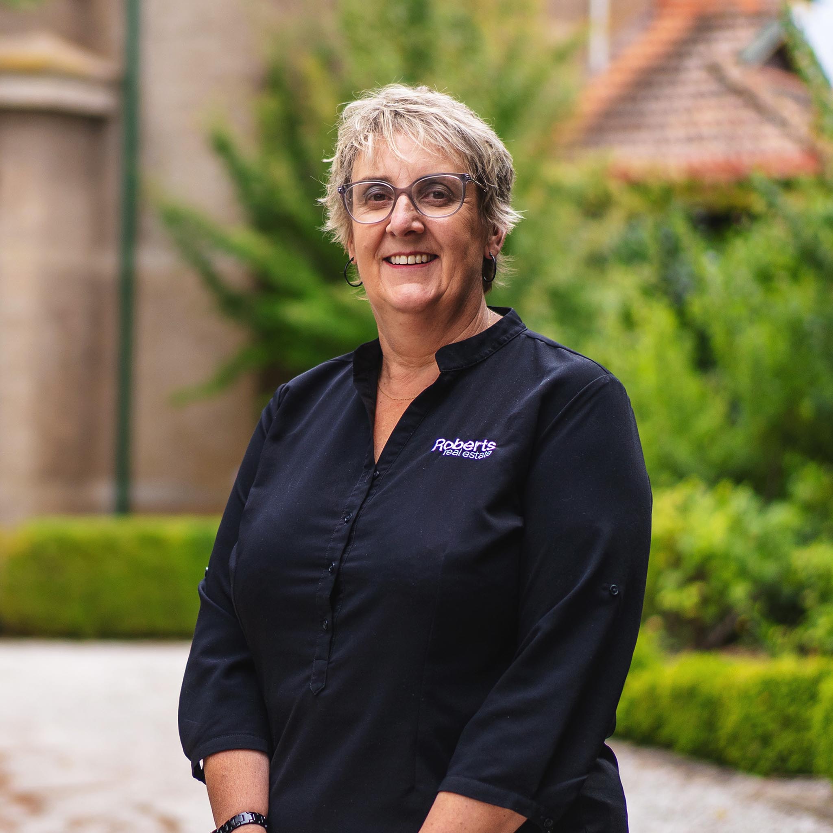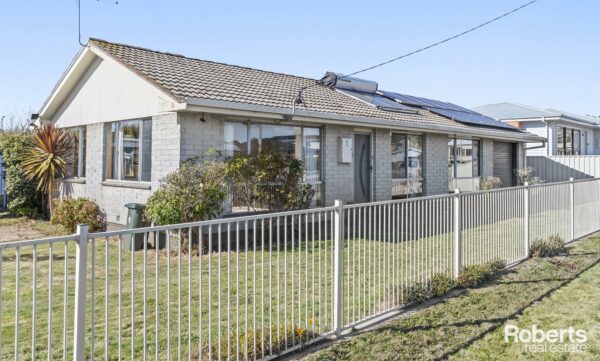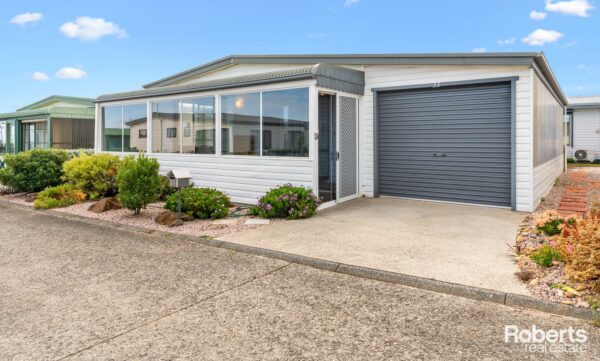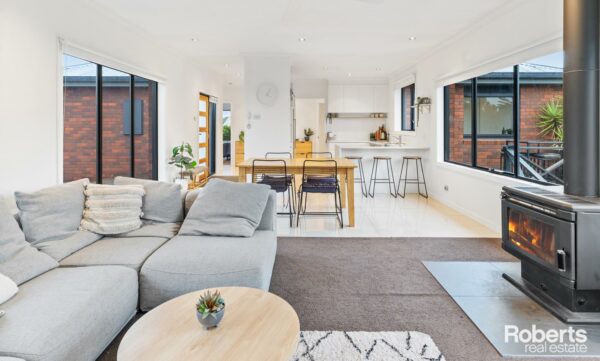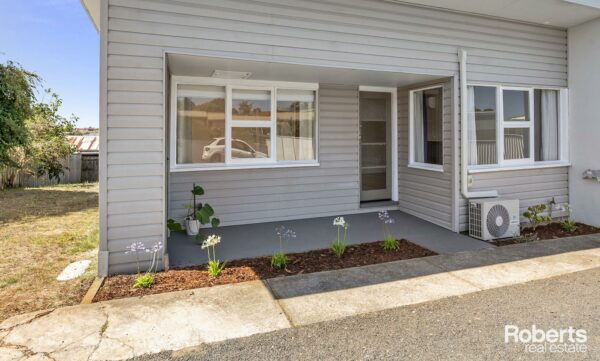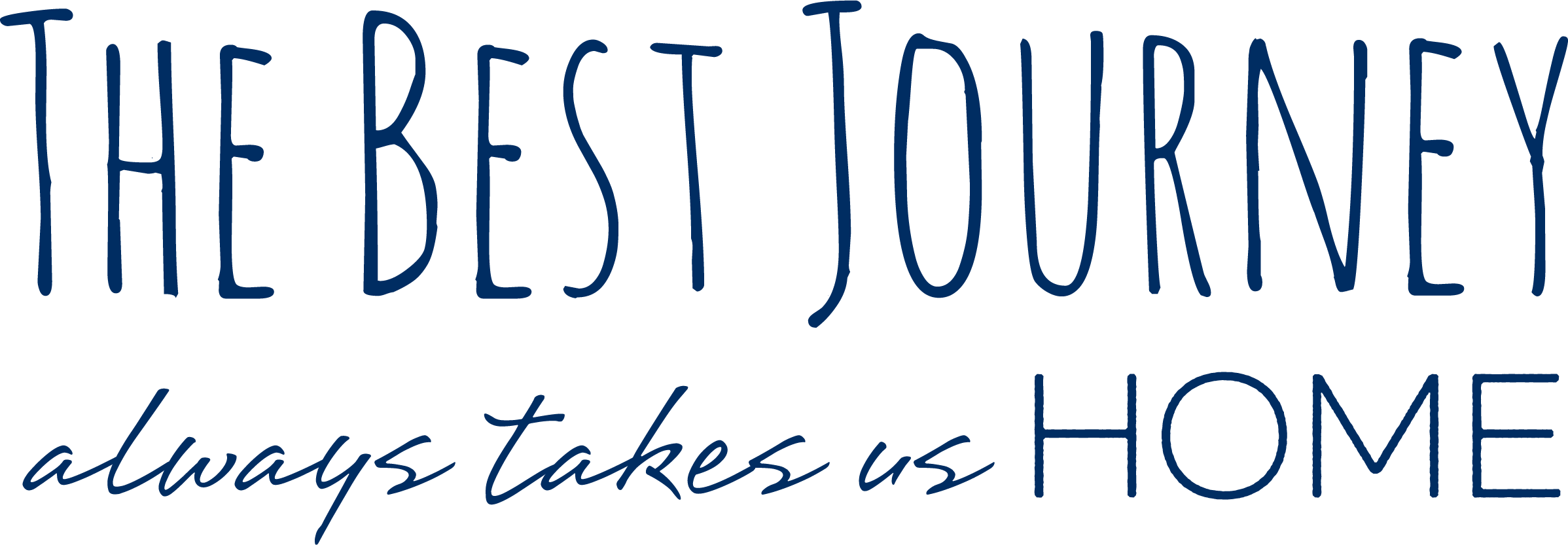Contemporary, Private Family Home
The lifestyle opportunity is evident in this stunning family residence. An appealing design and harmonious locality, this home with a contemporary and tranquil feel has a level of craftsmanship, showcasing individual appeal, with the modern plan combining the outdoor lifestyle.
The bespoke front layout, leads you into the warm interior. The neutral colour palette creates a minimal yet simplistic space focusing on functionality. Light filled, the living area flows into the enviable open plan, kitchen/dining area, the seamless galley kitchen speaks entertaining, quality appliances, a soft closing drawer system, a large butler’s pantry, and endless storage opportunities. Spacious bench tops encourage breakfast bar dining, highlighting a focal point for the family in mealtimes. The second living, the ideal TV room has been designed for comfort, with reverse cycle heating air conditioning installed for all year climate control.
The king sized main bedroom features a walk-in wardrobe and a stunning ensuite with a free-standing bath and large shower, highlighting this serene area the suite opening to outdoor living. Bedrooms two and three are both substantial rooms with built-in robes, outdoor views, and the fourth bedroom is currently utilised as a designated office area.
The main bathroom is stunning, walk-in shower, a second bath in this area with contemporary tiling throughout this home, the appeal is endless.
The double sliding doors create a seamless transition between inside and out, with paving extending from the alfresco area to the front of the home. The outside space caters for any social occasion, an undercover private retreat area with spa, adding to the attraction of the home.
Double Remote internal access provides secure entry to the home while an additional large shed on the property is further boasted by garden sheds, ideal for tradesman and car enthusiasts alike. Access to the property is through a gated coded entrance.
You will be attracted to the space and the design aesthetics’, elegance and sophistication. All these aspects have created a soothing and inviting space that is timeless, located in one of the most sought-after areas in Devonport’s surrounding areas.
Please contact the Trudi Jones for a private inspection.
• Contemporary home on acreage
• Open plan, sun-filled, North face living
• Kitchen with butler’s pantry
• Entertaining area plus spa
• Double remote-controlled garage plus sheds
Roberts Real Estate have obtained all information in this document from sources considered to be reliable; however, we cannot guarantee its accuracy.
Prospective purchasers are advised to carry out their own investigations. All measurements are approximate.
Features include
- House
- 4 bed
- 2 bath
- 4 Parking Spaces
- Land is 8,068 m²
- Floor Area is 230 m²
- 2 Toilet
- 4 Garage
- Dishwasher
- Built In Robes
- Workshop
- Balcony
- Deck
- Outdoor Entertaining
- Shed
- Fully Fenced

