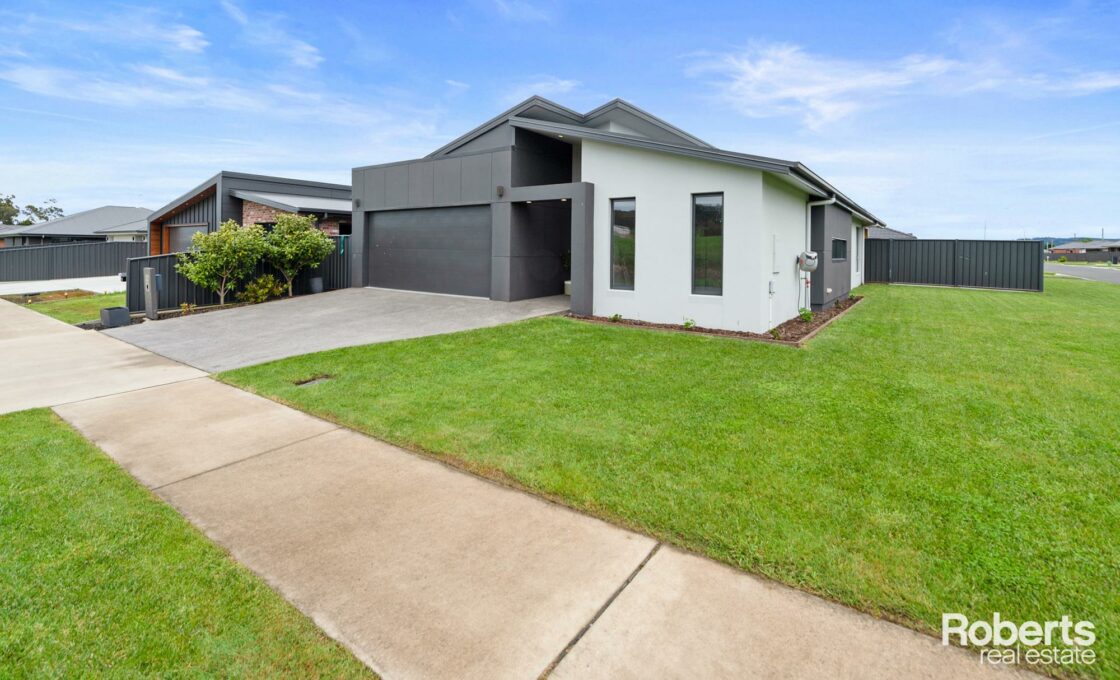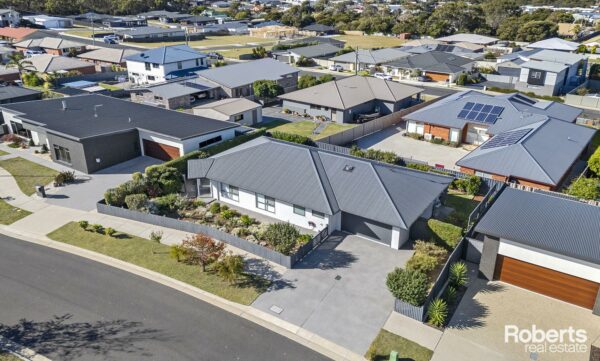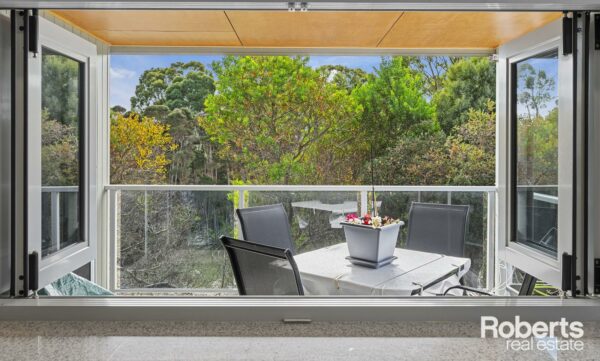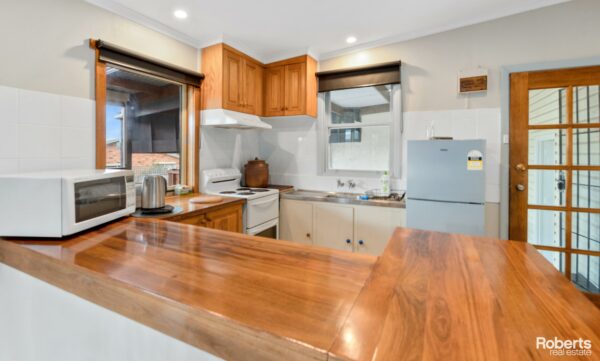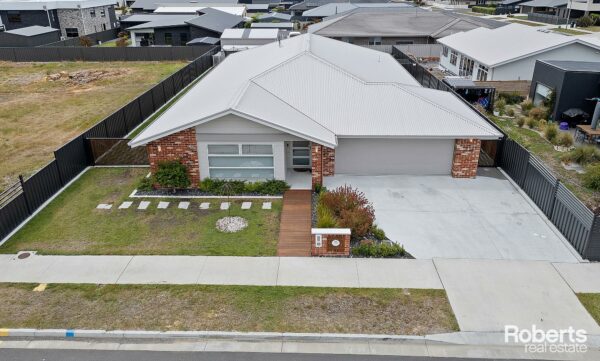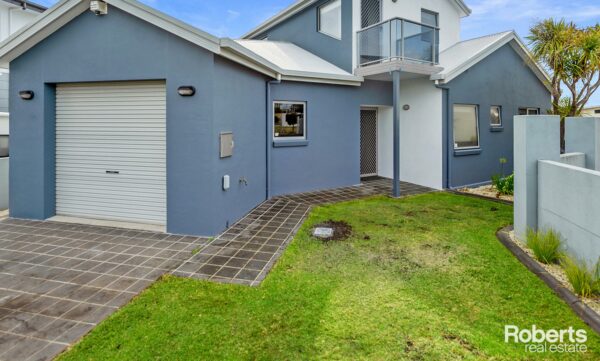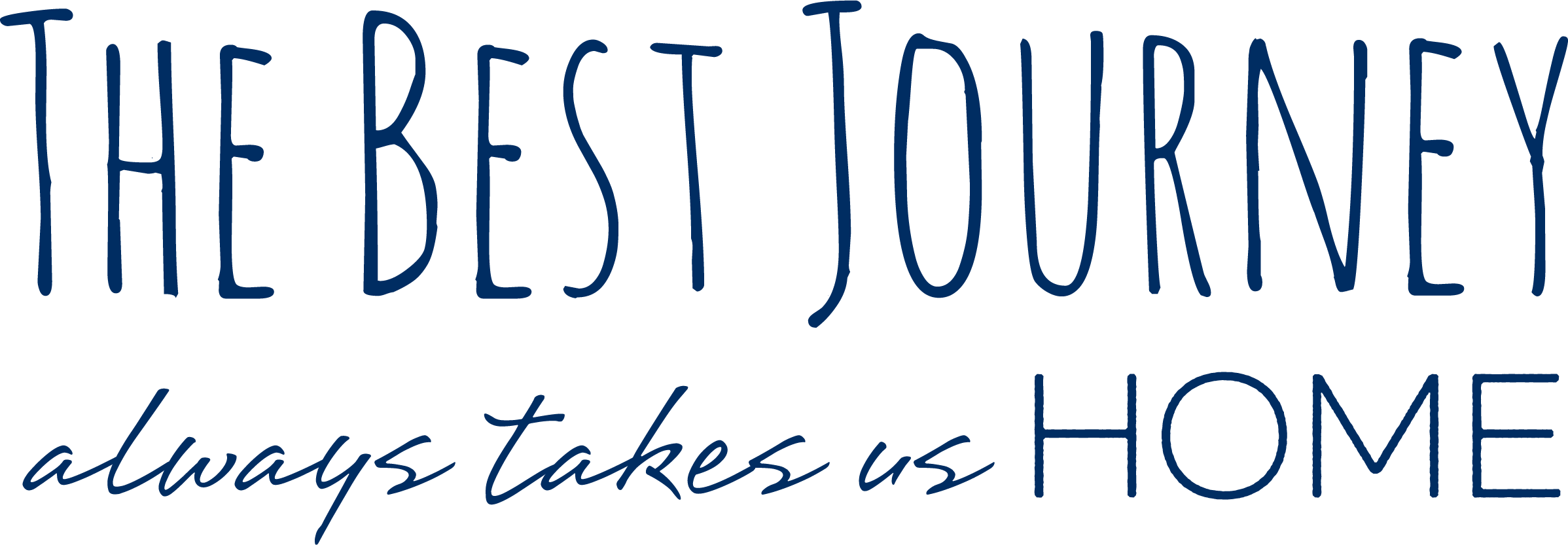Stylish contemporary home with 70m shed and workshop
Located in the popular historic township of Latrobe is this modern family home on a large 728m2 corner block.
Built of solid rendered brick in 2018, the heart of the home features a sleek designer kitchen with large walk-in pantry, smooth soft close cabinetry, hardwood work surfaces, quality stainless steel appliances and large island bench with black enamel sink.The generous open plan living and dining area is airconditioned and opens out through bi-fold doors to the covered patio and low maintenance garden.The large master bedroom has a elegant ensuite bathroom with dual vanity, double size shower and walk in robe. There is also a modern family bathroom, separate toilet and vanity with the further 2 queen size guest bedrooms providing built in robes.There is a large attached double garage with internal access that efficiently incorporates the laundry.The rear fully colour bond fenced and easy-care garden provides the additional benefit of secondary access from to the recently constructed large 70m2 second garage and workshop with 2 extra high roller doors ideal for caravan, motor home or boat storage.Situated in a quiet corner of Latrobe with local shops, schools and cafes nearby and with the city of Devonport just 15 minutes drive away this very appealing home has everything for the growing family.
• Modern design
• Quality fixtures and fittings
• Stylish kitchen
• 3 bedrooms/2 bathrooms
• Double attached garage
• 70m2 secondary garage
• Large, fully fenced corner block.
Features include
- House
- 3 bed
- 2 bath
- 4 Parking Spaces
- Land is 728 m²
- Floor Area is 200 m²
- Ensuite
- 4 Garage


