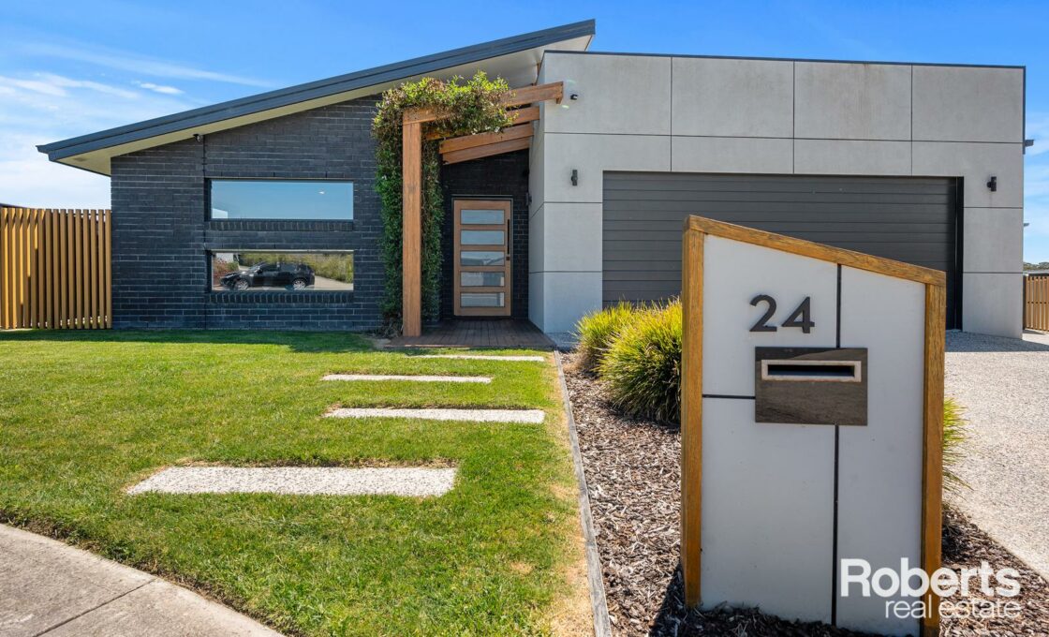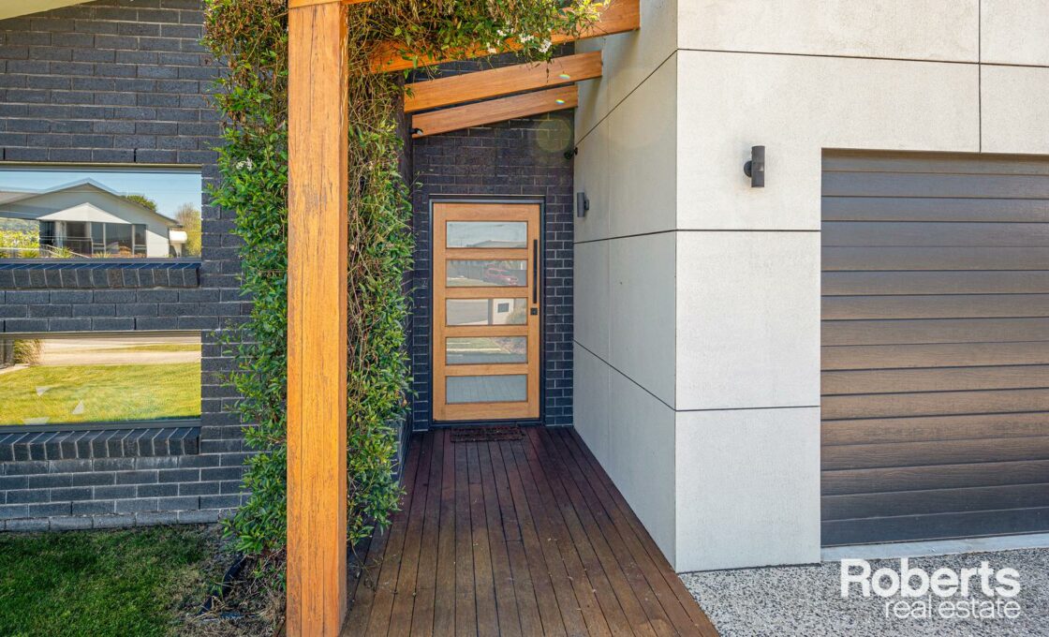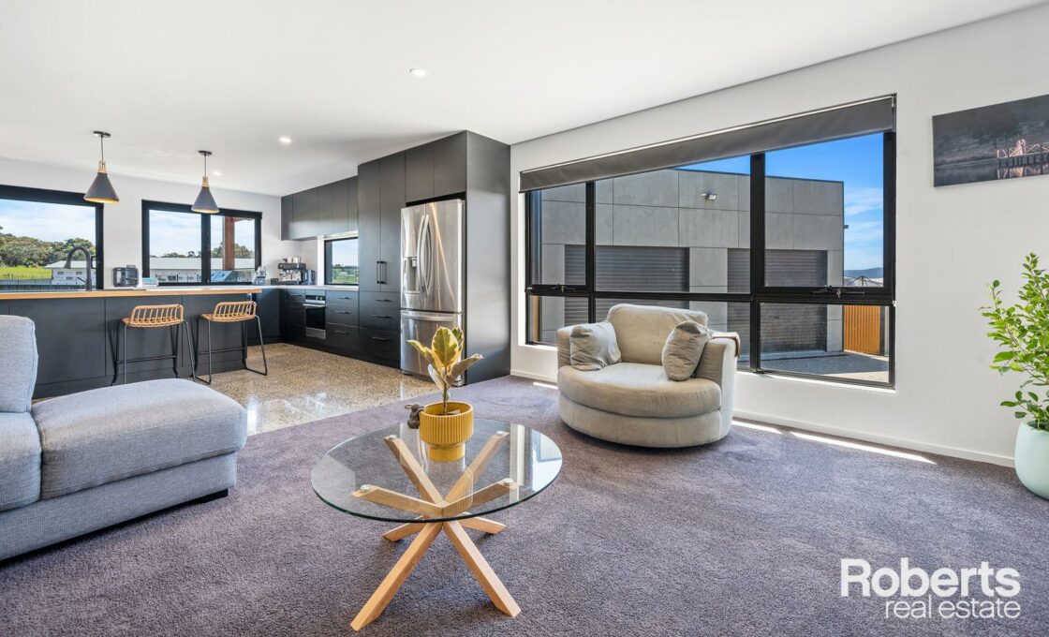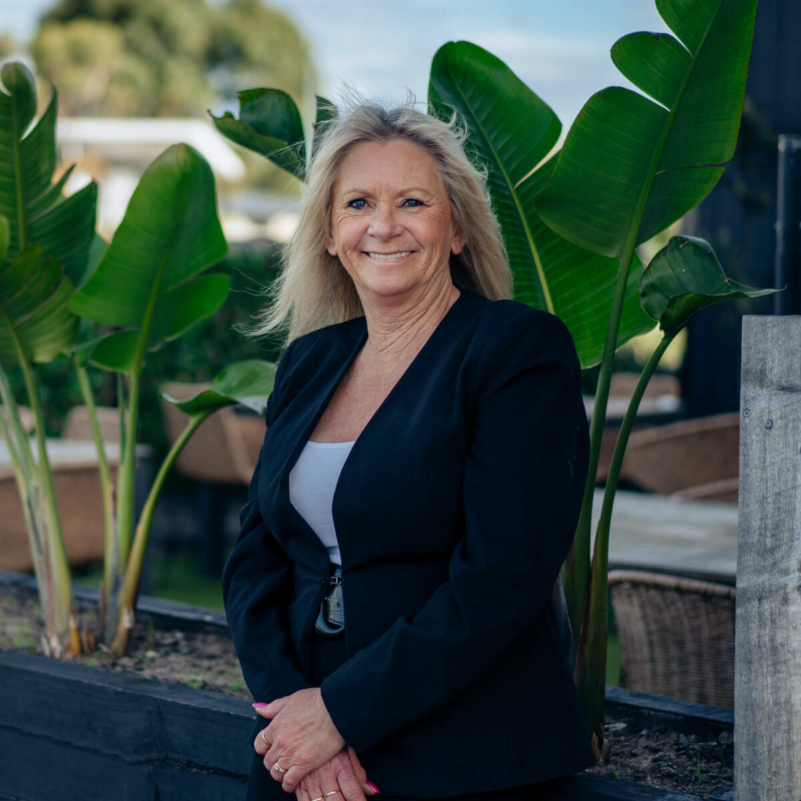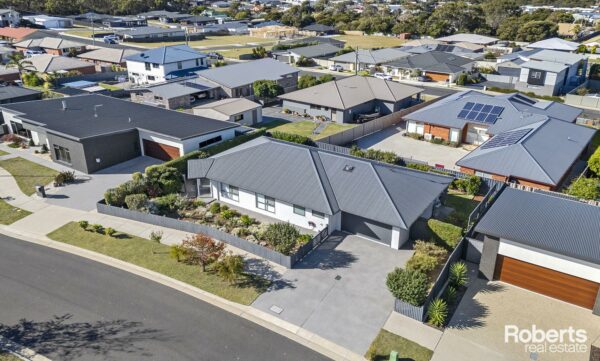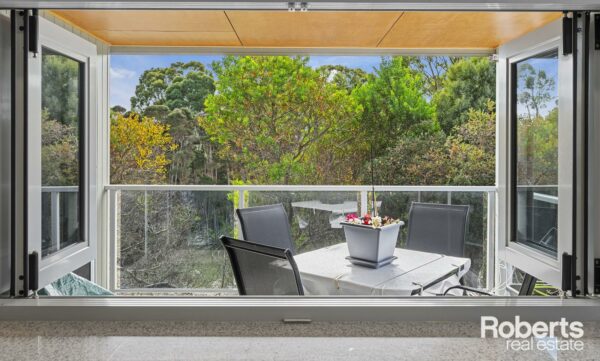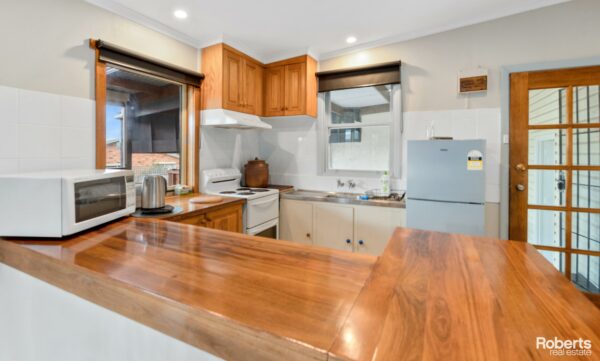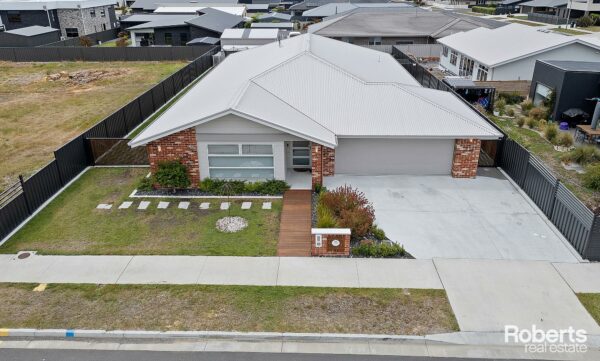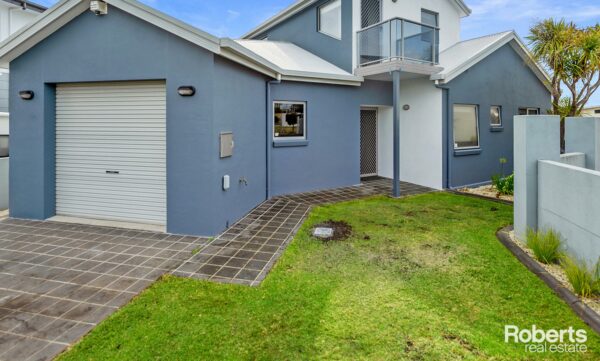An Inspired Design
A striking home that creates a roadside statement with dark finishes and contemporary design balanced by contrasting timber features, nestled in an elevated position of this popular cul-de-sac in Shearwater. Smart planning that is focused on function, style and a contemporary element has created a real sense of relaxation and ease of lifestyle – apparent from the moment you enter. The impressive, vaulted ceiling from entrance to living space adds architectural flare and is highlighted as light filters from ceiling high windows. A blend of polished concrete floors, natural timber and plush carpets balance with the light filled rooms and soft industrial elements throughout, creating a home of class. Each room has been carefully considered for light, finishes and purpose. The 3 bedrooms are generous sizes, and the bathrooms are finished with the soft industrial design, a large soaker tub offering an element of real luxury in the main bathroom. The kitchen is dramatic in the finishes, with a combination of natural timber, dark cabinetry and composite benchtops and flows perfectly to the extensive entertaining area. The transition from indoors to the alfresco area is seamless and the extensive deck of almost 50m2 with a sunken 6-person spa, conversation and fire pit present the perfect place to entertain and relax. The location of the home and shape of block offers terrific privacy in the rear garden, north facing with generous lawn space. Internal access from the dual vehicle garage is ideal for families with a second double garage providing space for extra vehicles and exposed aggregate parking spaces complete this impressive modern family home.
Features include
- House
- 3 bed
- 2 bath
- 4 Parking Spaces
- Land is 846 m²
- Floor Area is 163 m²
- 2 Toilet
- Ensuite
- 4 Garage
- Remote Garage
- Secure Parking
- Dishwasher
- Built In Robes
- Workshop
- Deck
- Outdoor Entertaining
- Fully Fenced
- 2nd Garage
- Lots of OSP
- Modern design
- NBN
- Polished Concrete floors
- Private location

