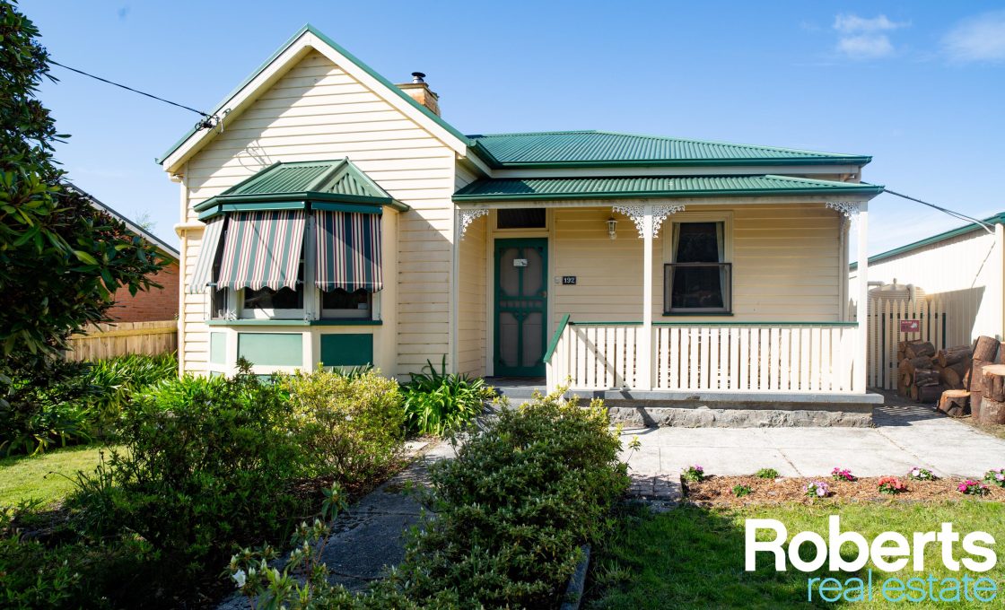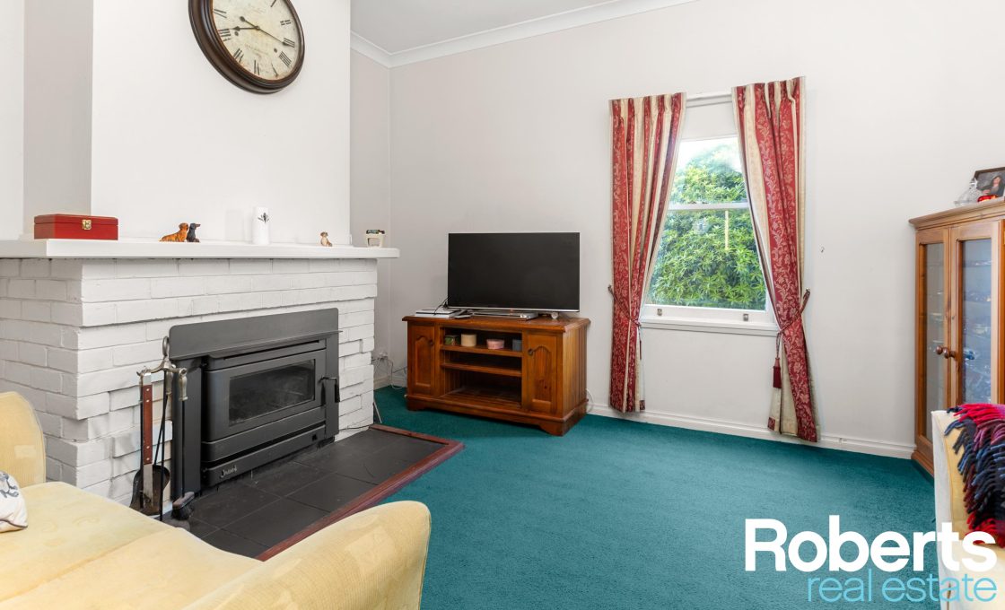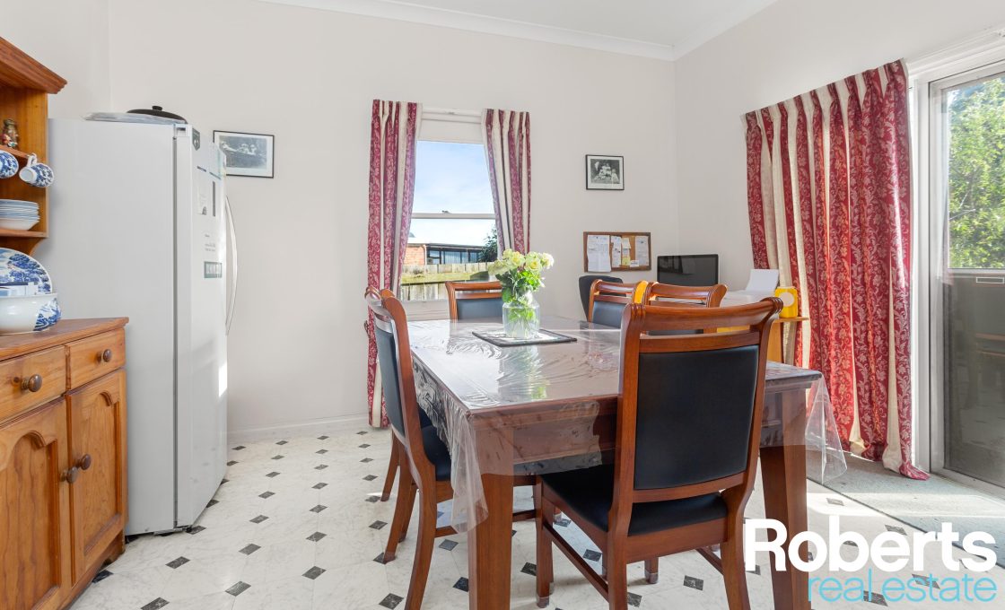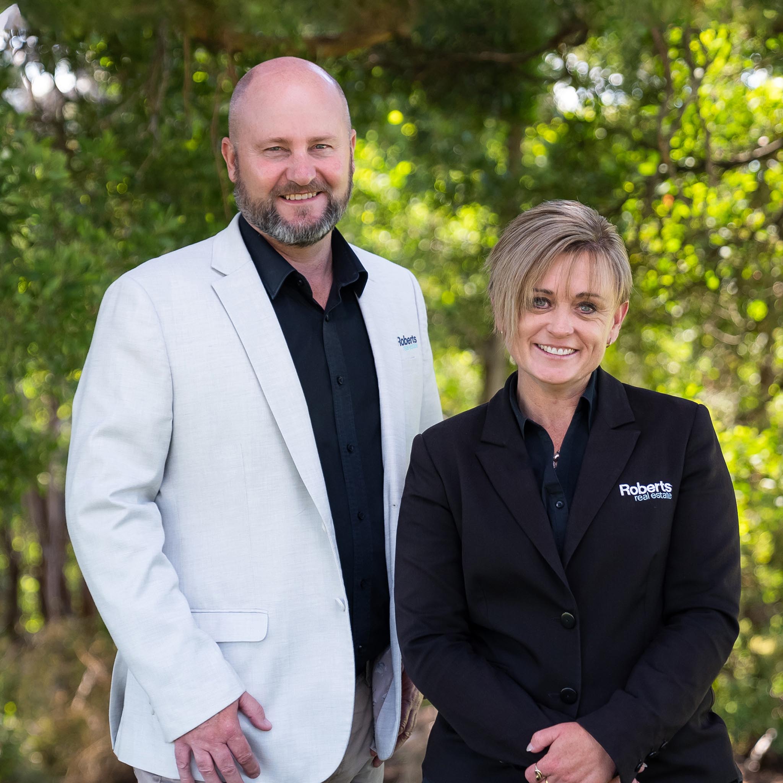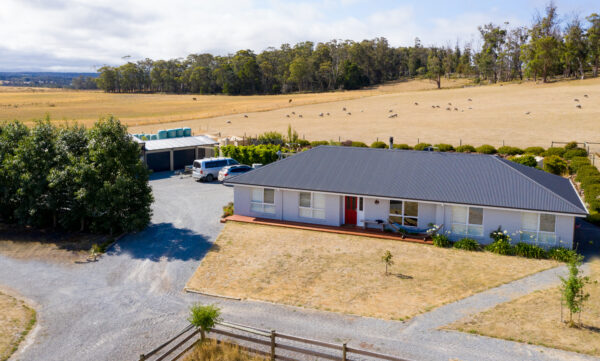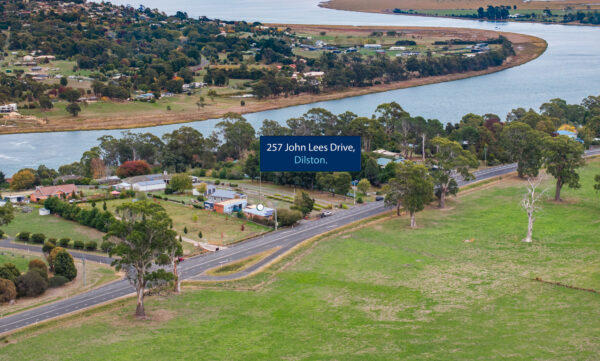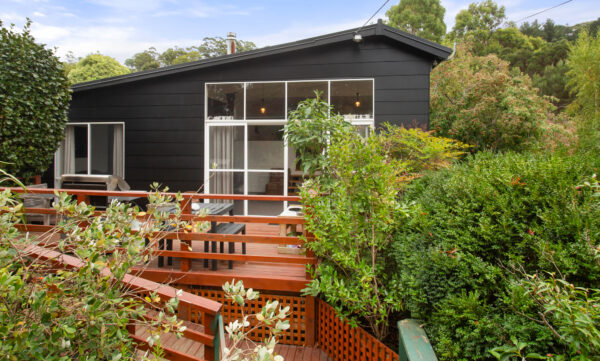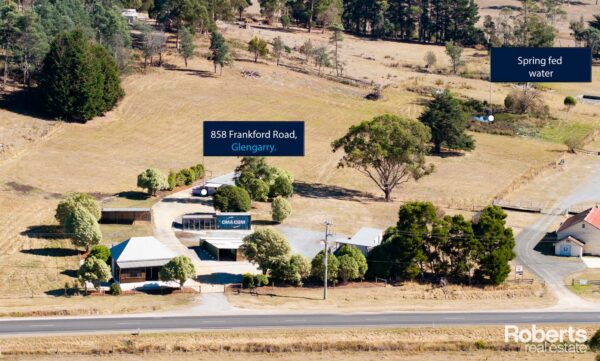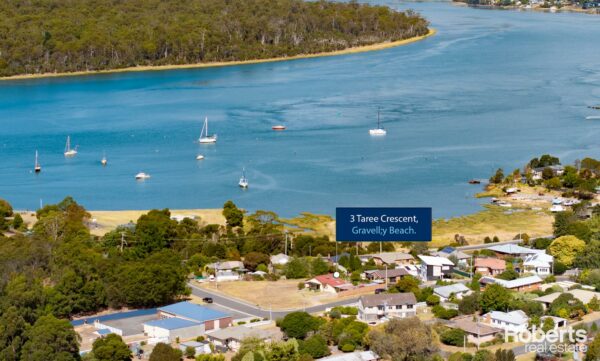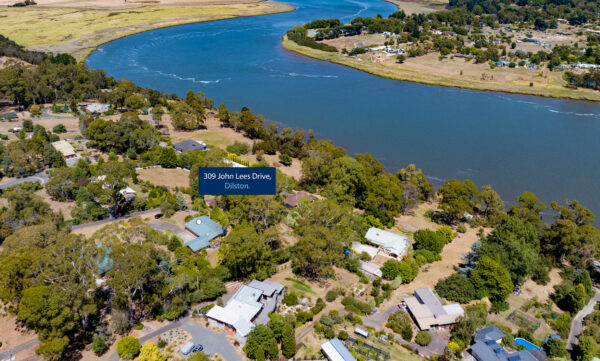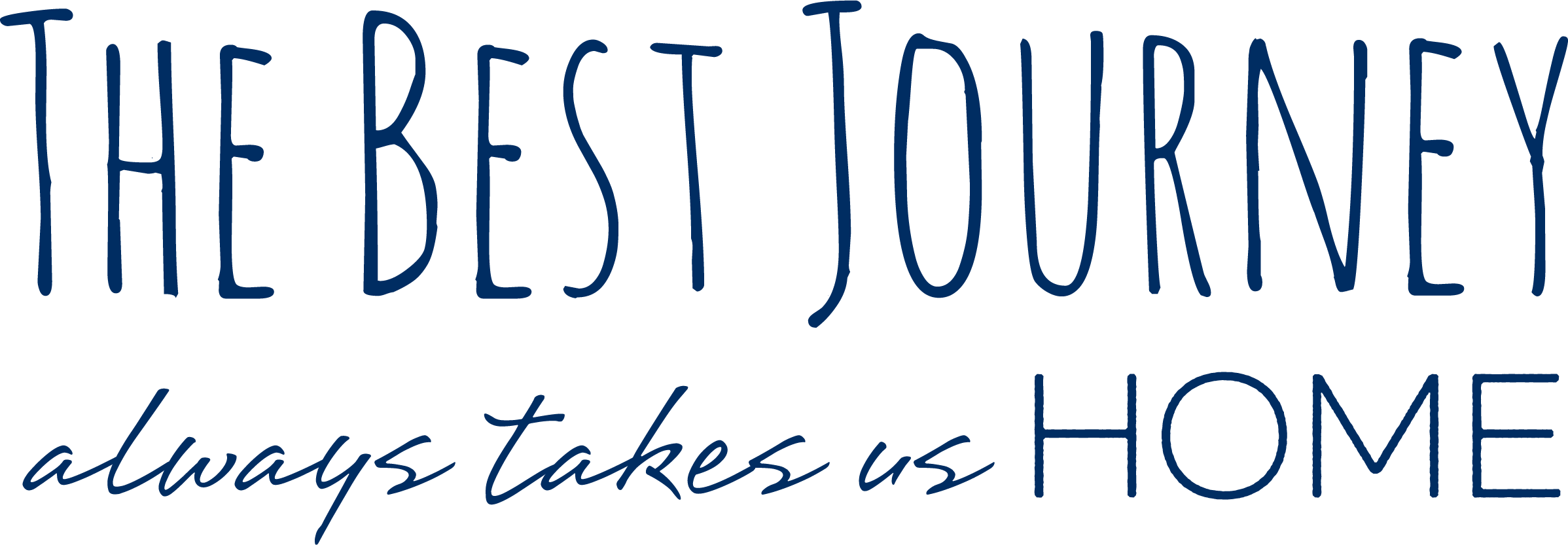Updated Traditional Character Home
If you are a lover of the traditional but don’t want to sacrifice modern comforts then we present a well-balanced combination of period charm and modern amenity in a classic three-bedroom, one bathroom home situated in the quiet township of Beaconsfield. This pretty federation style home underwent a huge renovation around twelve years ago and with its welcoming colour palette and sitting proud on the high side of the road in a pleasing front garden it is bound to make you smile.
Immediately catching your eye, the always popular feature of a bay window is matched with a traditional front verandah where you can sit and take in the world as it goes by. The verandah retains the beautiful touches of authentic lace work and a wooden balustrade whilst the bay window has awnings which are coordinated to the heritage colours of the exterior.
Step through the four panel, fan light front door fitted with a heritage style wooden fly screen, into a hallway with a warm timber dado leading you past the bedrooms and lounge to the large dining and adjacent kitchen at the rear. Fitted with quality carpet in the hallway and bedrooms you will experience a lovely pop of colour complimenting the pleasant, muted palette of the walls and window furnishings. Each bedroom boasts sash windows, high ceilings, all with ceiling fans and room for a queen bed just right to create that romantic period atmosphere.
An in-built wood heater in a solid brick fireplace lends a cosy intimate feel to the lounge. The large easterly facing sash window lets in lots of natural light and this gorgeous space offers the perfect setting to showcase that much loved chesterfield sofa and antique furniture.
Situated at the rear of the home an updated, galley style kitchen with white cabinetry and silver toned bench tops fitted out with quality appliances opens through to a sunny dining room with ample space to easily accommodate your heritage kitchen table and dresser. This sunny double aspect room also benefits from easy care vinyl flooring and direct access to the back garden from a sliding door.
The bright bathroom boasts that prized heritage inclusion of a claw foot bath conjuring up the image of relaxing in a softly scented raft of bubbles. A walk-in shower provides practicality for a modern pace of life. The laundry is cleverly incorporated into the bathroom in the European style for convenience.
Outside you will find a charming, private garden, fully fenced, and planted with a lovely selection of mature fruit trees ready to bear an abundant crop this autumn. Apricot, plum, peach and pear, think of the jams you will be able to make. There’s also a covered veggie garden and plenty of room for the kids and pets to play in safety on the lawn.
Rounding out the practicality of this home there is a huge 6m x12M double garage with good driveway access, set up with power and 12 solar panels on the roof and connected to a 5kw inverter. Also, on this large block you have a second workshop shed, a handy garden shed both with concrete floors to keep the tools tidy, the wood dry and the man of the house happy.
• Charming three bedroom, fully renovated home.
• Period features combined with modern convenience.
• Large characterful rooms, quality finishes throughout
• Large 6mx9m double garage plus 6m x3m workshop
• Fully fenced garden with mature fruit trees and veggie patch
• Quiet edge of town position close to all services
Roberts Real Estate has made all reasonable efforts to obtain information regarding this property from industry and government sources that are deemed to be both reliable and factual; however, we cannot guarantee their complete accuracy in every instance. Prospective purchasers are advised to carry out their own investigations to ensure the property satisfies their suitability/usage requirements. All measurements are approximate.
Features include
- House
- 3 bed
- 1 bath
- 2 Parking Spaces
- Land is 1,012 m²
- 2 Garage
- Open Parking Spaces

