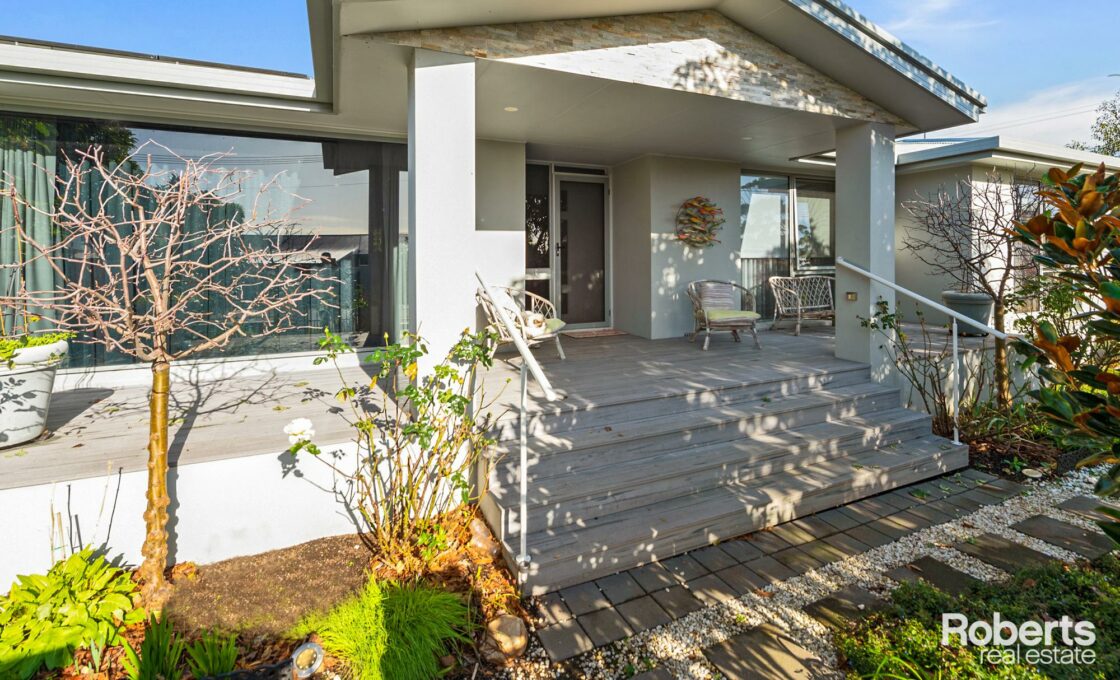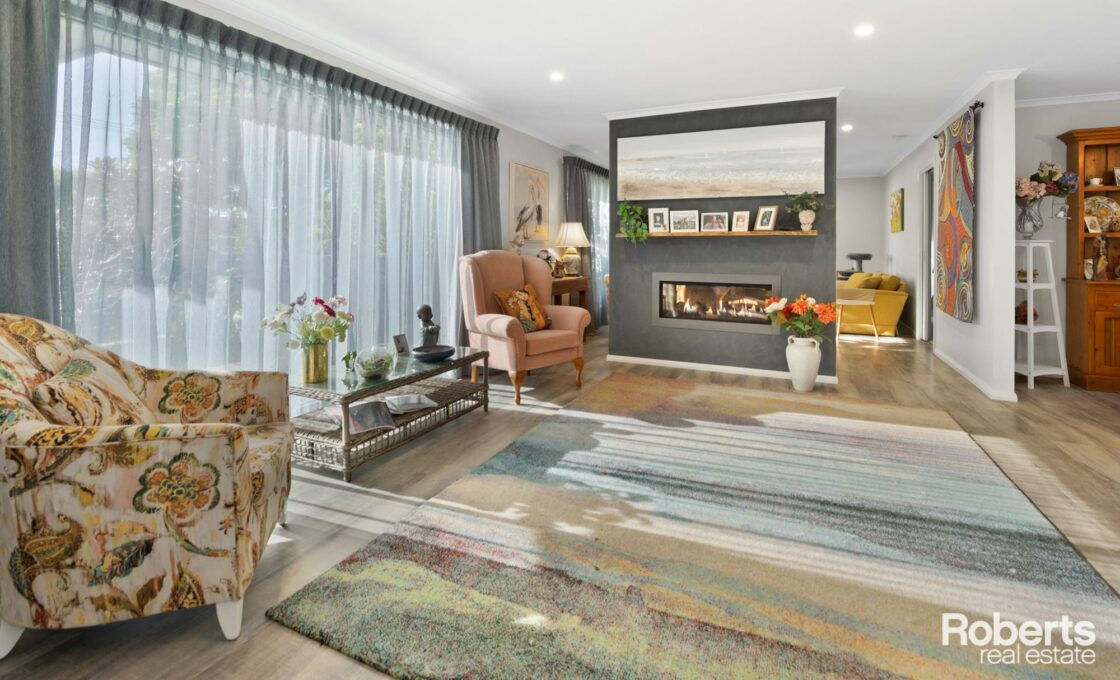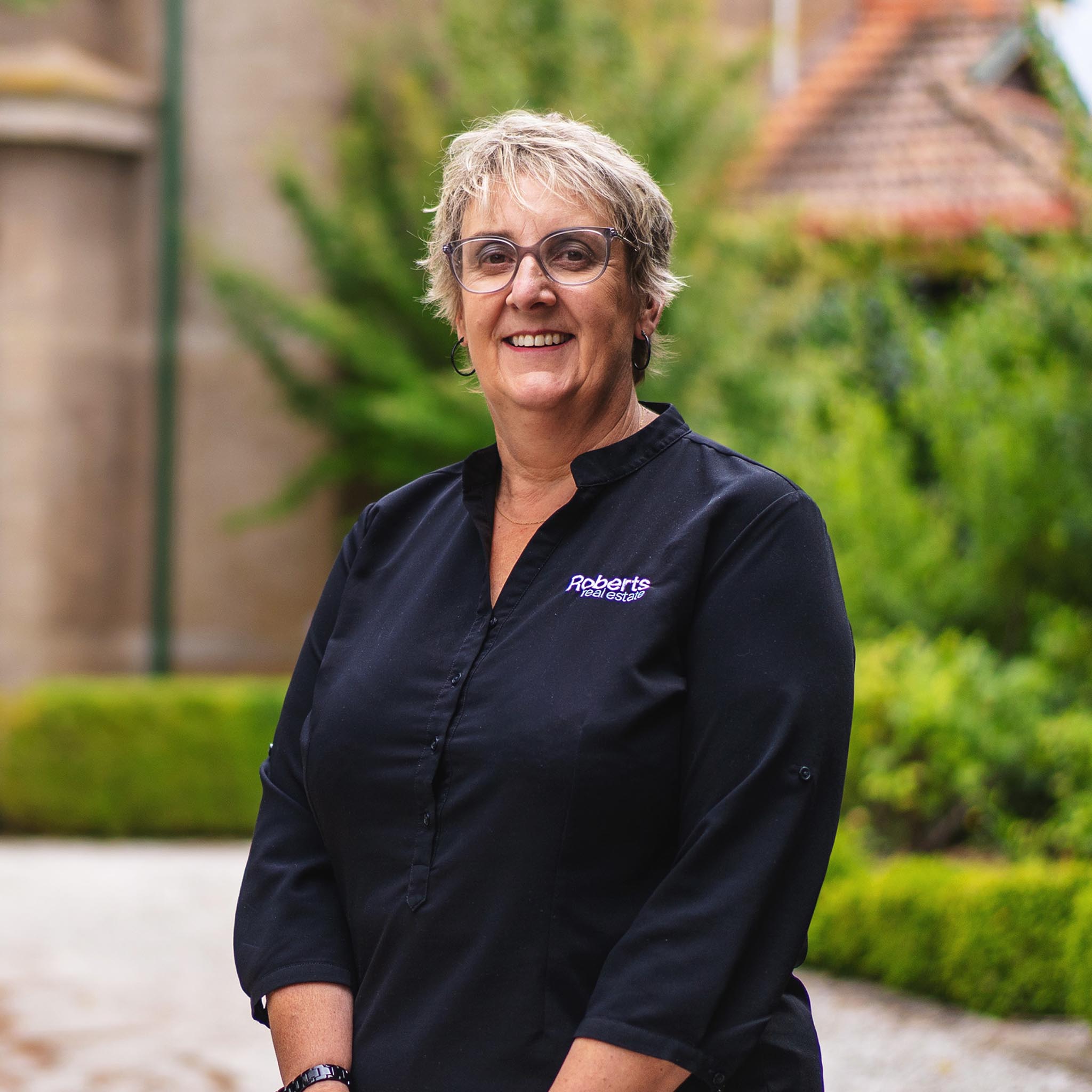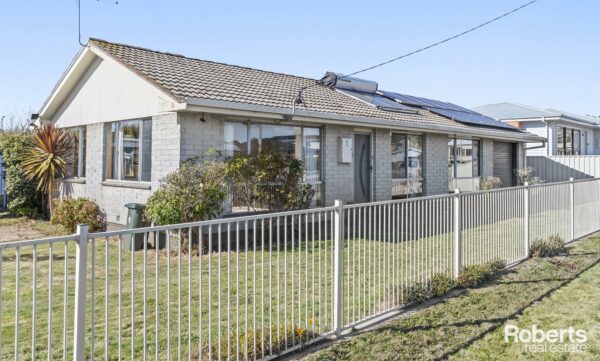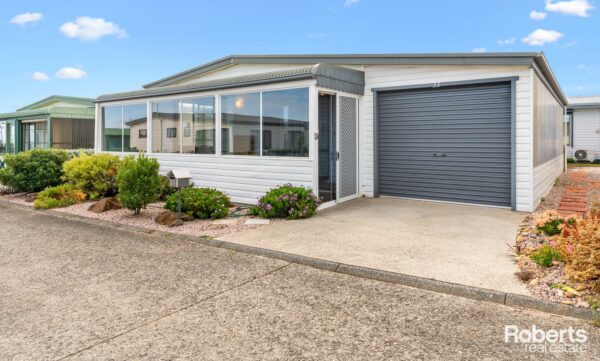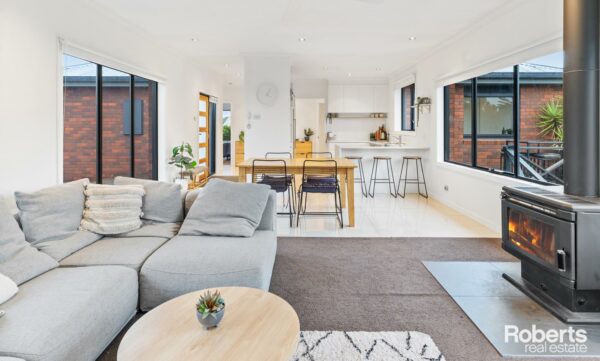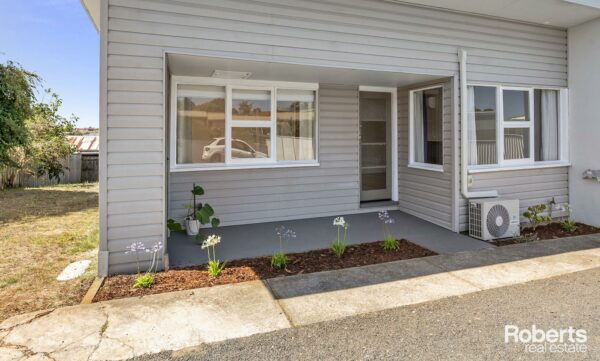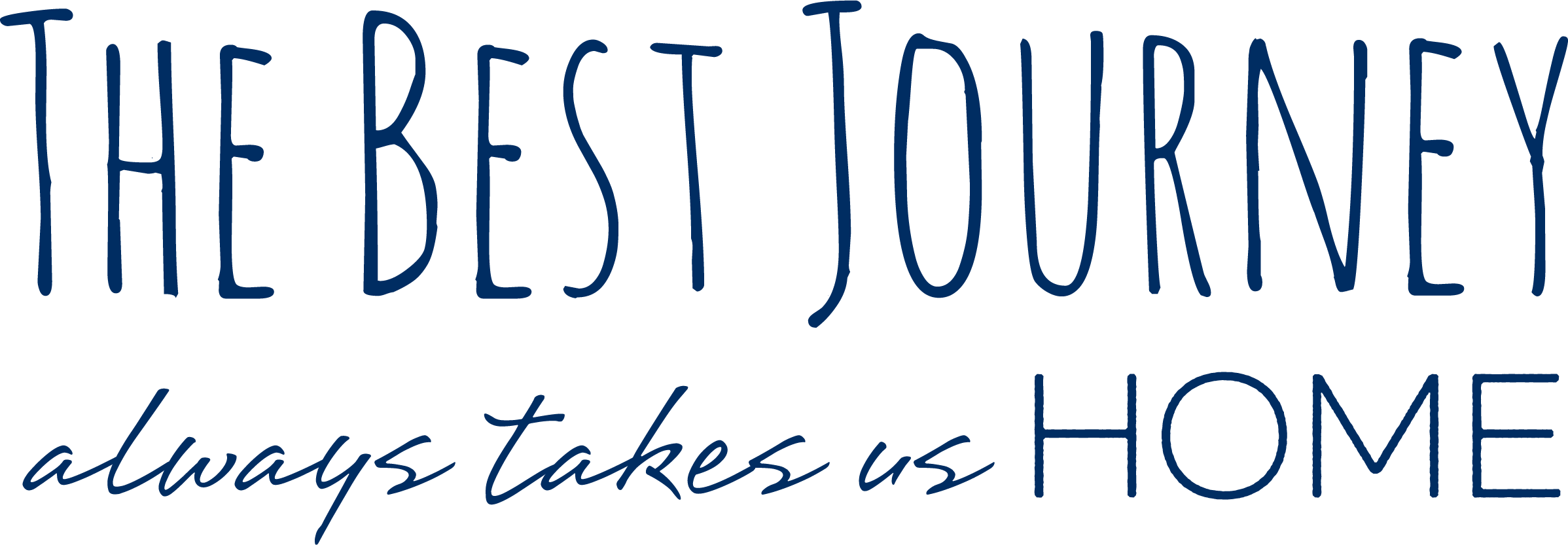Pristine, in a sought-after location
Enjoying superb privacy in a highly prized locality, this sensational residence boasts a contemporary interior with dedication to light filled living. Providing a layout and location perfect for families, the floor plan stretches over one generously scaled level with superb outdoor area offering the perfect tranquil retreat.
Immediate appeal is delivered with lush, green landscaping surrounding the exterior before stepping inside to a floor plan that embraces easy connection. Modwood, composite decking is featured on the North facing undercover patio, brilliantly sized to extend the interior living space or privately to the East is a second undercover entertaining a purpose built space for all-weather, the self-opening roof and café blinds ensuring this area is ideal for all seasons.
Double glazed expansive windows feature within an open-plan living and dining with a modern kitchen, sized for effortless catering and easy usage on the busiest of mornings, the kitchen provides plenty of storage, quality appliances, large pantry and a colossal stretch of bench space.
Four bedrooms with built-ins, the master generously sized, a private ensuite with vanity whilst the family bathroom also includes a walk-in shower and matches in flawless presentation.
Additional features include a separate laundry with storage, garden shed, solar electricity and double remote garage.
The backyard is securely fenced and landscaped with low-maintenance in mind, poised perfectly between popular beaches and numerous schools, both private and public. This property is available for private inspection only ,contact Trudi to arrange an inspection.
• Immaculate single level four bedroom home with extensive footprint
• Open plan, with two living and dining plus contemporary kitchen
• Contemporary family bathroom with ample space and walk in shower
• Solar panels installed and reverse cycle heating/air-conditioning
• Double remote garage and private secure fencing with self-open gates
Roberts Real Estate have obtained all information in this document from sources considered to be reliable; however, we cannot guarantee its accuracy.
Prospective purchasers are advised to carry out their own investigations. All measurements are approximate.
Features include
- House
- 4 bed
- 2 bath
- 2 Parking Spaces
- Land is 660 m²
- Floor Area is 162 m²
- 2 Toilet
- 2 Garage
- Remote Garage
- Dishwasher
- Balcony
- Outdoor Entertaining
- Fully Fenced


