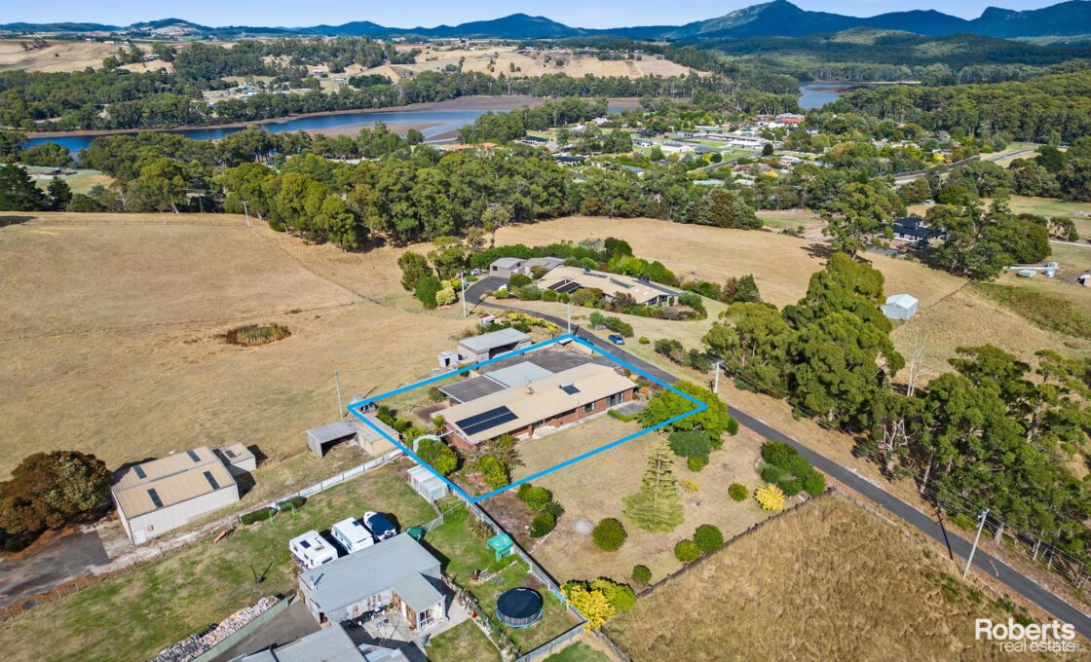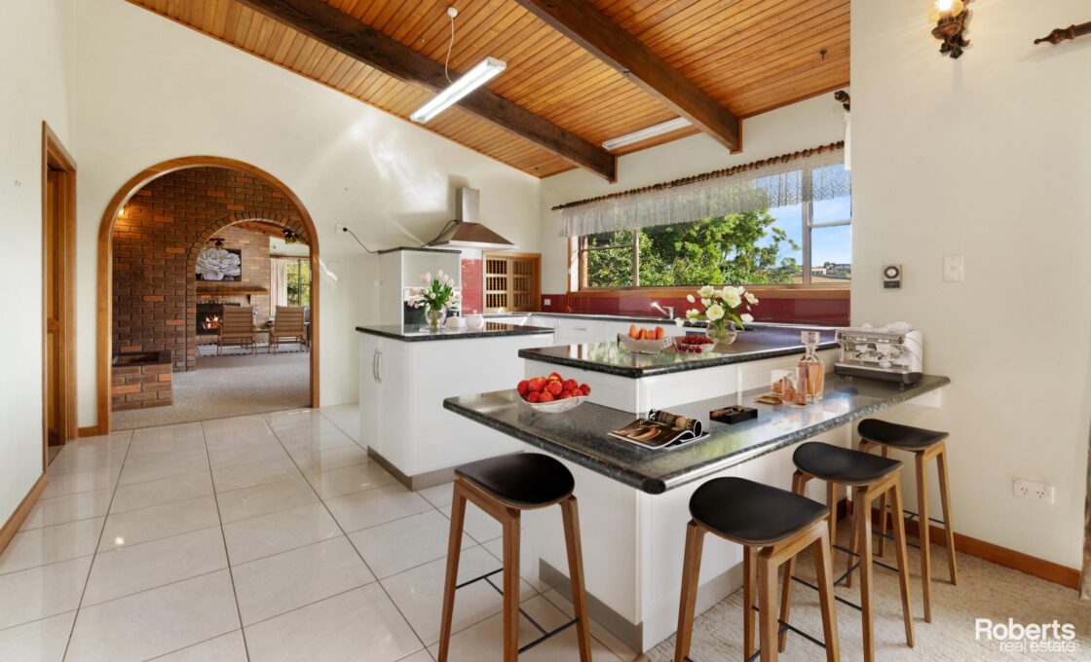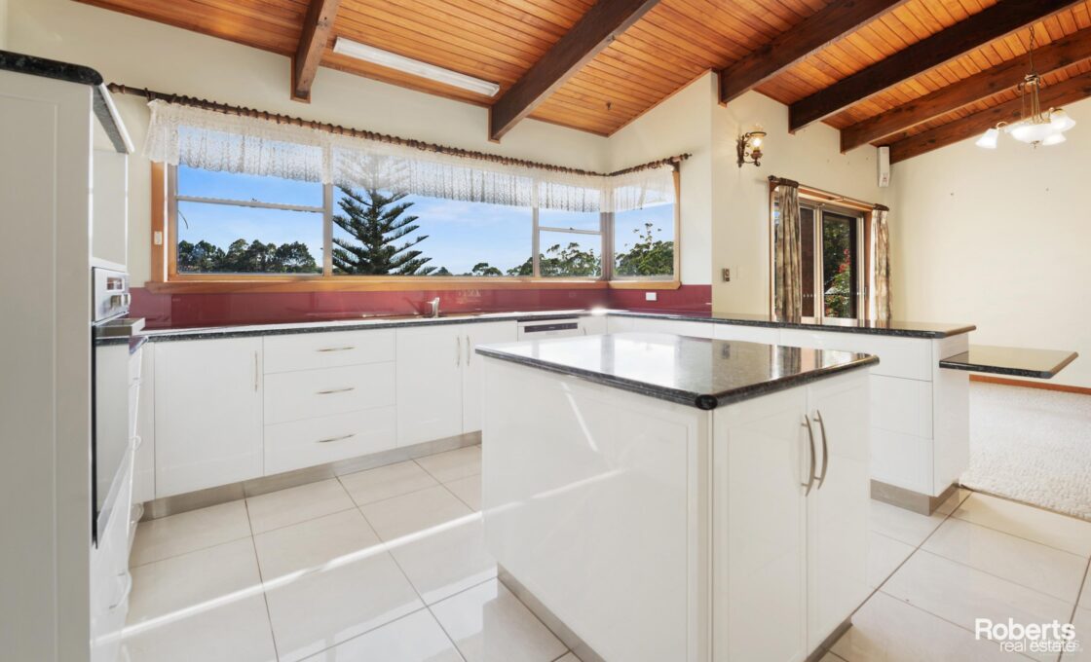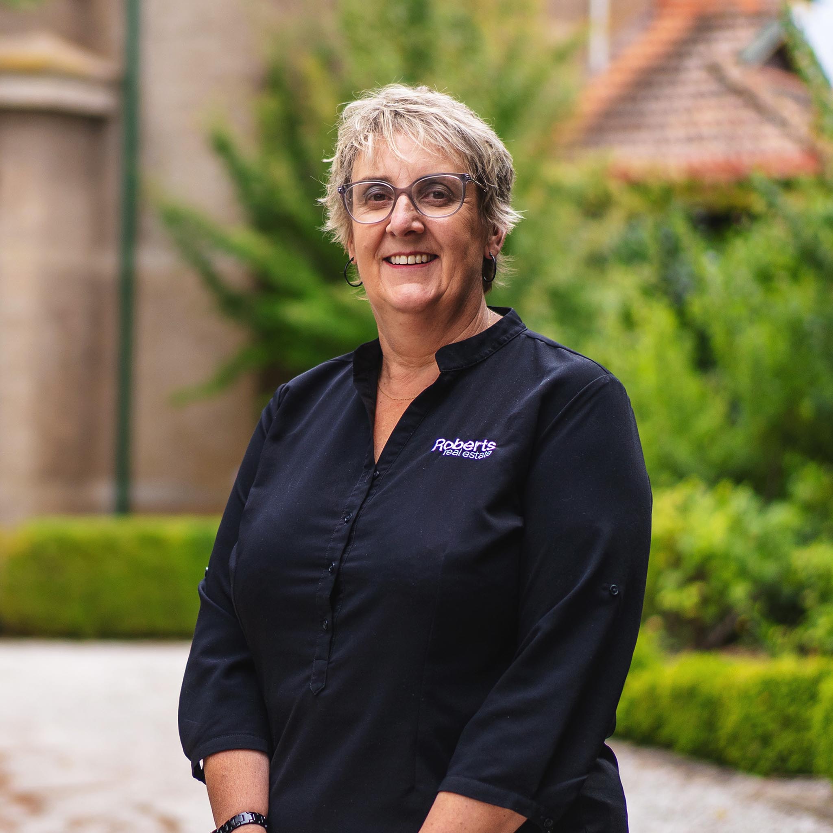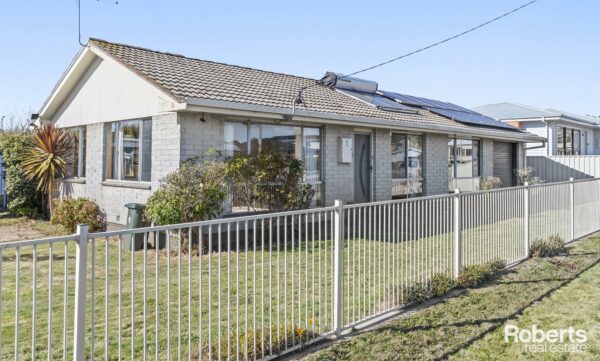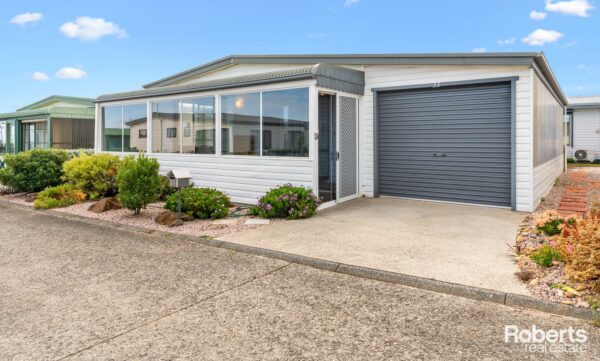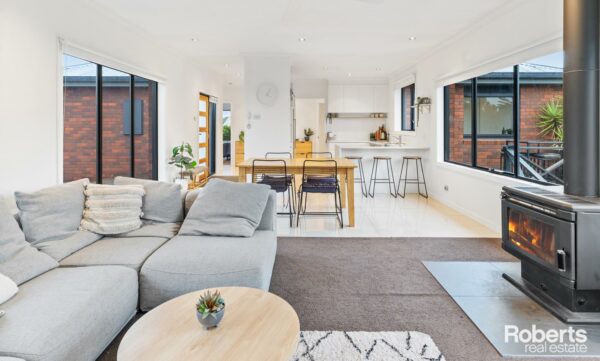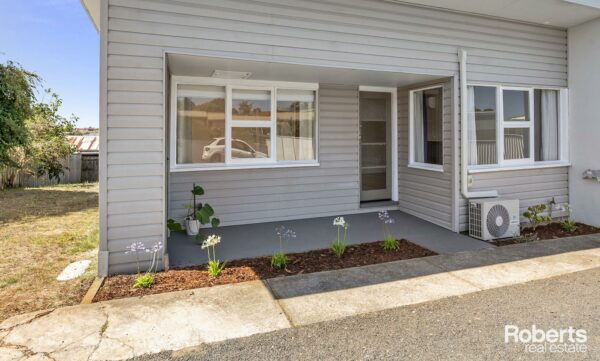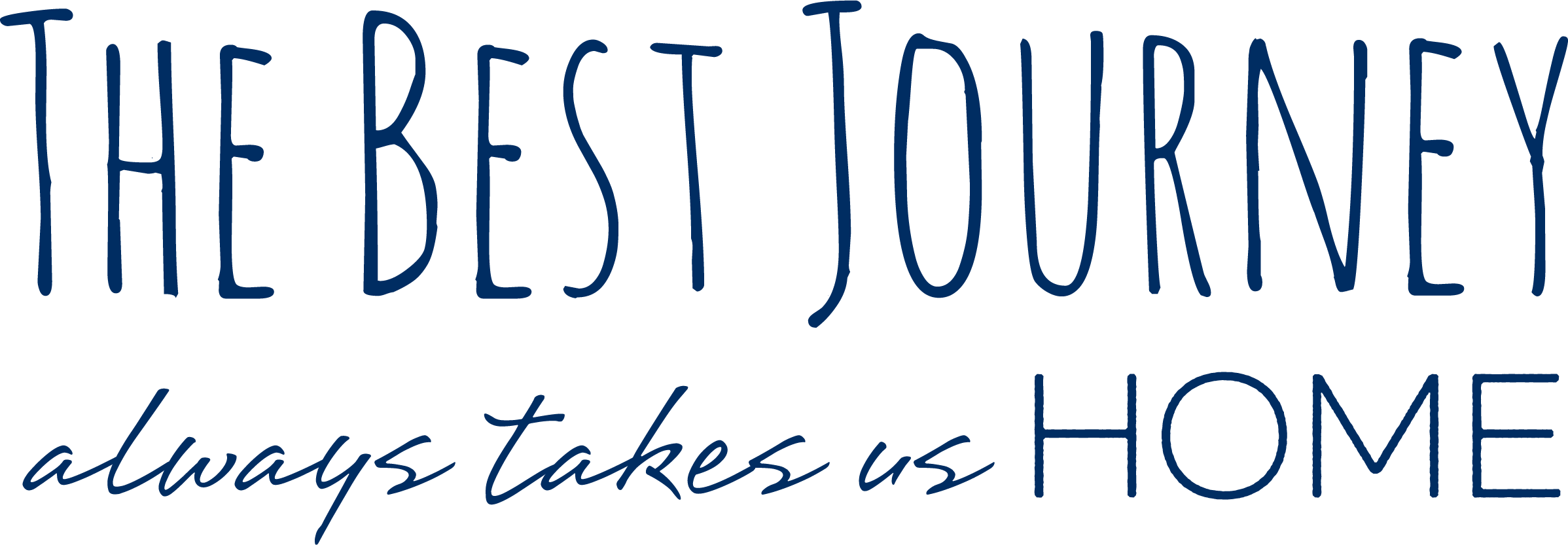Space for extended family
Promising space for your growing family, this distinctive property offers the perfect setting on a large allotment. Set on approximately 1334m2, the ideal size to allow space and privacy without compromising leisurely weekends better spent in the undercover entertaining area and spa provided.
The expansive residence with an array of North facing windows has an abundance of living options, the lounge with bar area and wood log fire is certainly one the entire family will enjoy. The kitchen which has been updated over the years opens through to a dining zone, this area with ample cupboards and a walk-in pantry.
Set away from the other bedrooms the master bedroom is complemented by a walk-in robe and ensuite perfect for those wanting to separate themselves from combined families and the like. Three other bedrooms also come with built-in wardrobes and the home is complemented with a designated study, storage in this area may also be utilised for a craft room or your favourite hobby. A second bathroom is generous, as is the laundry area, with a third toilet, perfectly located at the rear of the home for when friends visit and utilise the spa.
Sustainable living is at the fore-front, tank water on site, solar panels in place and land available for vegetable gardens and fruit trees.
Two double remote control-a-doors in the garage for internal entry to the home and a work area as well, this home offers everything and more.
If you are looking for a family home with some retro features, great qualities and within a short drive to schools, shops and beaches, this property has been well maintained and this lifestyle package is worthy of inspection.
Roberts Real Estate have obtained all information in this document from sources considered to be reliable; however, we cannot guarantee its accuracy.
Prospective purchasers are advised to carry out their own investigations. All measurements are approximate.
Please note that virtual furniture has been used in some of the photos.
Features include
- House
- 4 bed
- 2 bath
- 2 Parking Spaces
- Land is 1,334 m²
- Floor Area is 221 m²
- 2 Garage
- Remote Garage
- Secure Parking
- Study
- Dishwasher
- Workshop
- Vacuum System
- Deck
- Outdoor Entertaining
- Split System Heating
- Fully Fenced

