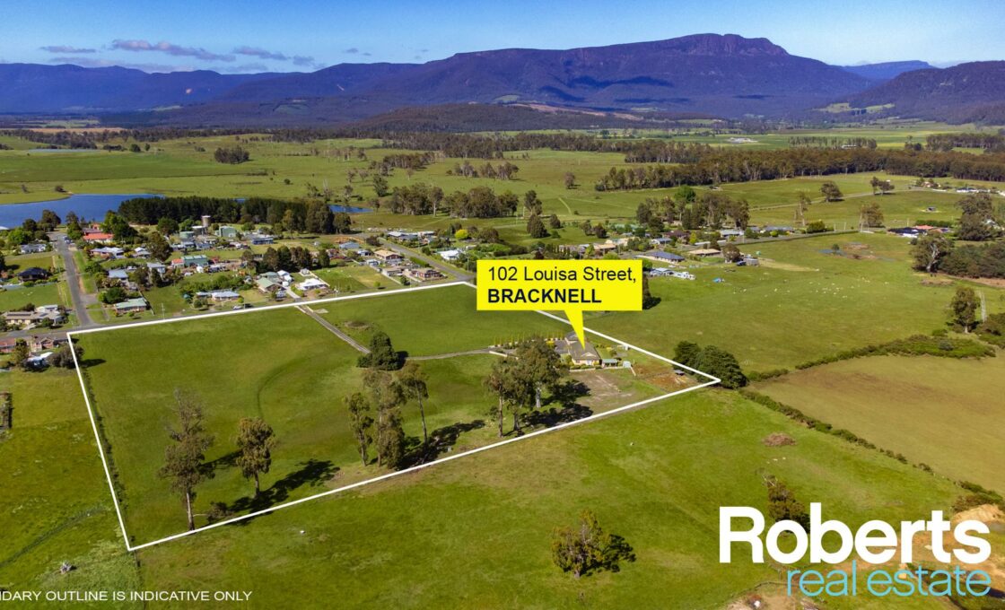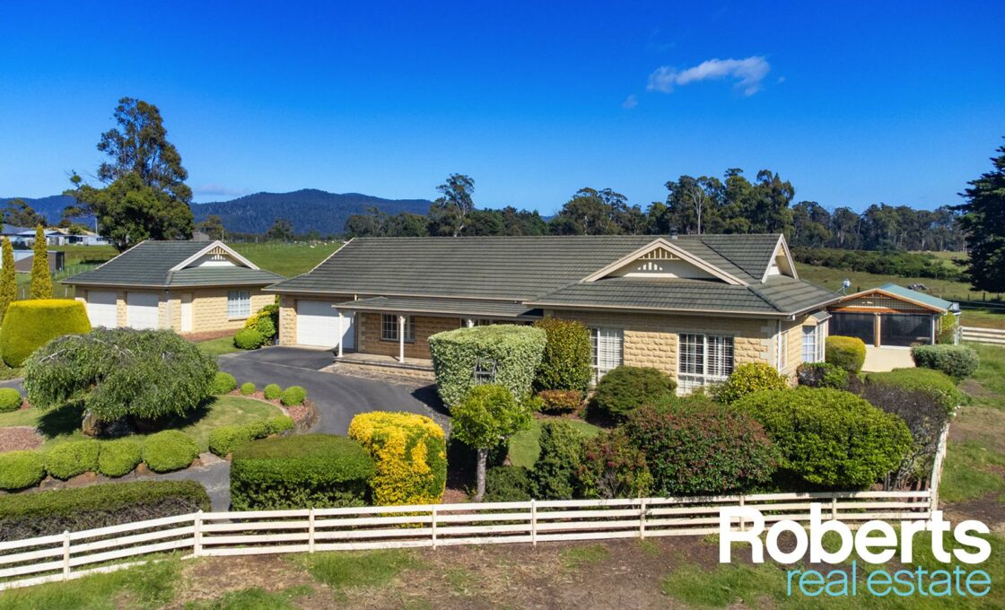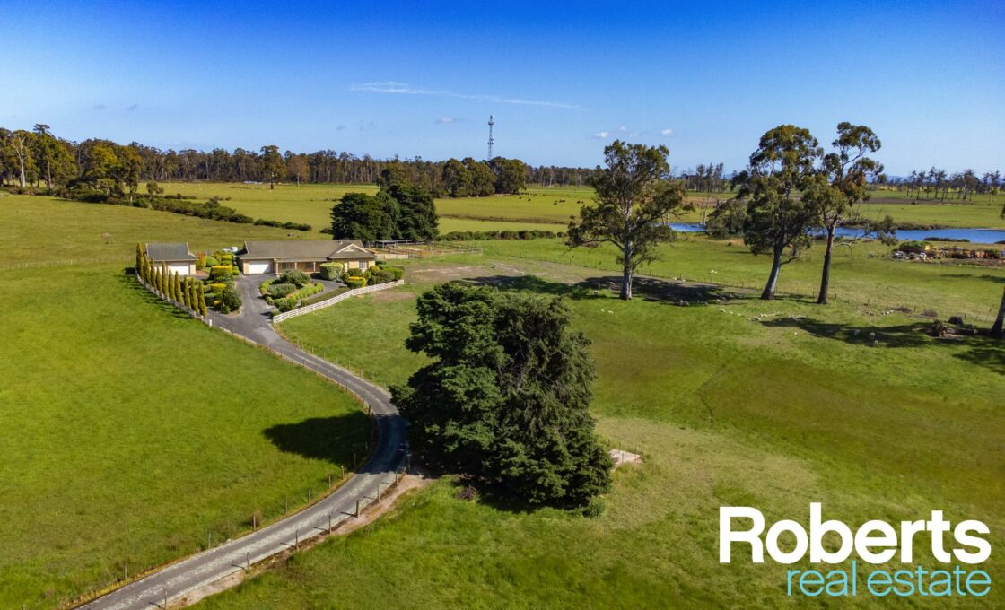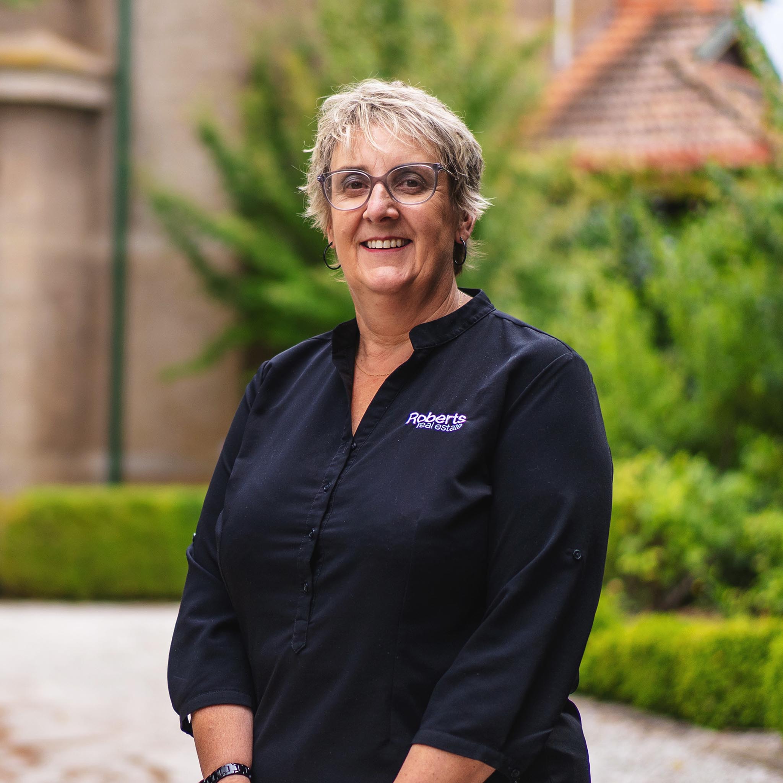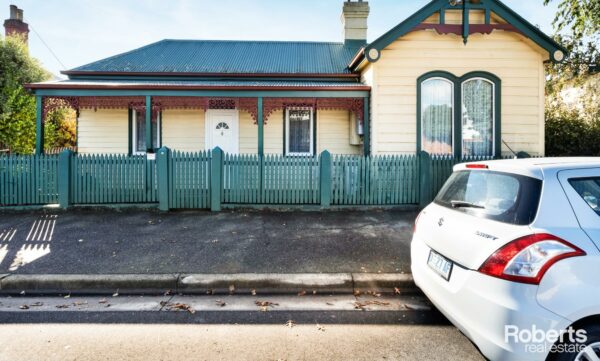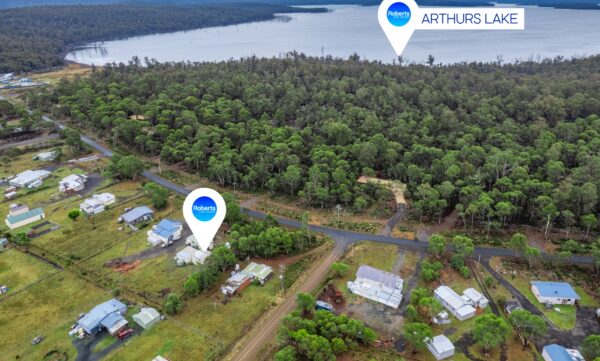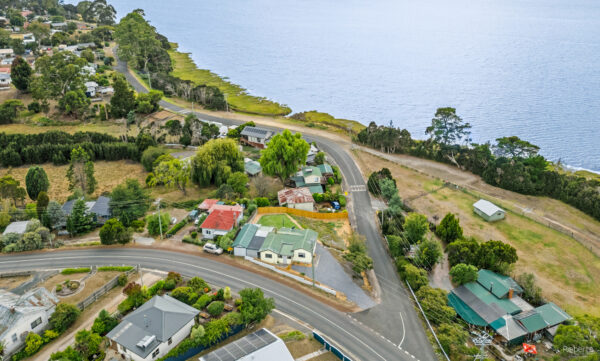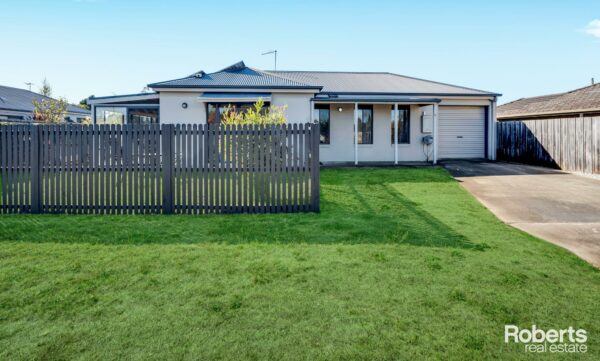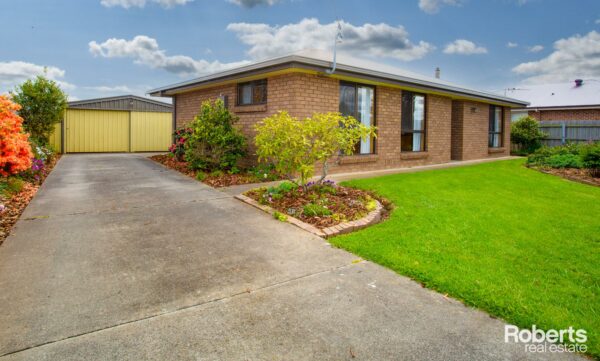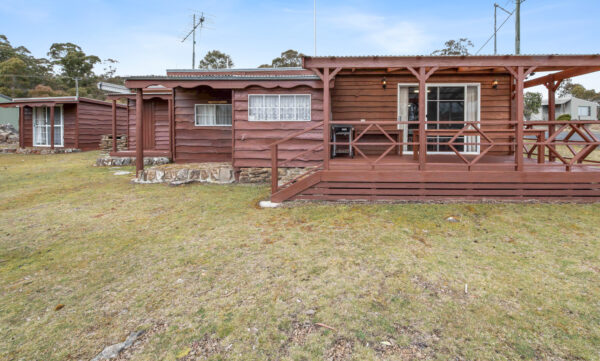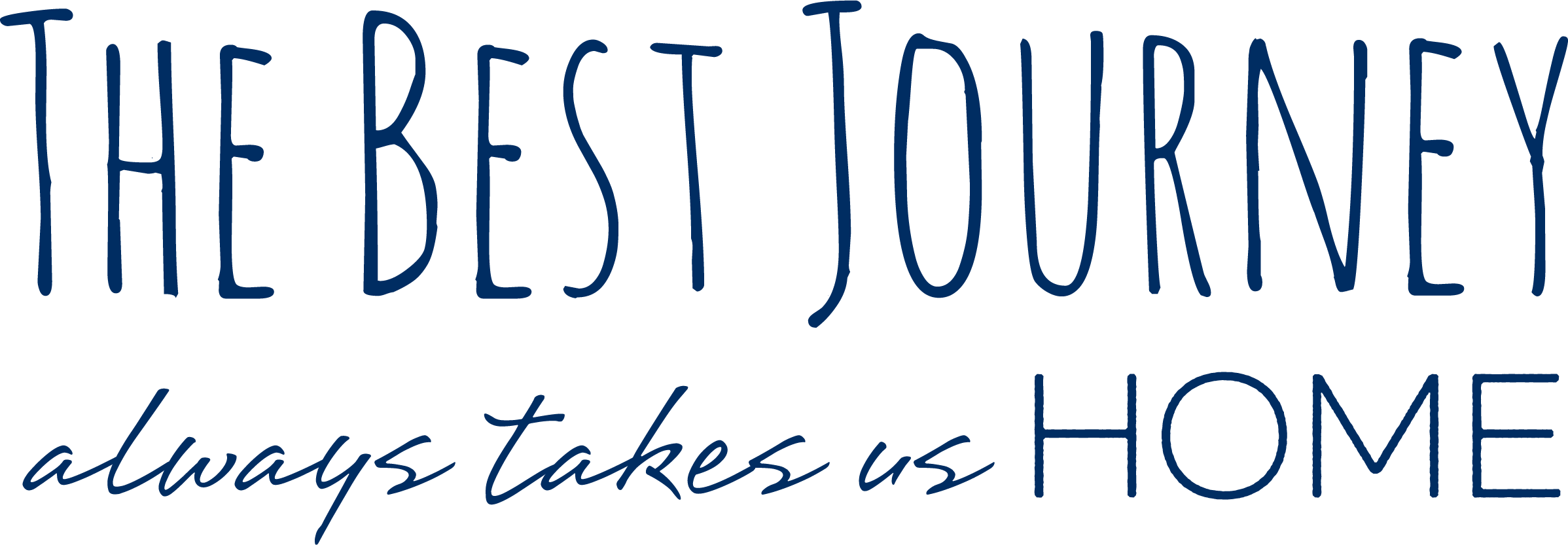Country Living - Impressive Setting
Perfectly positioned and overlooking the Great Western Tiers we welcome you to “ANBRY”. Offered to the market for the first time, this wonderful three bedroom Masonry brick and tile homestead on over 4.74 hectares with both tank and dam water available, unites country living with impressive interior features including, Tas Oak and Blackwood timbers plus immaculate slate flooring to name a few.
A collection of living spaces plus a well-appointed kitchen, complete with Granite stone benchtops, induction cooktop and rural outlook, flow through to distinct living and dining zones heated by a Saxon Wood heater. Louvre shutter blinds and quality window furnishings which are complemented by recent updates in the past 3 years, interior painted walls, and newly laid carpets.
Beautifully proportioned, hard-wearing floors deliver a contrasting warmth to the neutral palette, a family-friendly layout enriched with delight. All bedrooms come complete with built-in robes, while the king master, boasts ensuite. The home has ample storage, the main bathroom with separate shower and bath, timber vanity and a second toilet which has been conveniently located to the rear of the rumpus area, flowing out to outdoor living, an undercover entertaining area, gazebo with café blinds, lighting and electricity connection for all year pleasure.
The home comes complete with ample parking, two car garage and workshop area, poly water tanks, fully automated pop-up sprinkler system and a sealed road way with full turning circle for your convenience.
Bracknell is situated just a short twenty five minute drive to Launceston City and airport, the small town with a proud history, local churches, hotel, sporting ground, shop and Primary school. The country town nurtures a serene environment, the Liffey River flowing through the town.
With the ability to subdivide into substantial allotments with street frontage S.T.C.A. the diversity is in abounds.
• Masonry Brick and Tile Three-bedroom Home
• King Size master bedroom with ensuite
• Blackwood kitchen with granite bench tops
• Louvre blinds, wood heating and slate flooring
• Multiple living zones and Outdoor Gazebo
• Double Remote Garage and workshop area
• Approximately 12 acres with ability to subdivide S.T.C.A
Roberts Real Estate has made all reasonable efforts to obtain information regarding this property from industry and government sources that are deemed to be both reliable and factual; however, we cannot guarantee their complete accuracy in every instance. Prospective purchasers are advised to carry out their own investigations to ensure the property satisfies their suitability/usage requirements. All measurements and boundary lines are approximate.
Features include
- House
- 3 bed
- 2 bath
- 2 Parking Spaces
- Land is 4.75 hectare
- Floor Area is 215 m²
- 2 Toilet
- 2 Garage

