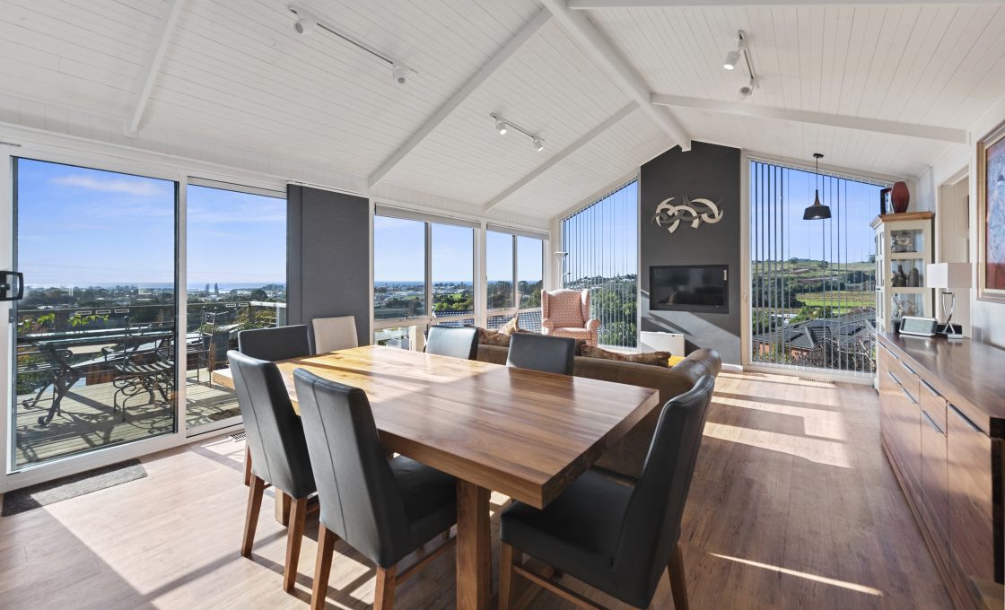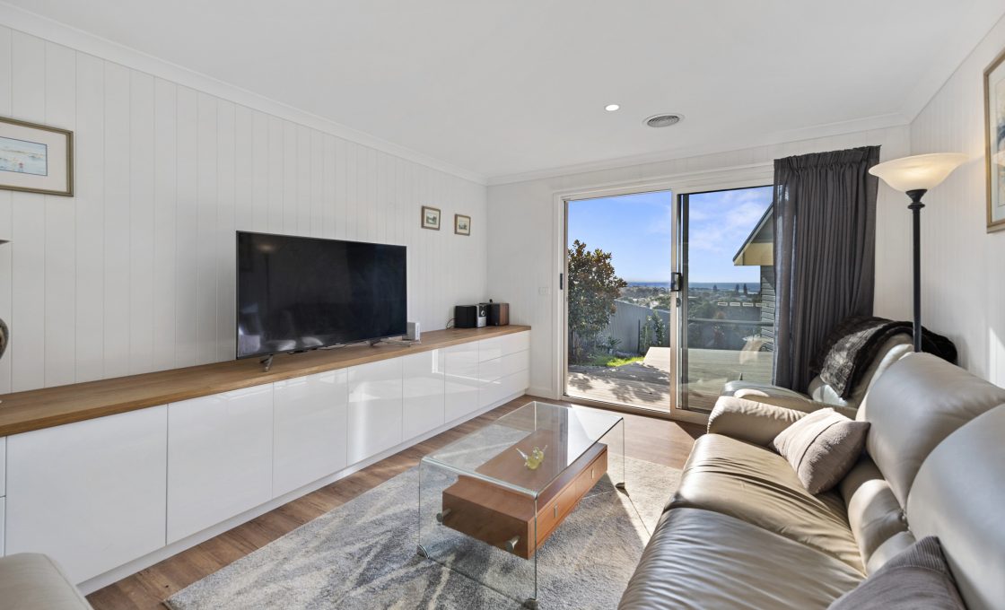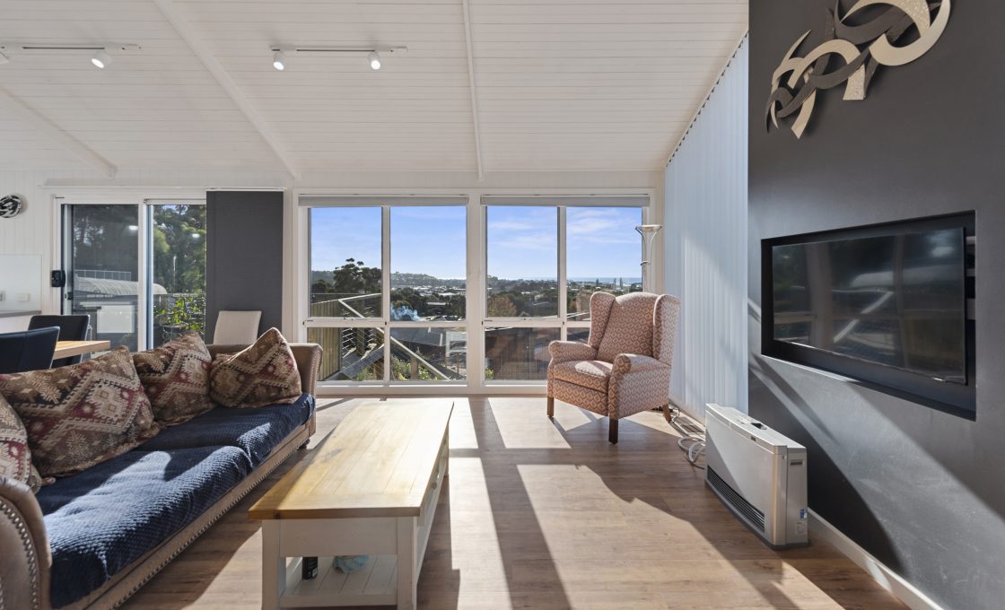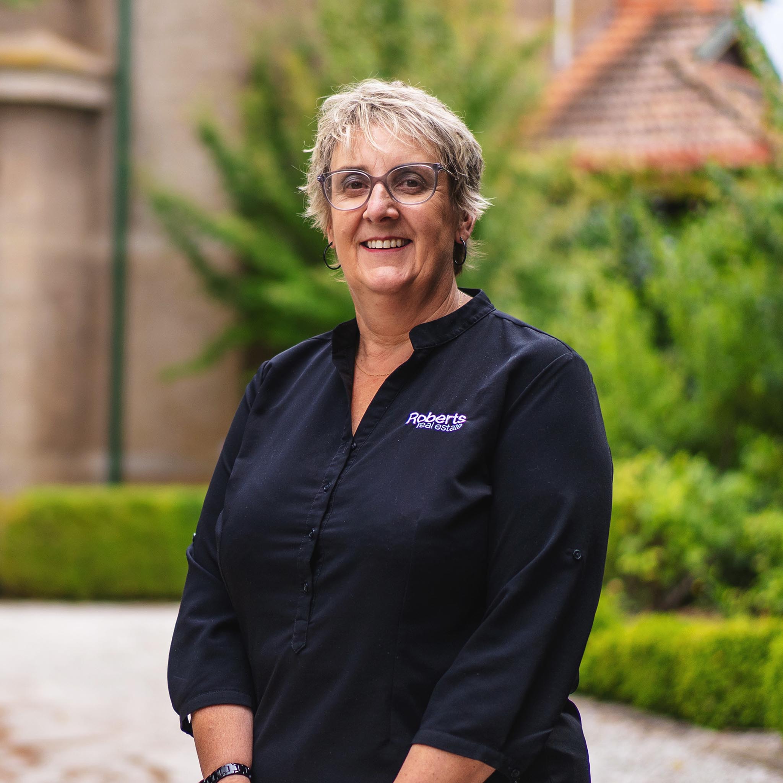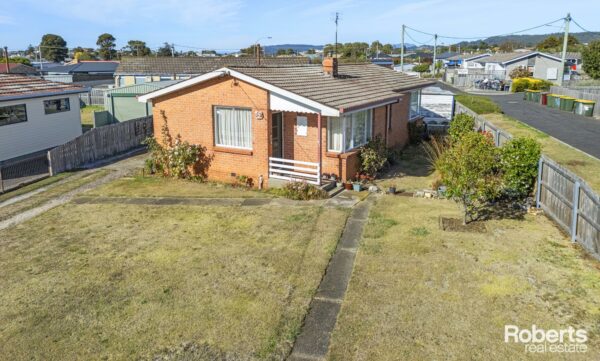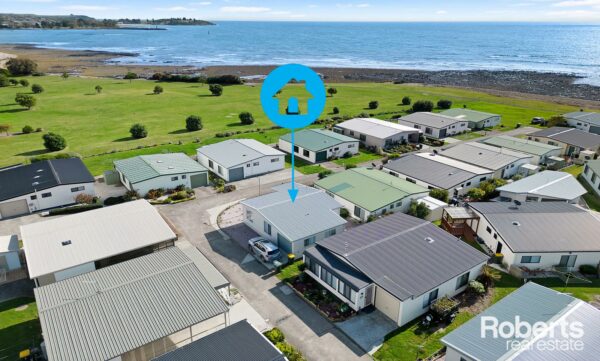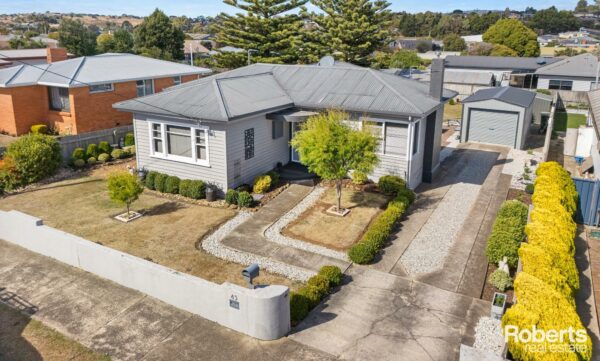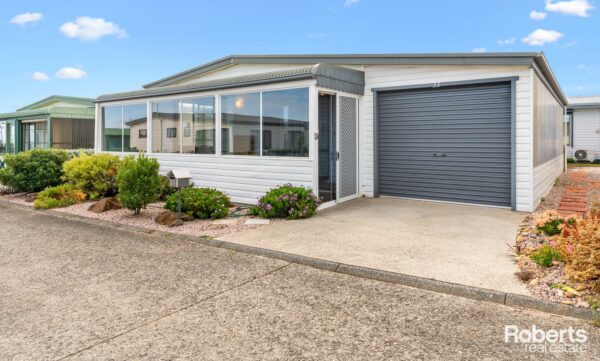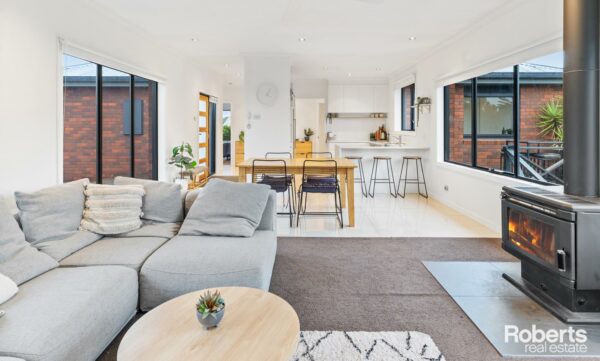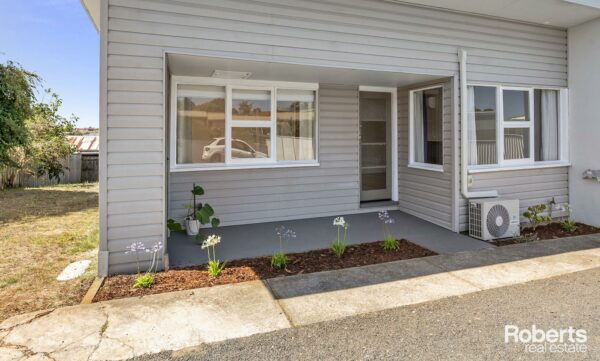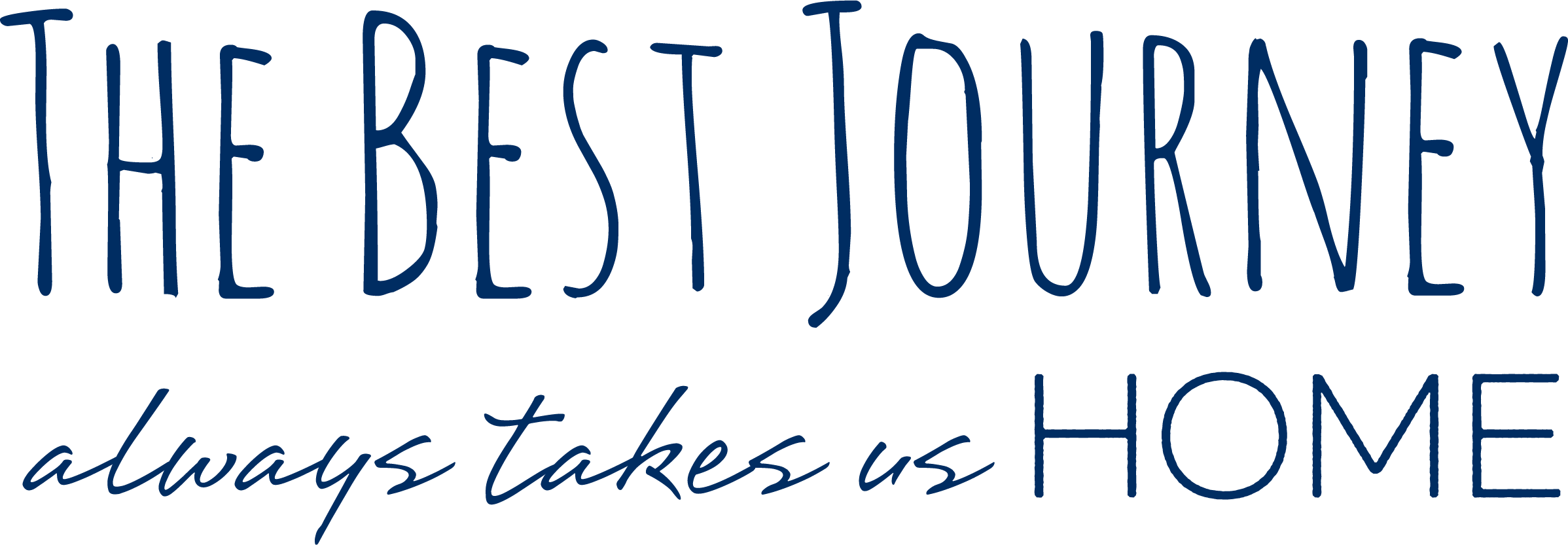Elegance, Scandinavian design and coastal outlook
Luxury, lifestyle, and views, welcome to the Scandinavian designed 10 Holliview Way, with sun-filled living throughout. A North facing home that offers impressive panoramic views, through thermal double-glazed windows, capturing both coastline and rural vistas. This stylish design flowing through three wings offers the ultimate in luxury lifestyle, for those who desire nothing but the best.
As you enter the home you soon realise it radiates warmth and oozes quality. Exquisite finishing’s, Cathedral ceilings and quality flooring which make for an incredibly warm and inviting feel, evident in the open plan hub of the home, a room for the family to unite, share the day’s events over a meal or catch up on the local day’s news. It truly is an entertainer’s dream, a gourmet kitchen with top quality appliances, stone benchtops, electronic opening drawers with entry out to either the balcony or private bbq area. The lavish master suite also offers incredible views, the large ensuite with floor to ceiling tiles and bath, perfectly designed and desirable walk-in robe. This North wing also has a designated office space. The East wing boasts three additional double bedrooms, the second with walk in robe and newly appointed second ensuite, with contemporary shower and feature tiling while the third bathroom has a unique design. The West wing with media room, perfect for theatre and a toilet and wash area.
Further features:
– Living areas with ducted air conditioning and heating
– Quality window furnishings and sky lights
– Internal laundry, garage, carport and off-street internal car spaces
– 20 Solar panels, 5 kw inverted back to the grid
Imagine living in this your dream residence, relaxing in one of the many desired areas of this home. Situated for easy commute to either Devonport Burnie or Launceston. Call for a private inspection, this home is well worthy of your consideration
Roberts Real Estate have obtained all information in this document from sources considered to be reliable; however, we cannot guarantee its accuracy.
Prospective purchasers are advised to carry out their own investigations. All measurements are approximate
Features include
- House
- 4 bed
- 3 bath
- 2 Parking Spaces
- Land is 1,006 m²
- Floor Area is 225 m²
- 3 Toilet
- Garage
- Carport
- Remote Garage
- Secure Parking
- Study
- Dishwasher
- Built In Robes
- Balcony
- Courtyard
- Outdoor Entertaining
- Ducted Heating
- Split System Heating

