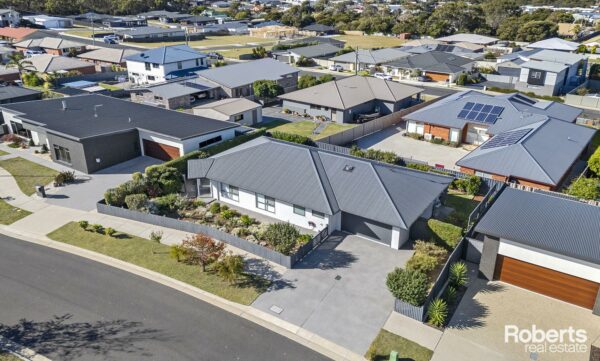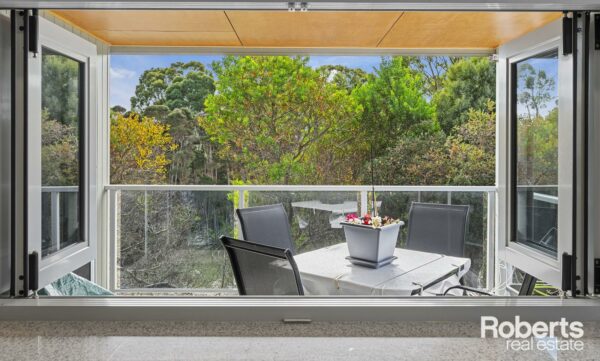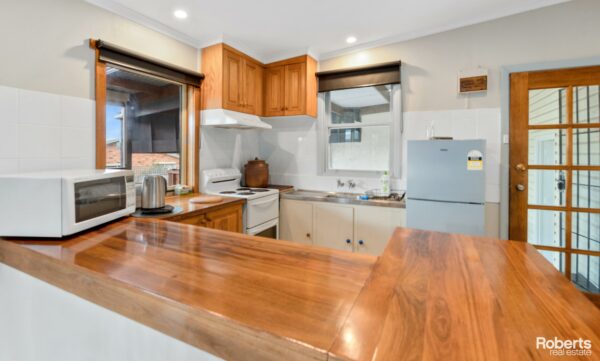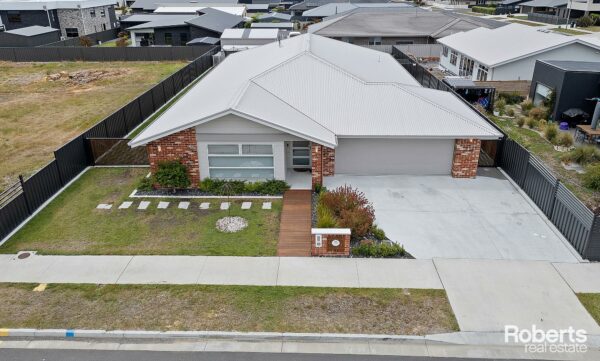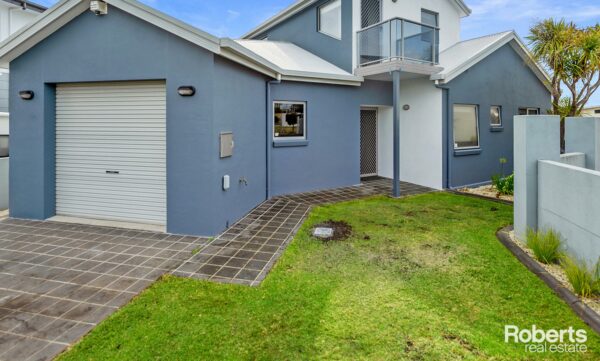Refined design
Designed to create a home of space, light and with a refined modern living style, this elegant home is just moments from all on offer in this coastal community. Polished floors balance with contemporary finishes and colour choices throughout. Vaulted ceilings grace the north facing open plan living space which extends via double doors to the covered entertaining deck. Everything about this home is charming with a relaxed atmosphere. The cul-de-sac location coupled with the homes excellent insulation provides a quiet restful place. Clever selection of finishes in the kitchen provide a touch of drama with a well planned layout, providing lots of storage and space for the home chef. The flexible living space can offer a casual living area and separate dining room or set up one space for lounging and the other as a media space. Crisp spacious bathrooms featuring handcrafted vanities of Tassie oak, walkin showers and a large soaker tub in the main bathroom create a sense of luxury. Generous sized bedrooms with excellent storage – a large master bedroom with small dressing room. A great family laundry area with floor to ceiling cabinetry and additional secure off-street parking for the boat or caravan. 7.7 star energy rating, double garage, low maintenance garden, lots of natural light and much more. A striking street presence with a classy chic interior. To appreciate everything this home has to offer, your viewing is essential.
Features include
- House
- 4 bed
- 2 bath
- 2 Parking Spaces
- Land is 720 m²
- Floor Area is 240 m²
- 2 Toilet
- Ensuite
- 2 Garage
- Remote Garage
- Secure Parking
- Dishwasher
- Built In Robes
- Deck
- Outdoor Entertaining
- Fully Fenced
- Hebel Brick
- PVC double glazed windows
- Space for boat or caravan






























